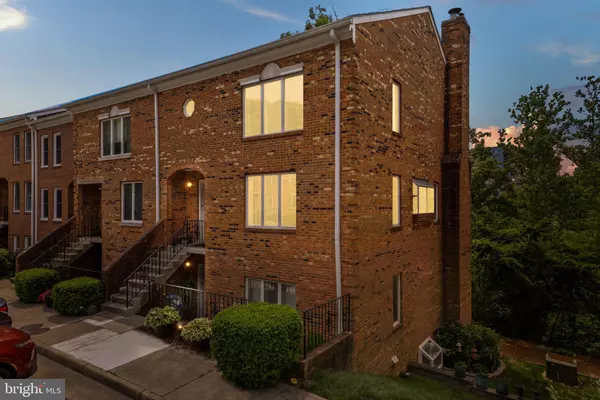$415,000
$400,000
3.8%For more information regarding the value of a property, please contact us for a free consultation.
2 Beds
3 Baths
1,540 SqFt
SOLD DATE : 06/20/2023
Key Details
Sold Price $415,000
Property Type Condo
Sub Type Condo/Co-op
Listing Status Sold
Purchase Type For Sale
Square Footage 1,540 sqft
Price per Sqft $269
Subdivision Charing Cross
MLS Listing ID VAFX2129244
Sold Date 06/20/23
Style Unit/Flat
Bedrooms 2
Full Baths 2
Half Baths 1
Condo Fees $275/mo
HOA Y/N N
Abv Grd Liv Area 1,540
Originating Board BRIGHT
Year Built 1984
Annual Tax Amount $4,406
Tax Year 2023
Property Description
Welcome to Madison Lane, a charming townhome style, two-level, end unit condominium located on the upper floor within the highly desirable Charing Cross community. This lovely home offers a comfortable, low maintenance living experience, featuring two bedrooms with two full ensuite bathrooms, including a half bath on the main level.
Step inside to discover a warm and inviting living space that seamlessly connects the living, dining, and kitchen areas. The living room features a wood burning fireplace for those chilly winter evenings. The home also includes an additional living space that opens to a balcony overlooking a beautiful, wooded area. This room can be used as an office or family room. The open layout creates an airy and spacious ambiance, with lots of natural light, perfect for entertaining guests or enjoying quality time with loved ones.
The kitchen offers a beautiful sunlit garden window perfect for your favorite plants! There is a moveable island for additional counter space and storage options, which allows for placement of an eat-in kitchen table for casual dining. Entertain your guests in a separate, spacious, formal dining room with lots of natural light.
The two spacious upstairs bedrooms each feature an ensuite bathroom, offering peaceful retreats and ample space for relaxation and rest. The primary bedroom boasts a spacious walk-in closet and windows overlooking the natural woods.
The condo association is in the process of painting the front door and the railings on the front and back of the home. The association also recently replaced the roof. There is plenty of parking! There is one assigned parking space and 2 spaces reserved for permit parking.
Conveniently located inside the beltway, close to Bailey’s Crossroads, this condominium provides easy access to a shopping, dining, public transportation, parks, Regan National Airport, and more. Enjoy the best of suburban living while being just a short distance away from DC.
*Note: Some rooms are virtually staged
Location
State VA
County Fairfax
Zoning 216
Rooms
Other Rooms Living Room, Dining Room, Kitchen, Den, Bedroom 1
Interior
Interior Features Breakfast Area, Carpet, Combination Kitchen/Living, Family Room Off Kitchen, Formal/Separate Dining Room, Kitchen - Eat-In, Kitchen - Table Space, Primary Bath(s), Tub Shower, Walk-in Closet(s), Window Treatments, Attic
Hot Water Electric
Heating Heat Pump(s)
Cooling Central A/C
Fireplaces Number 1
Fireplaces Type Screen
Equipment Built-In Microwave, Dishwasher, Dryer, Refrigerator, Stove, Washer
Fireplace Y
Appliance Built-In Microwave, Dishwasher, Dryer, Refrigerator, Stove, Washer
Heat Source Electric
Laundry Dryer In Unit, Main Floor, Washer In Unit
Exterior
Exterior Feature Balcony
Garage Spaces 3.0
Parking On Site 1
Utilities Available Cable TV Available, Electric Available
Amenities Available Reserved/Assigned Parking, Tot Lots/Playground
Water Access N
View Trees/Woods
Accessibility None
Porch Balcony
Total Parking Spaces 3
Garage N
Building
Lot Description Backs to Trees, Trees/Wooded
Story 2
Unit Features Garden 1 - 4 Floors
Sewer Public Sewer
Water Public
Architectural Style Unit/Flat
Level or Stories 2
Additional Building Above Grade, Below Grade
New Construction N
Schools
School District Fairfax County Public Schools
Others
Pets Allowed Y
HOA Fee Include Ext Bldg Maint,Parking Fee,Trash,Snow Removal,Common Area Maintenance
Senior Community No
Tax ID 0614 36 3754B
Ownership Condominium
Acceptable Financing Conventional, VA, Cash
Listing Terms Conventional, VA, Cash
Financing Conventional,VA,Cash
Special Listing Condition Standard
Pets Allowed Case by Case Basis
Read Less Info
Want to know what your home might be worth? Contact us for a FREE valuation!

Our team is ready to help you sell your home for the highest possible price ASAP

Bought with Jacob Smith Hamilton • KW Metro Center







