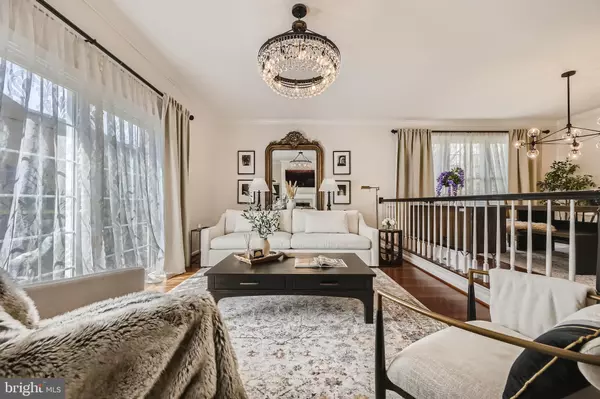$539,900
$539,900
For more information regarding the value of a property, please contact us for a free consultation.
4 Beds
4 Baths
2,880 SqFt
SOLD DATE : 06/20/2023
Key Details
Sold Price $539,900
Property Type Townhouse
Sub Type End of Row/Townhouse
Listing Status Sold
Purchase Type For Sale
Square Footage 2,880 sqft
Price per Sqft $187
Subdivision Chapel Gate
MLS Listing ID MDBC2063834
Sold Date 06/20/23
Style Colonial
Bedrooms 4
Full Baths 3
Half Baths 1
HOA Fees $116/qua
HOA Y/N Y
Abv Grd Liv Area 1,920
Originating Board BRIGHT
Year Built 1988
Annual Tax Amount $6,610
Tax Year 2022
Lot Size 3,432 Sqft
Acres 0.08
Property Description
Offers due Monday April 17th 10am. This totally renovated Smart home has some great upgrades & in a fantastic Mays Chapel location. The 4-bedroom 4 bathroom PLUS office/study is 2,880 sq ft of OPEN living space with a finished basement. Upgraded gourmet kitchen has quartz countertop, wood cabinets, top of a line stainless steel appliances from Bosch and Café with two smart ovens, and huge breakfast bar. Main floor has beautiful cherry hardwood floors, plenty of sunlight, formal dining and living room with gas fireplace. Second level was totally renovated in 2021 with Masters Ensuit, 2 bedrooms and full bathroom. Master retreat is very private features gorgeous chandelier and wainscoting paneling with Ensuite bath that has soak tub and separate glass enclosed shower. The third floor has spacious loft space with wood flooring, large window and recessed lighting. Lower level has family/play room with new carpet in 2021, spacious laundry room with Smart Dial Washer & Flex Dry Dryer; includes 4th bedroom+ walk in closet and renovated full bath that offer great guest room accommodations. Large deck with direct access to grounds adds outdoor entertaining space and is perfect for hosting BBQs!
This one of a kind townhome also has Reverse Osmosis Drinking Tap, Solar Outdoor Lights, Smart Lock, Smart Thermostat with temperature sensors. TRAIN HVAC Units replaced in 2017, Thompson Creek windows and sliding door with lifetime warranty. Freshly painted. Two zone heating/cooling. Maintenance free gutters new in 2019, designer hardscaping with beautiful spot for bench and landscaping/garden project completed in 2020 and is meticulously cared till today. There are multiple closets and an attic space for ample storage. Padonia Park Club and Baltimore Country Golf Club are within 2 min drive. Walk the trees lined pathways around the Chapel Gate Community or enjoy the trails around. The neutral décor, excellent condition and safest location makes this home Move-in Ready. Seller needs move out date mid of June because of school season.
Location
State MD
County Baltimore
Zoning DR 5.5
Rooms
Other Rooms Living Room, Dining Room, Primary Bedroom, Bedroom 2, Bedroom 3, Bedroom 4, Kitchen, Family Room, Laundry, Loft
Basement Fully Finished, Sump Pump, Full, Windows
Interior
Interior Features Recessed Lighting, Carpet, Crown Moldings, Pantry, Primary Bath(s), Wood Floors, Window Treatments, Dining Area, Floor Plan - Traditional, Kitchen - Eat-In, Kitchen - Gourmet, Kitchen - Table Space, Wainscotting
Hot Water Electric
Heating Forced Air
Cooling Central A/C
Flooring Carpet, Hardwood
Fireplaces Number 1
Fireplaces Type Fireplace - Glass Doors, Gas/Propane
Equipment Dishwasher, Disposal, Dryer, Oven/Range - Electric, Refrigerator, Microwave, Washer, Water Heater, Oven - Wall, Oven - Double, Icemaker, Stainless Steel Appliances
Fireplace Y
Window Features Casement,Energy Efficient,Replacement,Screens
Appliance Dishwasher, Disposal, Dryer, Oven/Range - Electric, Refrigerator, Microwave, Washer, Water Heater, Oven - Wall, Oven - Double, Icemaker, Stainless Steel Appliances
Heat Source Natural Gas
Exterior
Exterior Feature Deck(s)
Parking On Site 2
Water Access N
Roof Type Asphalt,Shingle
Accessibility Other
Porch Deck(s)
Garage N
Building
Lot Description Adjoins - Open Space
Story 3
Foundation Other
Sewer Public Sewer
Water Public
Architectural Style Colonial
Level or Stories 3
Additional Building Above Grade, Below Grade
Structure Type Cathedral Ceilings
New Construction N
Schools
School District Baltimore County Public Schools
Others
HOA Fee Include Insurance,Management
Senior Community No
Tax ID 04082000013774
Ownership Fee Simple
SqFt Source Assessor
Special Listing Condition Standard
Read Less Info
Want to know what your home might be worth? Contact us for a FREE valuation!

Our team is ready to help you sell your home for the highest possible price ASAP

Bought with Michele L Langhauser • Compass Home Group, LLC







