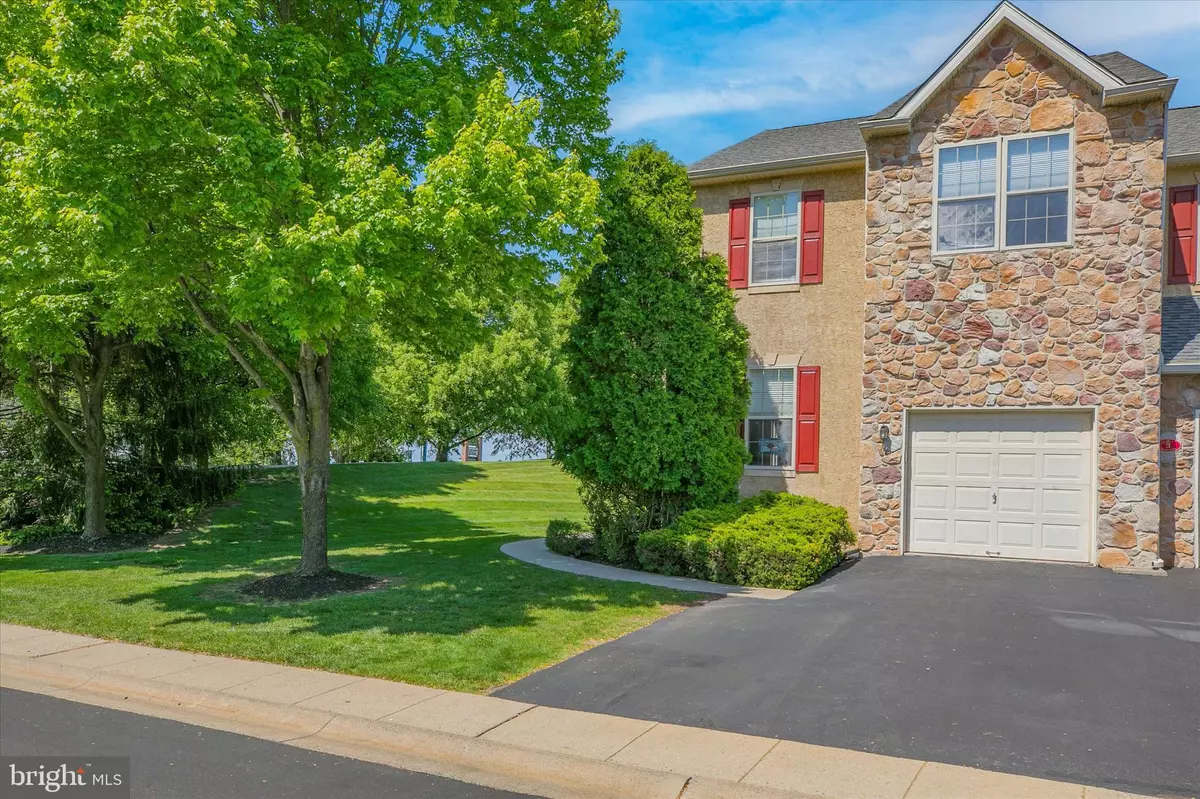$420,000
$400,000
5.0%For more information regarding the value of a property, please contact us for a free consultation.
3 Beds
3 Baths
2,354 SqFt
SOLD DATE : 06/20/2023
Key Details
Sold Price $420,000
Property Type Townhouse
Sub Type End of Row/Townhouse
Listing Status Sold
Purchase Type For Sale
Square Footage 2,354 sqft
Price per Sqft $178
Subdivision Chadwick Pl
MLS Listing ID PAMC2071664
Sold Date 06/20/23
Style Traditional
Bedrooms 3
Full Baths 2
Half Baths 1
HOA Fees $120/mo
HOA Y/N Y
Abv Grd Liv Area 1,904
Originating Board BRIGHT
Year Built 2000
Annual Tax Amount $6,357
Tax Year 2022
Lot Size 1,200 Sqft
Acres 0.03
Lot Dimensions 24.00 x 0.00
Property Description
Amazing opportunity awaits! Welcome to 1 Chadwick Circle in desirable Worcester Township and Methacton School District. Located conveniently off of Germantown Pike, this townhome will not disappoint. As you enter into the secluded neighborhood, you recognize that you are truly number 1. This large, end-unit townhome has a full two car driveway, plus attached garage. The exterior has been freshly power-washed, the shutters have just been painted, and the mulch is fresh and ready for Spring. The side entry door offers a sense of privacy, not typically offered in a townhome community. Enter into the open foyer and you are greeted by beautiful hardwood flooring and natural light. To the left is a brilliant living room space with a built in fireplace and shelving. The ceilings are exceptionally high throughout the home giving a sense of space and breadth. Continue through to the bright and open kitchen, complete with granite countertops, large white cabinetry, breakfast bar, stainless steel appliances, gas stove, and tons of eat-in space. The kitchen also gives way to the exterior deck which is spacious and ready for summer cookouts. As you head back through the foyer, there is a large coat closet and powder room. To the right of the front door is a wonderful office/bonus room. The entire first floor boasts beautifully large windows that keep the place well lit and warm. Walk up to the second level and check out the bedroom areas. The primary bedroom is sure to knock your socks off. This room boasts a vaulted ceiling and tons of space. The closet in the primary bedroom space is a jaw dropper. There is plenty enough space for even the most avid fashion lovers. The attached bathroom is a beauty as well complete with double sink, soaking tub, and glass shower. There are two other generously sized bedrooms, a full bath, and laundry all on this floor. Completing the interior is the immaculate finished basement space. Everything you can want in basement is here. Open space, well allocated storage, and hidden utilities. The possibilities are endless! In addition to all of this, the roof is just 5 years young! This one is an absolute beauty and will be an excellent home for its next owner.
Location
State PA
County Montgomery
Area Worcester Twp (10667)
Zoning R-50 RESIDENTIAL
Rooms
Basement Fully Finished
Interior
Interior Features Carpet, Ceiling Fan(s), Chair Railings, Family Room Off Kitchen, Kitchen - Eat-In, Recessed Lighting, Wainscotting, Wood Floors
Hot Water Natural Gas
Heating Forced Air
Cooling Central A/C
Flooring Carpet, Hardwood
Fireplaces Number 1
Fireplaces Type Gas/Propane
Equipment Built-In Range, Built-In Microwave, Dishwasher, Dryer, Refrigerator, Stainless Steel Appliances, Washer
Fireplace Y
Appliance Built-In Range, Built-In Microwave, Dishwasher, Dryer, Refrigerator, Stainless Steel Appliances, Washer
Heat Source Natural Gas
Exterior
Parking Features Built In, Garage - Front Entry, Inside Access
Garage Spaces 3.0
Utilities Available Cable TV
Water Access N
Roof Type Shingle
Accessibility 2+ Access Exits
Attached Garage 1
Total Parking Spaces 3
Garage Y
Building
Story 2
Foundation Concrete Perimeter
Sewer Public Sewer
Water Public
Architectural Style Traditional
Level or Stories 2
Additional Building Above Grade, Below Grade
Structure Type Dry Wall,9'+ Ceilings
New Construction N
Schools
School District Methacton
Others
HOA Fee Include Common Area Maintenance,Lawn Maintenance,Trash,Snow Removal
Senior Community No
Tax ID 67-00-00580-172
Ownership Fee Simple
SqFt Source Assessor
Acceptable Financing Cash, Conventional, FHA, VA
Listing Terms Cash, Conventional, FHA, VA
Financing Cash,Conventional,FHA,VA
Special Listing Condition Standard
Read Less Info
Want to know what your home might be worth? Contact us for a FREE valuation!

Our team is ready to help you sell your home for the highest possible price ASAP

Bought with Brian M Kane • RE/MAX Preferred - Newtown Square







