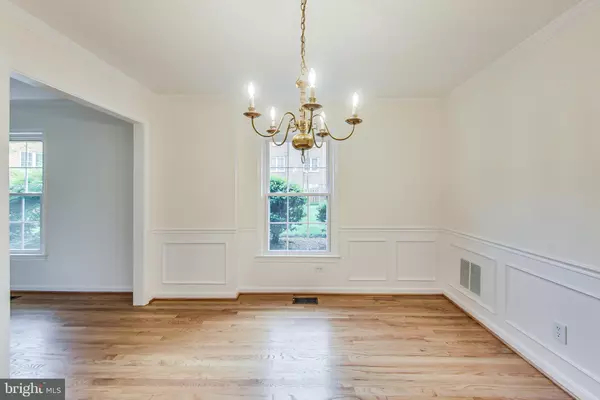$715,000
$675,000
5.9%For more information regarding the value of a property, please contact us for a free consultation.
3 Beds
4 Baths
2,100 SqFt
SOLD DATE : 06/20/2023
Key Details
Sold Price $715,000
Property Type Townhouse
Sub Type End of Row/Townhouse
Listing Status Sold
Purchase Type For Sale
Square Footage 2,100 sqft
Price per Sqft $340
Subdivision Federal Hill
MLS Listing ID VAFX2120092
Sold Date 06/20/23
Style Colonial
Bedrooms 3
Full Baths 3
Half Baths 1
HOA Fees $116
HOA Y/N Y
Abv Grd Liv Area 2,100
Originating Board BRIGHT
Year Built 1985
Annual Tax Amount $7,376
Tax Year 2023
Lot Size 1,778 Sqft
Acres 0.04
Property Description
Minutes from the Pentagon, Joint. Base Ft. Meyer -Henderson Hall, this lovely townhome is right in the center of it all. Just steps to Target, Safeway, and a variety of shopping and dining venues; this home rates a very walkable score of 76 . Walkable to the Ocean Dunes Waterpark and the Upton Hill Regional Park! This 3 Bed plus Office, 3 full plus one 1/2 Bath home boasts gleaming hardwood floors on main with new carpet on the lower walk-out and bedroom levels. A new walk-in master shower in the spacious master bath, plus a second full bath with a tub on the bedroom level. The main level has its powder room and the lower level bath has been completely remodeled with its own walk-in shower, by top quality craftsman. The large Kitchen features a family room space with a wood burning fireplace, a new gas range, microwave, and dishwasher, and a large modern refrigerator. There is a kitchen island to sit around too. The home has a completely fenced, good sized rear yard. Freshly painted, this well loved end town home has the feel and the size of a single family.
Location
State VA
County Fairfax
Zoning 320
Rooms
Other Rooms Den
Basement Walkout Level
Interior
Hot Water Natural Gas
Heating Forced Air
Cooling Central A/C
Flooring Carpet, Hardwood
Fireplaces Number 2
Fireplaces Type Brick
Fireplace Y
Heat Source Natural Gas
Laundry Has Laundry, Basement
Exterior
Garage Spaces 2.0
Parking On Site 1
Utilities Available Natural Gas Available, Electric Available, Water Available
Water Access N
Roof Type Other
Accessibility None
Total Parking Spaces 2
Garage N
Building
Story 3
Foundation Slab
Sewer Public Sewer
Water Public
Architectural Style Colonial
Level or Stories 3
Additional Building Above Grade, Below Grade
New Construction N
Schools
Elementary Schools Sleepy Hollow
Middle Schools Glasgow
High Schools Justice
School District Fairfax County Public Schools
Others
Pets Allowed Y
Senior Community No
Tax ID 0514 12 0061
Ownership Fee Simple
SqFt Source Assessor
Acceptable Financing Conventional, VA, FHA, Cash
Listing Terms Conventional, VA, FHA, Cash
Financing Conventional,VA,FHA,Cash
Special Listing Condition Standard
Pets Allowed No Pet Restrictions
Read Less Info
Want to know what your home might be worth? Contact us for a FREE valuation!

Our team is ready to help you sell your home for the highest possible price ASAP

Bought with Richard C McGuire • McEnearney Associates, Inc.







