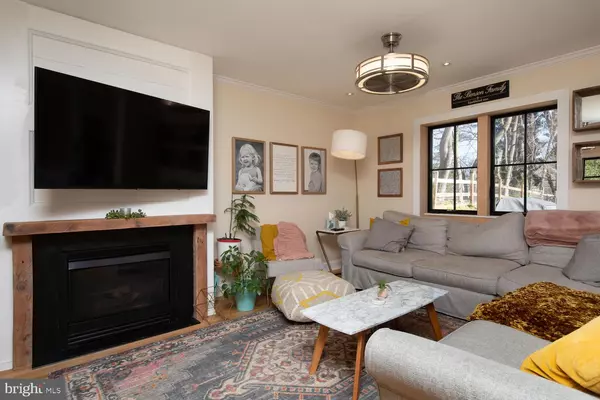$555,000
$539,900
2.8%For more information regarding the value of a property, please contact us for a free consultation.
3 Beds
3 Baths
1,488 SqFt
SOLD DATE : 06/16/2023
Key Details
Sold Price $555,000
Property Type Single Family Home
Sub Type Detached
Listing Status Sold
Purchase Type For Sale
Square Footage 1,488 sqft
Price per Sqft $372
Subdivision None Available
MLS Listing ID PADE2042662
Sold Date 06/16/23
Style Ranch/Rambler
Bedrooms 3
Full Baths 2
Half Baths 1
HOA Y/N N
Abv Grd Liv Area 1,488
Originating Board BRIGHT
Year Built 1965
Annual Tax Amount $5,966
Tax Year 2023
Lot Dimensions 100.00 x 225.00
Property Description
Move right in to this charming 3 bedroom, 2 1/2 bath home located in the award-winning Rose Tree Media School District. Enter into a spacious mudroom with built-ins, then continue on to an open floor plan which has a large comfy family room with a fireplace, a dining area, and a beautiful kitchen. The kitchen features custom made cabinets, black granite sink, quartz countertop, and Bosch dishwasher. You'll find hardwood floors throughout the home along with plenty of windows that allow natural light. Work your way down the hall to find the main bedroom with an en-suite bathroom plus laundry, and a wood burning fireplace for those cold nights. On the other side of the hallway are two spacious bedrooms and a hall bathroom with tub/shower combo. The lower level has a completely finished basement with a half bath and storage room. From the family room step out onto the back deck which opens up to a large yard ideal for entertaining. Don’t miss out on this charming home and ideal location. Located near all major highways, easy access to the center city, minutes from the new Media Wawa Station, Promenade at Granite Run, Longwood Gardens, and much more.
Location
State PA
County Delaware
Area Middletown Twp (10427)
Zoning RESIDENTIAL
Rooms
Basement Fully Finished
Main Level Bedrooms 3
Interior
Hot Water Electric, Oil
Heating Hot Water
Cooling Central A/C
Flooring Hardwood
Fireplaces Number 2
Fireplace Y
Heat Source Oil
Laundry Main Floor
Exterior
Exterior Feature Deck(s)
Water Access N
Accessibility None
Porch Deck(s)
Garage N
Building
Story 1.5
Foundation Brick/Mortar
Sewer Public Sewer
Water Public
Architectural Style Ranch/Rambler
Level or Stories 1.5
Additional Building Above Grade, Below Grade
New Construction N
Schools
Elementary Schools Indian Ln
Middle Schools Springton Lake
High Schools Penncrest
School District Rose Tree Media
Others
Senior Community No
Tax ID 27-00-01970-00
Ownership Fee Simple
SqFt Source Assessor
Special Listing Condition Standard
Read Less Info
Want to know what your home might be worth? Contact us for a FREE valuation!

Our team is ready to help you sell your home for the highest possible price ASAP

Bought with Adam Feine • BHHS Fox & Roach-Center City Walnut







