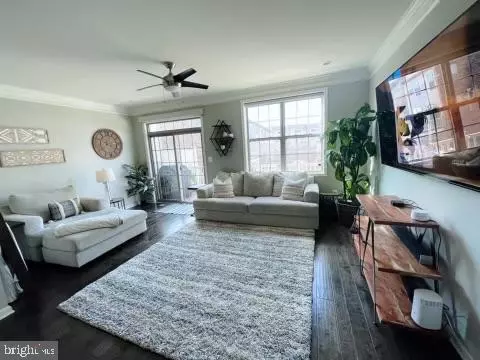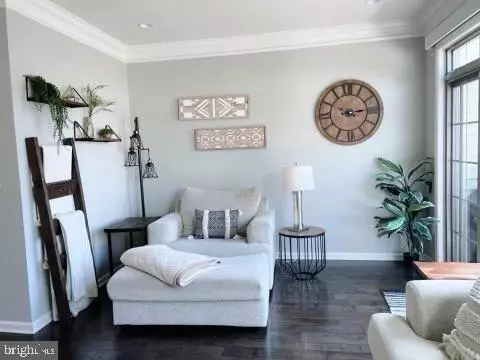$705,000
$725,000
2.8%For more information regarding the value of a property, please contact us for a free consultation.
4 Beds
4 Baths
2,164 SqFt
SOLD DATE : 06/15/2023
Key Details
Sold Price $705,000
Property Type Townhouse
Sub Type Interior Row/Townhouse
Listing Status Sold
Purchase Type For Sale
Square Footage 2,164 sqft
Price per Sqft $325
Subdivision Moorefield Station
MLS Listing ID VALO2045902
Sold Date 06/15/23
Style Other
Bedrooms 4
Full Baths 3
Half Baths 1
HOA Fees $160/mo
HOA Y/N Y
Abv Grd Liv Area 2,164
Originating Board BRIGHT
Year Built 2017
Annual Tax Amount $5,457
Tax Year 2023
Lot Size 1,742 Sqft
Acres 0.04
Property Description
ASSUMABLE VA Loan 2.75% interest! PROFESSIONAL PICTURES ARE COMING!! 3 Level Townhome Facing Open Green Space/Woodlyn Park with a Two Car Garage in Sought After Moorefield Green! This Beautiful Home Offers an Open Concept Floor Plan. Enjoy the Attractive Gourmet Kitchen with a Large Center Island Great for Entertaining, Custom Pendant Lighting Over Island, Upgraded Granite Counters, Carrara Marble Subway Tile Matte Finish Backsplash, Farmhouse Sink, Upgraded Timberlake Soft Close Cabinets and Drawers, Gas Cooking, and Recessed Lighting. Sun-Filled and Spacious Living Area with Door Leading to Deck and Formal Dining Area with Custom Chandelier. Gleaming Hardwood Floors and Exquisite Moldings on Main Level. Upper-Level Includes Laundry area and Three Bedrooms, Including the Luxurious Owner's Suite Featuring a Tray Ceiling, Large Walk-In Closet, and an Ensuite Spa-Inspired Full Bathroom with Frameless Shower Enclosure, Upgraded Tiling, and Dual Sink Vanity. All Bedrooms with Custom Cordless Privacy Shades and Upgraded Carpeting. Finished Lower Level Offers an Optional Fourth Bedroom/Home Office/Study with an Ensuite Upgraded Full Bathroom! The Rear Deck is Equipped with a Gas Line and Wired for Cable and All-Weather TV. Community Amenities Include Clubhouse with Fitness Center, Outdoor Pool, Tot Lot, Trails, and Common Areas. Conveniently Located Near Silverline Metro Station, Moorefield Station Community Park, Loudoun County Parkway, Dulles Toll Road, Loudoun Commuter Bus Park, and Ride, One Loudoun Restaurants and Shopping, and Dulles Airport! AGENT IS RELATED TO SELLER! VA ASSUMABLE LOAN MUST QUALIFY FOR A VA LOAN!
Location
State VA
County Loudoun
Zoning PDTRC
Interior
Interior Features Ceiling Fan(s), Dining Area, Entry Level Bedroom, Floor Plan - Open, Kitchen - Gourmet, Pantry, Recessed Lighting, Window Treatments
Hot Water Natural Gas
Heating Central
Cooling Central A/C
Equipment Built-In Microwave, Cooktop, Dishwasher, Disposal, Dryer, Oven - Wall, Refrigerator, Stainless Steel Appliances, Washer
Fireplace N
Appliance Built-In Microwave, Cooktop, Dishwasher, Disposal, Dryer, Oven - Wall, Refrigerator, Stainless Steel Appliances, Washer
Heat Source Natural Gas
Laundry Upper Floor
Exterior
Parking Features Garage - Rear Entry, Garage Door Opener
Garage Spaces 4.0
Water Access N
Accessibility None
Attached Garage 2
Total Parking Spaces 4
Garage Y
Building
Story 3
Foundation Slab
Sewer Public Sewer
Water Public
Architectural Style Other
Level or Stories 3
Additional Building Above Grade, Below Grade
New Construction N
Schools
Elementary Schools Moorefield Station
Middle Schools Stone Hill
High Schools Rock Ridge
School District Loudoun County Public Schools
Others
Senior Community No
Tax ID 121270453000
Ownership Fee Simple
SqFt Source Assessor
Special Listing Condition Standard
Read Less Info
Want to know what your home might be worth? Contact us for a FREE valuation!

Our team is ready to help you sell your home for the highest possible price ASAP

Bought with Denise A Kempton • Century 21 Redwood Realty







