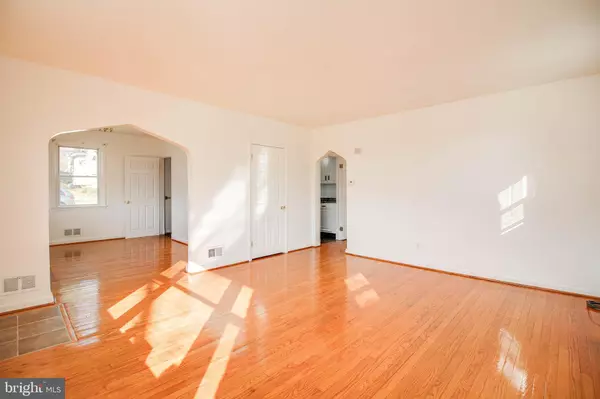$300,000
$305,000
1.6%For more information regarding the value of a property, please contact us for a free consultation.
3 Beds
3 Baths
1,344 SqFt
SOLD DATE : 06/15/2023
Key Details
Sold Price $300,000
Property Type Single Family Home
Sub Type Detached
Listing Status Sold
Purchase Type For Sale
Square Footage 1,344 sqft
Price per Sqft $223
Subdivision Gardenville
MLS Listing ID MDBA2062592
Sold Date 06/15/23
Style Cape Cod
Bedrooms 3
Full Baths 3
HOA Y/N N
Abv Grd Liv Area 1,344
Originating Board BRIGHT
Year Built 1952
Annual Tax Amount $4,043
Tax Year 2023
Lot Size 7,935 Sqft
Acres 0.18
Property Description
Opportunity Knocks! New Price!!! Three Bedrooms, Three Full Bath Cape Cod Situated on Lovely Corner Lot. Freshly Painted Interior and Refinished Hardwood Floors on Most of the Main Level. Updated Kitchen with Stove, Dishwasher and Refrigerator and an area for a table. The Upper Level Offers a Spacious Primary Bedroom with Full Bath and an Additional Space for a Sitting Area or Office Area. Neutral Wall to Wall Carpeting on this level. Lower Level Offers a Recreation Room, A possible Lower Level Bedroom or an In Home Office, Computer Area and another Area for a Possible Wet Bar. There is a very Large Safe which conveys. Full Bath and Area for Laundry Room. Don't Forget the Cooling Comfort of Central Air and Natural Gas Heat. Relax on the Covered Front Porch perfect for outdoor relaxation. No worry about parking. Spacious Two Car Garage with some shelving.
Location
State MD
County Baltimore City
Zoning R-3
Rooms
Other Rooms Living Room, Dining Room, Primary Bedroom, Bedroom 2, Bedroom 3, Family Room, Other, Office, Bathroom 1, Bathroom 2, Bathroom 3
Basement Connecting Stairway, Daylight, Partial, Full, Improved, Interior Access, Shelving, Windows
Main Level Bedrooms 2
Interior
Interior Features Carpet, Dining Area, Entry Level Bedroom, Floor Plan - Traditional, Formal/Separate Dining Room, Kitchen - Galley, Stall Shower
Hot Water Natural Gas
Cooling Central A/C
Flooring Ceramic Tile, Carpet, Engineered Wood, Hardwood, Vinyl
Equipment Built-In Range, Disposal, Dishwasher, Refrigerator, Stove, Washer/Dryer Hookups Only
Fireplace N
Window Features Bay/Bow,Double Pane,Double Hung,Replacement,Screens
Appliance Built-In Range, Disposal, Dishwasher, Refrigerator, Stove, Washer/Dryer Hookups Only
Heat Source Natural Gas
Laundry Basement, Hookup
Exterior
Parking Features Additional Storage Area, Garage - Front Entry, Garage - Side Entry, Garage Door Opener, Oversized
Garage Spaces 4.0
Utilities Available Cable TV Available
Water Access N
Roof Type Asphalt
Accessibility None
Road Frontage City/County
Total Parking Spaces 4
Garage Y
Building
Lot Description Corner, Landscaping, Rear Yard
Story 2.5
Foundation Block, Concrete Perimeter
Sewer Public Sewer
Water Public
Architectural Style Cape Cod
Level or Stories 2.5
Additional Building Above Grade, Below Grade
New Construction N
Schools
Elementary Schools Call School Board
Middle Schools Call School Board
High Schools Call School Board
School District Baltimore City Public Schools
Others
Senior Community No
Tax ID 0327015858A017F
Ownership Fee Simple
SqFt Source Assessor
Horse Property N
Special Listing Condition Standard
Read Less Info
Want to know what your home might be worth? Contact us for a FREE valuation!

Our team is ready to help you sell your home for the highest possible price ASAP

Bought with Dawn L Taylor • Otis Warren & Company







