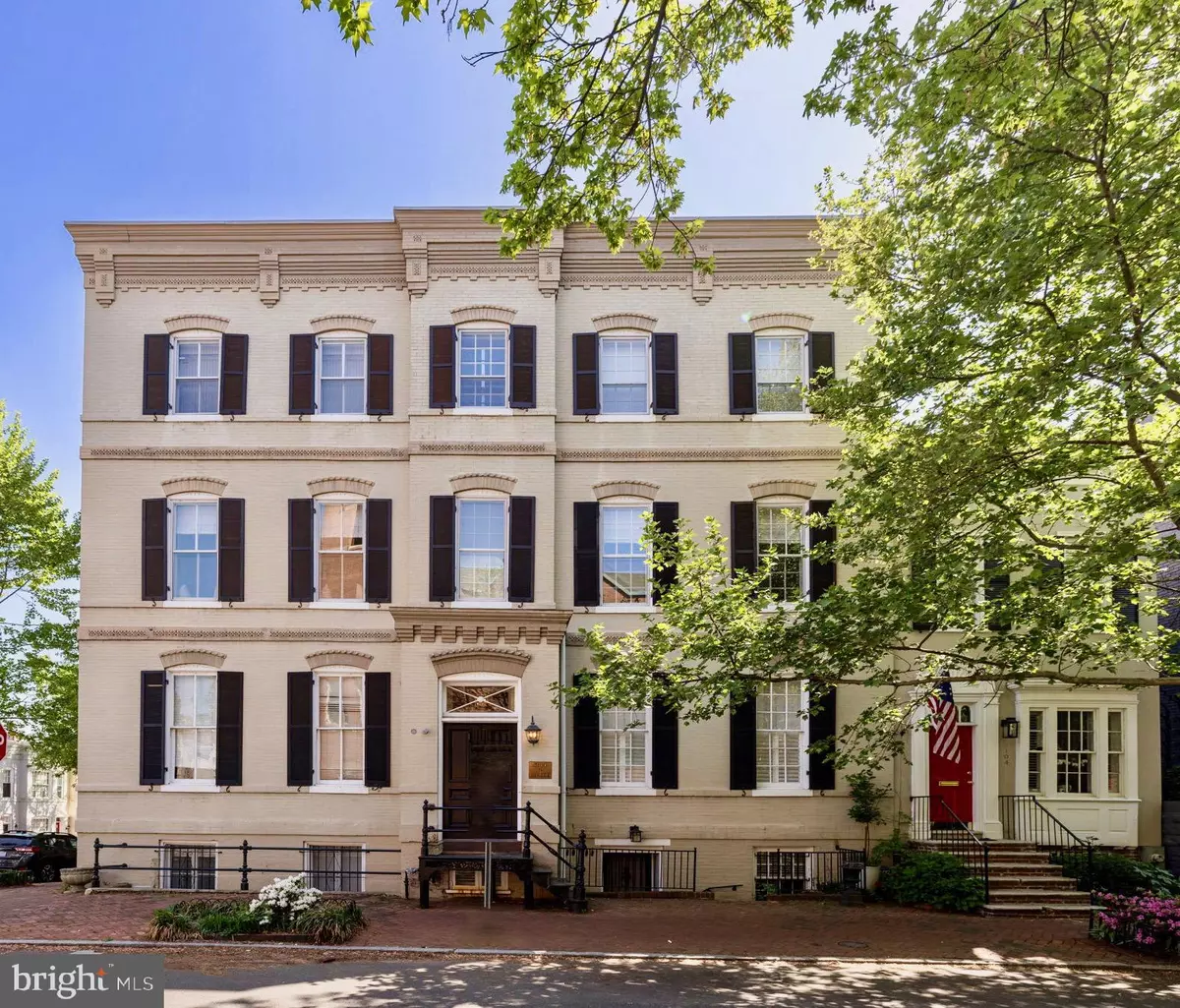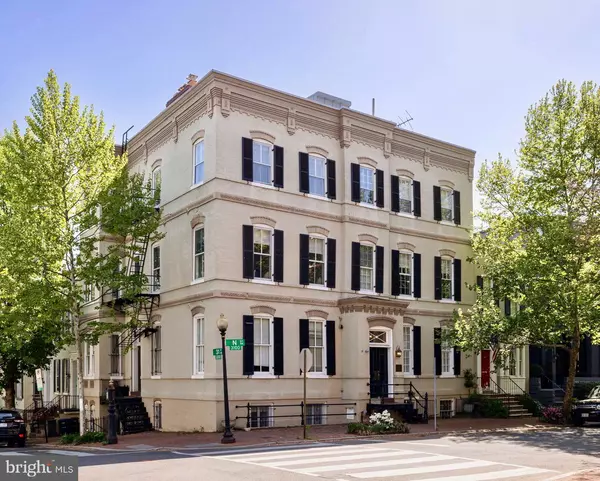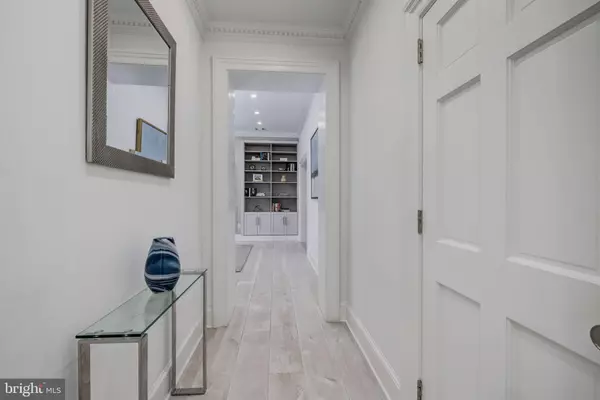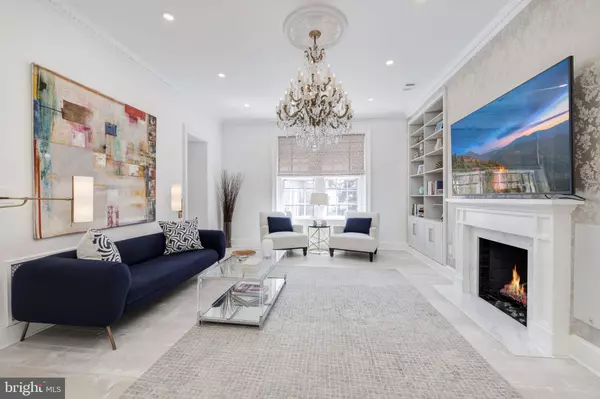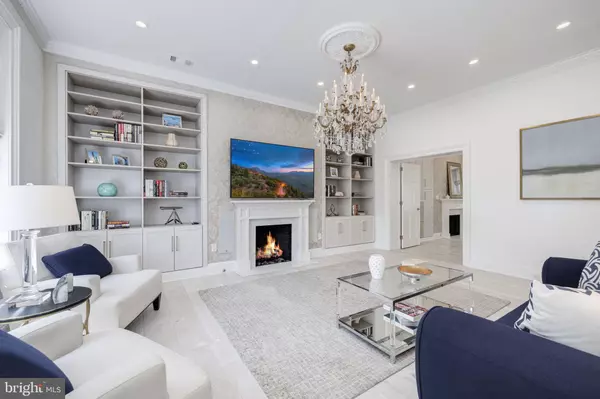$2,000,000
$2,185,000
8.5%For more information regarding the value of a property, please contact us for a free consultation.
2 Beds
3 Baths
1,850 SqFt
SOLD DATE : 06/14/2023
Key Details
Sold Price $2,000,000
Property Type Condo
Sub Type Condo/Co-op
Listing Status Sold
Purchase Type For Sale
Square Footage 1,850 sqft
Price per Sqft $1,081
Subdivision Georgetown
MLS Listing ID DCDC2092680
Sold Date 06/14/23
Style Victorian
Bedrooms 2
Full Baths 2
Half Baths 1
Condo Fees $890/mo
HOA Y/N N
Abv Grd Liv Area 1,850
Originating Board BRIGHT
Year Built 1880
Annual Tax Amount $12,257
Tax Year 2022
Property Description
Behold this elegant and bespoke renovation, truly a unique opportunity for the discerning buyer: The completely re-imagined unit encompasses the entire second floor of a historic building in the heart of Georgetown’s iconic East Village. 10’ ceilings, wide-plank wood floors, crown molding, recessed LED lighting with natural light flooding in from 3 exposures. A gracious formal living room is adorned with wall of built-in bookcases, chandelier and gas fireplace. The eat-in kitchen was custom designed by Bulthaup, appliances by Gaggenau and Subzero and is adjacent to family room which can also be formal dining room w/fireplace. The primary suite offers thoughtful closet build-outs and mill work and a perfectly designed primary bath with marble tile and Waterworks fixtures. The second bedroom overlooks the corner of 31st and N Streets, and contains window seating, built-in cabinetry, en suite bath with Waterworks fixtures, and walk-in closet. There is a guest powder room as well as custom designed laundry room with extensive built-in storage. (1 Year rental parking can be offered to the new owner if available (located within one block of the condo). Coveted location, stroll to shopping, restaurants, Rose Park, waterfront and all the exiting amenities of life in Georgetown.
Location
State DC
County Washington
Zoning R-20
Rooms
Main Level Bedrooms 2
Interior
Interior Features Breakfast Area, Built-Ins, Combination Dining/Living, Family Room Off Kitchen, Floor Plan - Traditional, Kitchen - Eat-In, Kitchen - Gourmet, Kitchen - Table Space, Primary Bedroom - Bay Front, Recessed Lighting, Walk-in Closet(s), Window Treatments, Wood Floors
Hot Water Electric
Heating Heat Pump(s)
Cooling Central A/C
Fireplaces Number 2
Fireplaces Type Gas/Propane, Mantel(s)
Equipment Cooktop, Dishwasher, Disposal, Dryer - Front Loading, Icemaker, Intercom, Oven - Wall, Oven/Range - Gas, Range Hood, Refrigerator, Washer - Front Loading, Water Heater
Fireplace Y
Window Features Casement,Wood Frame
Appliance Cooktop, Dishwasher, Disposal, Dryer - Front Loading, Icemaker, Intercom, Oven - Wall, Oven/Range - Gas, Range Hood, Refrigerator, Washer - Front Loading, Water Heater
Heat Source Electric
Laundry Main Floor, Has Laundry
Exterior
Amenities Available None
Water Access N
View Street, Trees/Woods
Accessibility None
Garage N
Building
Story 1
Foundation Other
Sewer Public Sewer
Water Public
Architectural Style Victorian
Level or Stories 1
Additional Building Above Grade, Below Grade
New Construction N
Schools
School District District Of Columbia Public Schools
Others
Pets Allowed Y
HOA Fee Include Common Area Maintenance,Custodial Services Maintenance,Insurance,Management,Reserve Funds,Sewer,Trash,Water
Senior Community No
Tax ID 1208//2010
Ownership Condominium
Special Listing Condition Standard
Pets Allowed Size/Weight Restriction
Read Less Info
Want to know what your home might be worth? Contact us for a FREE valuation!

Our team is ready to help you sell your home for the highest possible price ASAP

Bought with Nathan J Guggenheim • Washington Fine Properties, LLC


