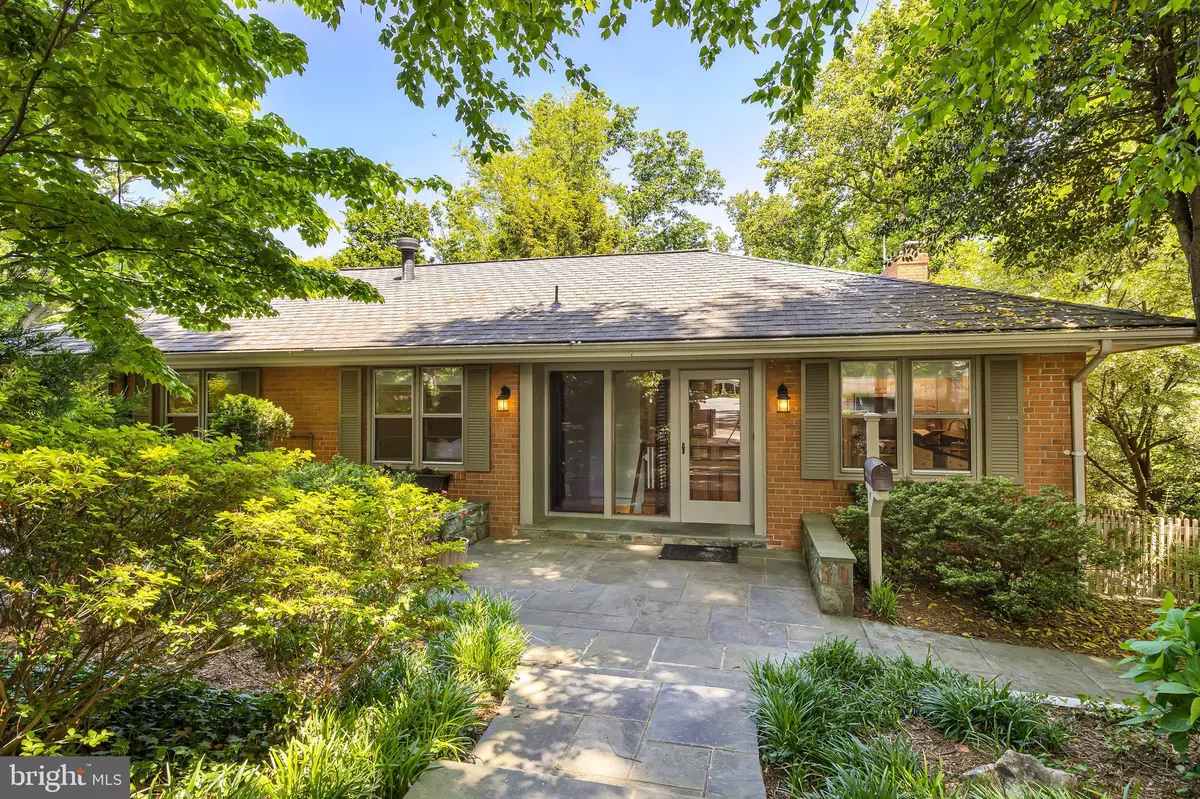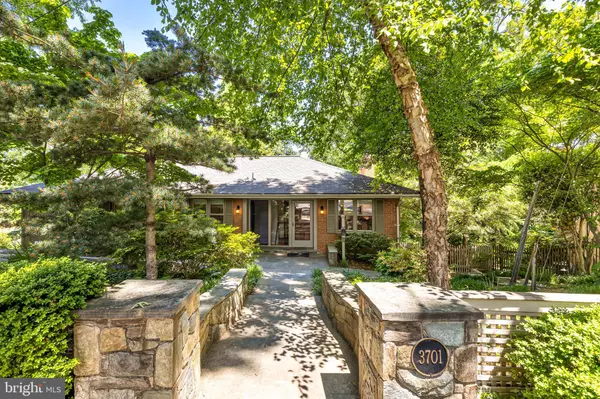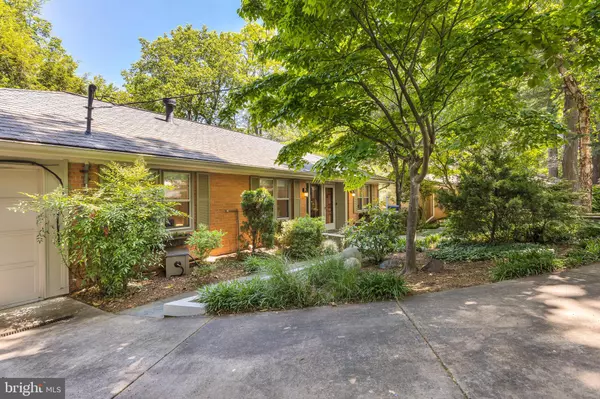$1,275,000
$1,250,000
2.0%For more information regarding the value of a property, please contact us for a free consultation.
4 Beds
3 Baths
3,088 SqFt
SOLD DATE : 06/13/2023
Key Details
Sold Price $1,275,000
Property Type Single Family Home
Sub Type Detached
Listing Status Sold
Purchase Type For Sale
Square Footage 3,088 sqft
Price per Sqft $412
Subdivision Lee Heights
MLS Listing ID VAAR2030848
Sold Date 06/13/23
Style Ranch/Rambler
Bedrooms 4
Full Baths 3
HOA Y/N N
Abv Grd Liv Area 3,088
Originating Board BRIGHT
Year Built 1963
Annual Tax Amount $11,523
Tax Year 2022
Lot Size 10,070 Sqft
Acres 0.23
Property Description
OFFERS DUE TUESDAY, 5/23 at 3 PM. This chic home is a one-of-a-kind Cherrydale rambler located off picturesque Lorcom Lane and situated at the end of a beautiful tree-lined cul-de-sac. Surrounded by nature among mature trees, the home offers privacy while still having the convenience of being close to all that North Arlington has to offer while also being minutes from the GW Parkway and DC. The main level of this home offers three spacious bedrooms, including an en suite primary bedroom, an additional renovated bathroom, a spacious dining room, a large living room with built-ins and a wood-burning fireplace, and an updated eat-in kitchen.
The lower level features a second living space with yet another working fireplace, a massive fourth bedroom, a spa-like bathroom with a walk-in shower, and an additional bonus room perfect for a work-from-home space, playroom, studio, or workshop. This home includes immense storage in the lower level or opportunities to convert to additional living space.
The home’s exterior features incredible outdoor space on the lower level yard, side gardens, and an expansive wrap-around deck at the back. The roomy garage at the end of the long driveway is perfect for any car enthusiast or hobbyist, with parking for two cars and additional storage and workspace. To top it all off, the owners have installed a Generac whole-home natural gas generator for the home. This upgrade is over $10K and saves you the hassle of power loss while offering the convenience of a low-maintenance natural gas feed. Don’t miss this rare opportunity to own this unique home in picturesque Cherrydale.
Location
State VA
County Arlington
Zoning R-8
Rooms
Basement Daylight, Full, Outside Entrance, Rear Entrance, Side Entrance, Walkout Level, Windows
Main Level Bedrooms 3
Interior
Interior Features Built-Ins, Floor Plan - Traditional, Formal/Separate Dining Room, Kitchen - Eat-In, Kitchen - Gourmet, Kitchen - Table Space, Primary Bath(s), Crown Moldings, Recessed Lighting, Stall Shower, Tub Shower, Window Treatments, Wood Floors
Hot Water Natural Gas
Heating Radiant
Cooling Central A/C
Flooring Hardwood, Laminated, Marble, Concrete
Fireplaces Number 2
Equipment Built-In Microwave, Dishwasher, Disposal, Dryer - Front Loading, Icemaker, Oven/Range - Gas, Refrigerator, Stainless Steel Appliances, Stove, Washer - Front Loading, Water Heater
Appliance Built-In Microwave, Dishwasher, Disposal, Dryer - Front Loading, Icemaker, Oven/Range - Gas, Refrigerator, Stainless Steel Appliances, Stove, Washer - Front Loading, Water Heater
Heat Source Natural Gas
Laundry Lower Floor
Exterior
Exterior Feature Deck(s), Porch(es)
Parking Features Garage - Front Entry, Garage Door Opener
Garage Spaces 1.0
Water Access N
Accessibility None
Porch Deck(s), Porch(es)
Attached Garage 1
Total Parking Spaces 1
Garage Y
Building
Story 2
Foundation Permanent
Sewer Public Sewer
Water Public
Architectural Style Ranch/Rambler
Level or Stories 2
Additional Building Above Grade, Below Grade
New Construction N
Schools
School District Arlington County Public Schools
Others
Senior Community No
Tax ID 05-050-022
Ownership Fee Simple
SqFt Source Assessor
Security Features Electric Alarm,Main Entrance Lock,Security System,Smoke Detector
Special Listing Condition Standard
Read Less Info
Want to know what your home might be worth? Contact us for a FREE valuation!

Our team is ready to help you sell your home for the highest possible price ASAP

Bought with James S Talbert • Century 21 Redwood Realty







