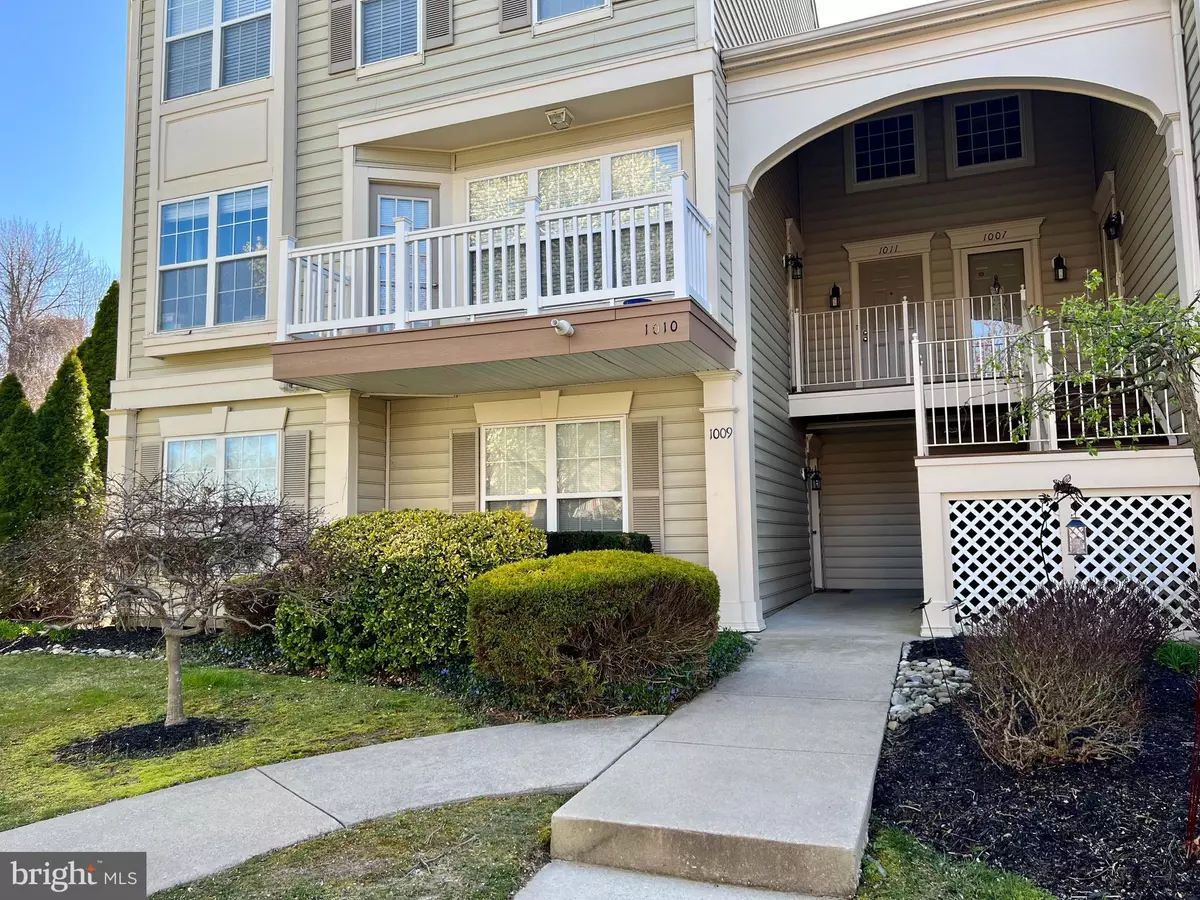$200,000
$199,000
0.5%For more information regarding the value of a property, please contact us for a free consultation.
2 Beds
2 Baths
1,092 SqFt
SOLD DATE : 06/13/2023
Key Details
Sold Price $200,000
Property Type Single Family Home
Sub Type Unit/Flat/Apartment
Listing Status Sold
Purchase Type For Sale
Square Footage 1,092 sqft
Price per Sqft $183
Subdivision Royal Oaks
MLS Listing ID NJGL2027684
Sold Date 06/13/23
Style Traditional
Bedrooms 2
Full Baths 2
HOA Fees $225/mo
HOA Y/N Y
Abv Grd Liv Area 1,092
Originating Board BRIGHT
Year Built 1995
Annual Tax Amount $4,711
Tax Year 2022
Lot Dimensions 0.00 x 0.00
Property Description
Spacious lower level condo in the desirable Royal Oaks Community with a covered entrance. This home boasts an open concept floor plan that is great for entertaining and many windows to allow natural sunlight. The eat-in kitchen is truly the "heart" and center of this home, it features plenty of cabinet space and expansive counter tops along with an open view to the dining and living room areas. A nice fireplace and French doors to the back patio with a serene tree lined view, finish off the living room area. Plus, there is a nice sized dining room and 2 large bedroom with private access to each of the 2 full baths. The primary bedroom includes an oversized walk-in closet. This home offers all the benefits of home ownership without exterior or outside maintenance. Close to major highways, dining and shopping. Clearview School District.
Hurry to see this one, it will be gone soon! *more photo's coming soon
Location
State NJ
County Gloucester
Area Mantua Twp (20810)
Zoning RES
Rooms
Main Level Bedrooms 2
Interior
Interior Features Carpet, Combination Dining/Living, Combination Kitchen/Dining, Combination Kitchen/Living, Dining Area, Entry Level Bedroom, Flat, Floor Plan - Open, Kitchen - Eat-In, Pantry, Tub Shower, Walk-in Closet(s), Window Treatments
Hot Water Natural Gas
Heating Forced Air
Cooling Central A/C
Flooring Carpet, Engineered Wood, Vinyl
Fireplaces Number 1
Fireplaces Type Gas/Propane
Equipment Dishwasher, Dryer, Oven/Range - Gas, Refrigerator, Washer
Furnishings Partially
Fireplace Y
Appliance Dishwasher, Dryer, Oven/Range - Gas, Refrigerator, Washer
Heat Source Natural Gas
Laundry Has Laundry, Main Floor
Exterior
Exterior Feature Patio(s)
Water Access N
View Trees/Woods
Roof Type Shingle,Pitched
Accessibility 32\"+ wide Doors, Level Entry - Main, No Stairs
Porch Patio(s)
Garage N
Building
Story 1
Unit Features Garden 1 - 4 Floors
Sewer Public Sewer
Water Public
Architectural Style Traditional
Level or Stories 1
Additional Building Above Grade, Below Grade
New Construction N
Schools
High Schools Clearview Regional H.S.
School District Clearview Regional Schools
Others
HOA Fee Include Common Area Maintenance,Ext Bldg Maint,Lawn Maintenance,Snow Removal,Trash
Senior Community No
Tax ID 10-00037-00004-C1009
Ownership Fee Simple
SqFt Source Assessor
Acceptable Financing Cash, Conventional
Listing Terms Cash, Conventional
Financing Cash,Conventional
Special Listing Condition Standard
Read Less Info
Want to know what your home might be worth? Contact us for a FREE valuation!

Our team is ready to help you sell your home for the highest possible price ASAP

Bought with Wanda L McIlvaine • BHHS Fox & Roach-Mullica Hill South







