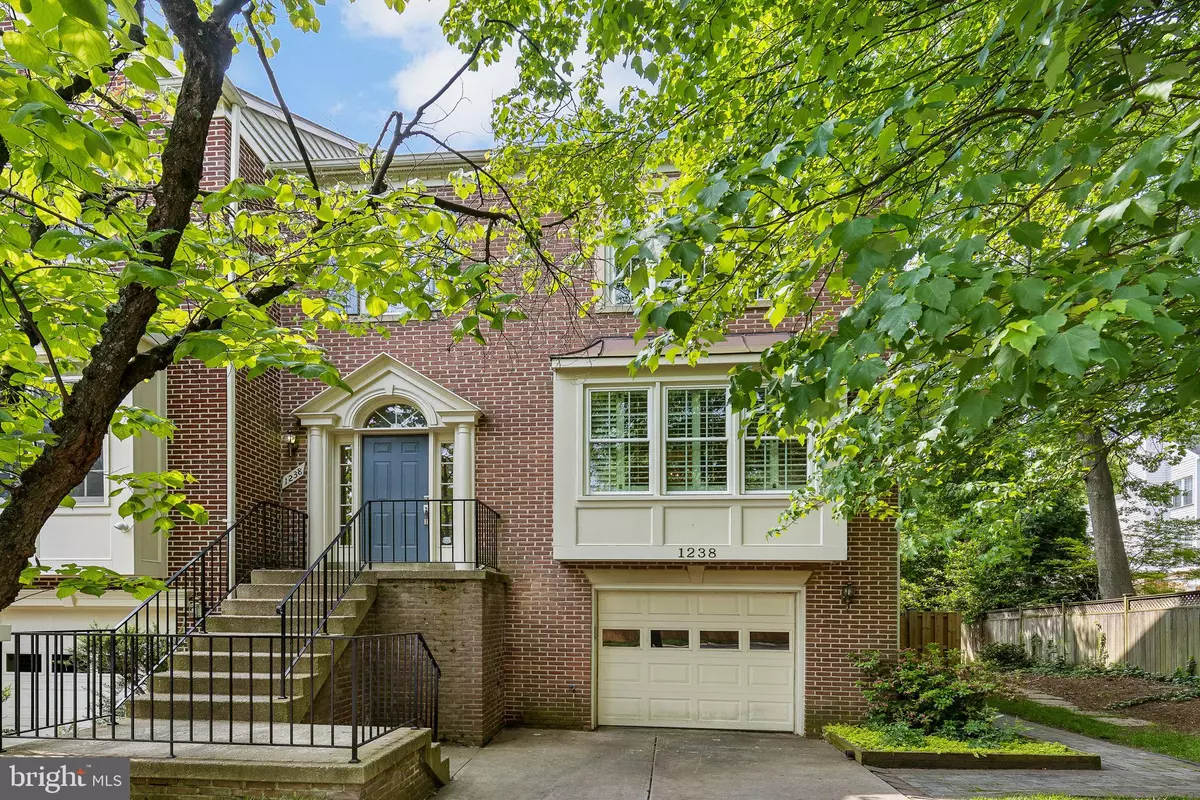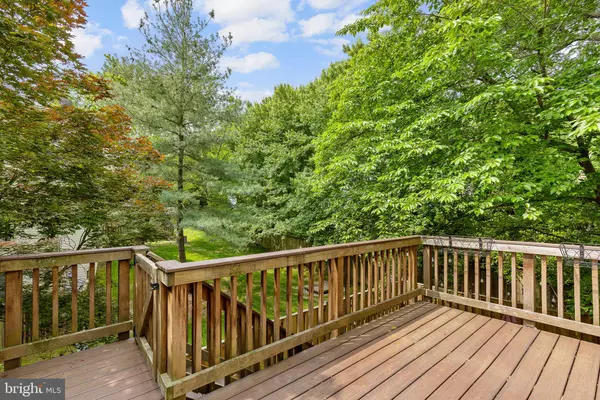$885,000
$849,000
4.2%For more information regarding the value of a property, please contact us for a free consultation.
3 Beds
4 Baths
2,437 SqFt
SOLD DATE : 06/08/2023
Key Details
Sold Price $885,000
Property Type Townhouse
Sub Type End of Row/Townhouse
Listing Status Sold
Purchase Type For Sale
Square Footage 2,437 sqft
Price per Sqft $363
Subdivision Quaker Hill
MLS Listing ID VAAX2023554
Sold Date 06/08/23
Style Colonial
Bedrooms 3
Full Baths 2
Half Baths 2
HOA Fees $120/mo
HOA Y/N Y
Abv Grd Liv Area 2,437
Originating Board BRIGHT
Year Built 1992
Annual Tax Amount $9,029
Tax Year 2023
Lot Size 2,859 Sqft
Acres 0.07
Property Description
Fabulous End-Unit Townhouse in desirable Quaker Hill! This beautiful 3BR/2FB/2HB home is the perfect blend of modern amenities and classic style, offering loads of natural light, large windows, and gleaming hardwoods on the main level. The eat-in kitchen is a chef's dream, complete with granite counters, stainless steel appliances, a center island with breakfast bar, and ample table space. Step through the French doors to the deck, where you can soak in the sunshine and enjoy a morning coffee or an evening drink. The open living and dining rooms and a half bath complete the main level. Upstairs, you'll find three generously sized bedrooms and two beautifully renovated baths. The primary bedroom features dual closets and a newly renovated, stunning full bath. The lower level of the home offers a spacious family room with sliding doors that open to a private, fenced backyard. The convenient half bath and kitchenette on this level add to the versatility of the space. Access the one-car garage with additional driveway parking from this level. This end-unit townhouse boasts a sizable back and side yard and backs to common area, providing ample outdoor space for gardening, entertaining, and relaxation. Commuting is a breeze, with the Metro bus stop just a quick jaunt away, and easy access to King Street Metro, commuter routes, Old Town, Del Ray, Potomac Yard, and DC!
Don't miss this excellent opportunity to live in Alexandria and experience the best of urban living while enjoying the comfort and privacy of a spacious, modern townhome!
Location
State VA
County Alexandria City
Zoning RT
Rooms
Other Rooms Living Room, Dining Room, Primary Bedroom, Bedroom 2, Bedroom 3, Kitchen, Family Room, Bathroom 2, Primary Bathroom, Half Bath
Basement Front Entrance, Rear Entrance, Fully Finished, Walkout Level
Interior
Interior Features Kitchen - Gourmet, Breakfast Area, Kitchen - Island, Kitchen - Table Space, Dining Area, Primary Bath(s), Built-Ins, Chair Railings, Upgraded Countertops, Crown Moldings, Window Treatments, Wood Floors, Recessed Lighting, Floor Plan - Open
Hot Water Natural Gas
Heating Forced Air
Cooling Ceiling Fan(s), Central A/C
Flooring Hardwood, Carpet
Fireplaces Number 1
Fireplaces Type Mantel(s)
Equipment Cooktop, Dishwasher, Disposal, Exhaust Fan, Icemaker, Microwave, Oven - Double, Oven - Wall, Refrigerator, Humidifier, Washer, Dryer
Fireplace Y
Window Features Bay/Bow,Palladian
Appliance Cooktop, Dishwasher, Disposal, Exhaust Fan, Icemaker, Microwave, Oven - Double, Oven - Wall, Refrigerator, Humidifier, Washer, Dryer
Heat Source Natural Gas
Laundry Upper Floor
Exterior
Exterior Feature Deck(s), Patio(s)
Parking Features Garage Door Opener
Garage Spaces 3.0
Fence Fully, Rear
Amenities Available Basketball Courts, Common Grounds, Tot Lots/Playground, Pool - Outdoor
Water Access N
View Garden/Lawn, Trees/Woods
Accessibility None
Porch Deck(s), Patio(s)
Attached Garage 1
Total Parking Spaces 3
Garage Y
Building
Lot Description Backs to Trees, Backs - Open Common Area, Corner, Cul-de-sac
Story 3
Foundation Slab
Sewer Public Sewer
Water Public
Architectural Style Colonial
Level or Stories 3
Additional Building Above Grade, Below Grade
Structure Type 9'+ Ceilings,Tray Ceilings,Vaulted Ceilings
New Construction N
Schools
Elementary Schools Douglas Macarthur
Middle Schools George Washington
High Schools Alexandria City
School District Alexandria City Public Schools
Others
HOA Fee Include Management,Pool(s),Snow Removal,Trash
Senior Community No
Tax ID 50623020
Ownership Fee Simple
SqFt Source Assessor
Special Listing Condition Standard
Read Less Info
Want to know what your home might be worth? Contact us for a FREE valuation!

Our team is ready to help you sell your home for the highest possible price ASAP

Bought with Linda Chandler • KW United







