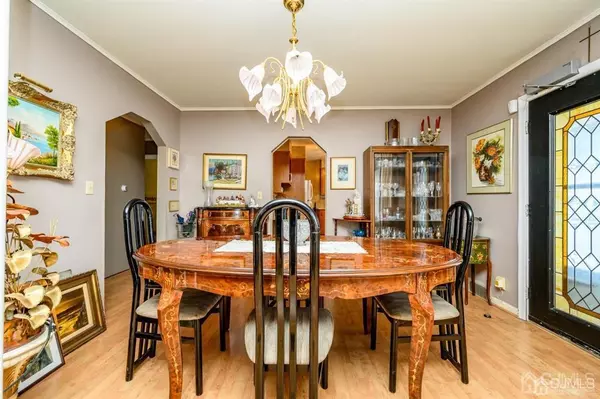$428,500
$375,000
14.3%For more information regarding the value of a property, please contact us for a free consultation.
3 Beds
2 Baths
1,210 SqFt
SOLD DATE : 06/08/2023
Key Details
Sold Price $428,500
Property Type Single Family Home
Sub Type Single Family Residence
Listing Status Sold
Purchase Type For Sale
Square Footage 1,210 sqft
Price per Sqft $354
MLS Listing ID 2308196R
Sold Date 06/08/23
Style Cape Cod
Bedrooms 3
Full Baths 2
Originating Board CJMLS API
Year Built 1950
Annual Tax Amount $9,578
Tax Year 2022
Lot Size 5,000 Sqft
Acres 0.1148
Lot Dimensions 100.00 x 50.00
Property Description
Charming 3 Bed 2 Bath Cape in thriving Rahway is more than meets the eye! Well maintained with large room sizes, plenty of natural light and a handi-accessible layout to boast! Classic vinyl picket fence, paver walkway & cozy covered Front Porch exude curb appeal. Exterior Elevator lift offers easy, stress-free entry. Front Door with stained glass detail opens to a spacious Living rm & Dining rm with HW flrs that extend into the Eat-in-Kitchen. EIK offers ample cabinet storage +built-in desk/breakfast nook- upgrade it to your liking! Down the hall, 2 versatile Bedrooms, which can also double as a Home Office or Family rm. This includes the main level Master Suite, boasting a beautifully renovated handi-accessible Full Bath with stall shower, seat & support rails. Convenient Laundry rm+ serene Enclosed Rear Sunporch adds to the package. Upstairs, 1 more large private Bedroom with ensuite Full Bath+ WIC. Indoor Stair Lift is an added bonus- glide between levels with ease! Full Basement holds a large Rec space with 2 Cedar storage closets. Plush Backyard with storage shed is fenced-in for your privacy. Covered Carport, dbl wide drive, Generac Home Generator & a great modified layout! All in a prime location, close to shopping, dining, schools, across from Milton Lake Park, with easy access to major rds for a seamless commute. Come & see for yourself!
Location
State NJ
County Union
Community Curbs
Rooms
Other Rooms Shed(s)
Basement Full, Storage Space, Utility Room
Dining Room Formal Dining Room
Kitchen Breakfast Bar, Kitchen Exhaust Fan, Eat-in Kitchen
Interior
Interior Features 2 Bedrooms, Kitchen, Laundry Room, Living Room, Bath Full, Other Room(s), Dining Room, 1 Bedroom, None
Heating Baseboard
Cooling Central Air, Ceiling Fan(s)
Flooring Carpet, Ceramic Tile, Vinyl-Linoleum, Wood
Fireplace false
Appliance Gas Range/Oven, Kitchen Exhaust Fan
Heat Source Oil
Exterior
Exterior Feature Open Porch(es), Curbs, Deck, Enclosed Porch(es), Fencing/Wall, Storage Shed, Yard
Carport Spaces 1
Fence Fencing/Wall
Pool None
Community Features Curbs
Utilities Available Electricity Connected, Natural Gas Connected
Roof Type Asphalt
Handicap Access Chairlift, Elevator, See Remarks, Shower Seat, Stall Shower, Support Rails
Porch Porch, Deck, Enclosed
Building
Lot Description Near Shopping, Near Train, Level, Near Public Transit
Story 2
Sewer Public Sewer
Water Public
Architectural Style Cape Cod
Others
Senior Community no
Tax ID 1300052000000015
Ownership Fee Simple
Energy Description Oil
Read Less Info
Want to know what your home might be worth? Contact us for a FREE valuation!

Our team is ready to help you sell your home for the highest possible price ASAP








