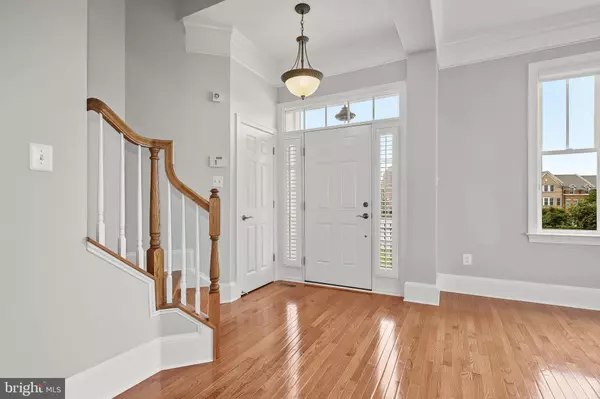$840,000
$795,000
5.7%For more information regarding the value of a property, please contact us for a free consultation.
4 Beds
4 Baths
3,898 SqFt
SOLD DATE : 06/08/2023
Key Details
Sold Price $840,000
Property Type Townhouse
Sub Type End of Row/Townhouse
Listing Status Sold
Purchase Type For Sale
Square Footage 3,898 sqft
Price per Sqft $215
Subdivision Maple Lawn
MLS Listing ID MDHW2028222
Sold Date 06/08/23
Style Colonial
Bedrooms 4
Full Baths 3
Half Baths 1
HOA Fees $152/mo
HOA Y/N Y
Abv Grd Liv Area 3,168
Originating Board BRIGHT
Year Built 2012
Annual Tax Amount $9,881
Tax Year 2022
Lot Size 3,254 Sqft
Acres 0.07
Property Description
**The Offer Deadline is Monday, May 22nd, at noon** Stunning Mitchell & Best, end of row, townhome located in the amenity rich community of Maple Lawn. This City Home model boasts over 4,400 sq. ft. of luxurious living space with updates that include built in bookcases, Trex deck, hardwood and LVP flooring, and fresh interior paint throughout! Enter the sun filled open floor plan that includes living and dining areas highlighting gleaming hardwood flooring, a lighted wall niche, architectural columns, and a soothing color palette. Continue to the gourmet kitchen that features a large center island, sleek black countertops, stainless appliances that include an LG ThinQ refrigerator, dual wall ovens, and a gas cooktop, with a breakfast room. Enjoy entertaining in the bright and airy family room highlighting accent molding, and a gas fireplace in an elegant black stone setting, flanked by built-in bookshelves, and sliding door deck access. Ascend the staircase to the primary suite that includes a sitting room, walk-in closet, and en suite luxury bath with a soaking tub, dual vanities, and a glass enclosed shower with decorative tile inlay, and laundry room. Three sizable bedrooms, a full bath, and a spacious loft are located on the top level. The ground level has been updated with new LVP flooring and provides a recreation room, a flex room, full bath, storage space, and access to the garage. Enjoy outdoor living on the expansive Trex deck, and all the various community amenities that include a clubhouse, fitness room, swimming pool, sports courts, tot lot, and more!
Location
State MD
County Howard
Zoning RESIDENTIAL
Rooms
Other Rooms Living Room, Dining Room, Primary Bedroom, Bedroom 2, Bedroom 3, Bedroom 4, Kitchen, Breakfast Room, Laundry, Loft, Office, Recreation Room
Basement Daylight, Partial, Fully Finished, Garage Access, Improved, Connecting Stairway, Interior Access, Sump Pump, Walkout Level, Outside Entrance
Interior
Interior Features Built-Ins, Chair Railings, Crown Moldings, Dining Area, Family Room Off Kitchen, Kitchen - Eat-In, Kitchen - Island, Pantry, Sprinkler System, Walk-in Closet(s), Upgraded Countertops, Recessed Lighting, Carpet, Ceiling Fan(s), Floor Plan - Open, Formal/Separate Dining Room, Tub Shower
Hot Water Natural Gas
Heating Forced Air
Cooling Central A/C
Flooring Hardwood, Carpet, Luxury Vinyl Plank, Ceramic Tile
Fireplaces Number 1
Fireplaces Type Gas/Propane, Fireplace - Glass Doors
Equipment Built-In Microwave, Cooktop, Dishwasher, Disposal, Dryer, Exhaust Fan, Oven - Wall, Energy Efficient Appliances, ENERGY STAR Clothes Washer, Icemaker, Range Hood, Refrigerator, Stainless Steel Appliances, Washer, Water Dispenser, Water Heater
Fireplace Y
Window Features Double Pane,Double Hung,Screens,Vinyl Clad
Appliance Built-In Microwave, Cooktop, Dishwasher, Disposal, Dryer, Exhaust Fan, Oven - Wall, Energy Efficient Appliances, ENERGY STAR Clothes Washer, Icemaker, Range Hood, Refrigerator, Stainless Steel Appliances, Washer, Water Dispenser, Water Heater
Heat Source Natural Gas
Laundry Upper Floor, Has Laundry
Exterior
Exterior Feature Deck(s)
Garage Garage - Rear Entry
Garage Spaces 4.0
Amenities Available Basketball Courts, Club House, Common Grounds, Community Center, Dog Park, Exercise Room, Fitness Center, Jog/Walk Path, Meeting Room, Party Room, Picnic Area, Pool - Outdoor, Tennis Courts, Tot Lots/Playground, Volleyball Courts
Water Access N
View Garden/Lawn
Roof Type Architectural Shingle
Accessibility None
Porch Deck(s)
Attached Garage 2
Total Parking Spaces 4
Garage Y
Building
Story 4
Foundation Slab
Sewer Public Sewer
Water Public
Architectural Style Colonial
Level or Stories 4
Additional Building Above Grade, Below Grade
Structure Type Dry Wall
New Construction N
Schools
Elementary Schools Fulton
Middle Schools Lime Kiln
High Schools Reservoir
School District Howard County Public School System
Others
Senior Community No
Tax ID 1405453402
Ownership Fee Simple
SqFt Source Assessor
Security Features Main Entrance Lock,Smoke Detector,Sprinkler System - Indoor
Special Listing Condition Standard
Read Less Info
Want to know what your home might be worth? Contact us for a FREE valuation!

Our team is ready to help you sell your home for the highest possible price ASAP

Bought with Susie Baik • Giant Realty, Inc.







