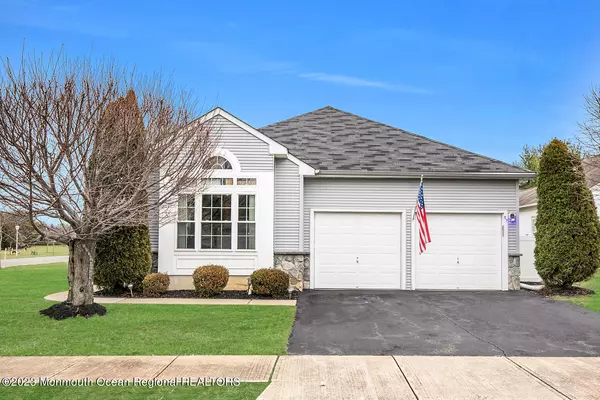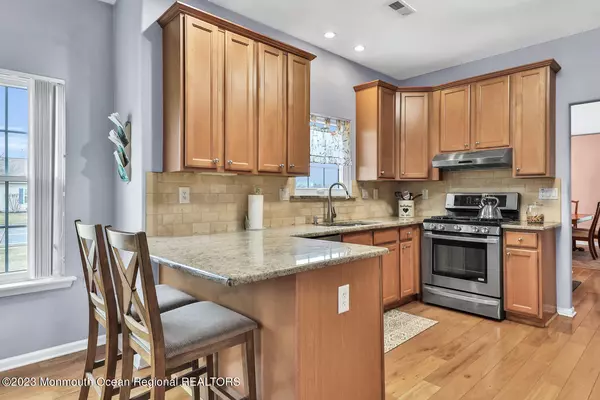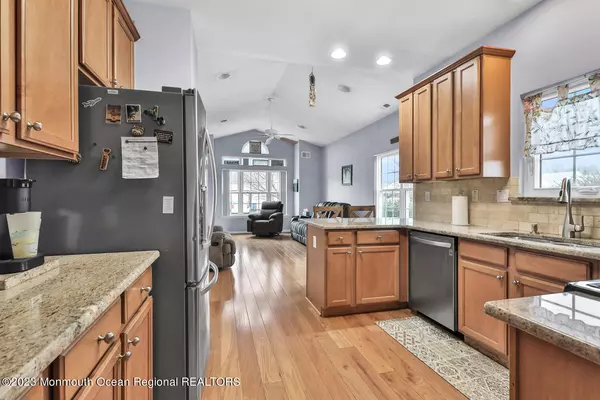$412,500
$420,000
1.8%For more information regarding the value of a property, please contact us for a free consultation.
2 Beds
2 Baths
1,690 SqFt
SOLD DATE : 06/08/2023
Key Details
Sold Price $412,500
Property Type Single Family Home
Sub Type Adult Community
Listing Status Sold
Purchase Type For Sale
Square Footage 1,690 sqft
Price per Sqft $244
Municipality Manchester (MAC)
Subdivision Renaissance
MLS Listing ID 22301109
Sold Date 06/08/23
Style Ranch, Detached
Bedrooms 2
Full Baths 2
HOA Fees $255/mo
HOA Y/N Yes
Originating Board Monmouth Ocean Regional Multiple Listing Service
Year Built 2003
Annual Tax Amount $5,520
Tax Year 2022
Lot Size 8,276 Sqft
Acres 0.19
Lot Dimensions 76 x 110
Property Description
Welcome to Renaissance, an award winning 24-hr. gated 55+ active golf community at The Jersey Shore. MOVE-IN ready, FLORENCE model: 1,690 sq. ft. of open floor plan with 2 bedrm, 2 bath, & opportunity of GUEST Rm/DEN/OFFICE. Premier corner lot, 75 x 100. 9' ceilings, glistening NEW 5'' plank HARDWOOD flooring, NEW WINDOWS THROUGHOUT & stylish rounded corners! Gorgeous kitchen: beautiful cabinetry, granite counters, subway tiles, SS app. Great Room w/ cathedral ceiling, gas f/p, recessed lighting. Enjoy family & friends in light-filled DR, elongated bay window. Formal LR can be converted to DEN/OFFICE/GUEST RM. providing ample room for everyone w/ newer sliders onto patio to relax after a day at the beach, golf, etc. The 24' Owners Suite provides generous sitting area Spacious walk-in closet & En-suite adjoining bath w/marble double-sink counters & walk-in shower. 2nd bedrm conveniently located near main full bath. Outstanding 30,000 sq. ft state-of-the-art community including an 18 hole exec. golf course, indoor & outdoor pools, tennis, bocci, pickelball, billiards, fitness ctr., bike lanes, jogging paths, pool, lakes and more!
Location
State NJ
County Ocean
Area None
Direction Route 571 to Renaissance Dr. go through visitors gate continue on Renaissance Dr, make a left onto Renaissance Blvd W make a right onto the Rochford Dr.
Rooms
Basement None
Interior
Interior Features Attic, Attic - Pull Down Stairs, Bay/Bow Window, Dec Molding, Sliding Door
Heating Natural Gas
Cooling Central Air
Fireplaces Number 1
Fireplace Yes
Exterior
Exterior Feature Patio, Sprinkler Under, Swimming, Tennis Court, Tennis Court(s)
Parking Features Paved, Double Wide Drive, Driveway, On Street, Oversized
Garage Spaces 2.0
Pool Common, In Ground
Amenities Available Exercise Room, Shuffleboard, Community Room, Swimming, Pool, Golf Course, Clubhouse, Common Area, Playground, Bocci
Roof Type Shingle
Garage Yes
Building
Lot Description Corner Lot
Story 1
Foundation Slab
Sewer Public Sewer
Architectural Style Ranch, Detached
Level or Stories 1
Structure Type Patio, Sprinkler Under, Swimming, Tennis Court, Tennis Court(s)
New Construction No
Schools
Middle Schools Manchester Twp
High Schools Manchester Twnshp
Others
Senior Community Yes
Tax ID 19-00061-13-00266
Read Less Info
Want to know what your home might be worth? Contact us for a FREE valuation!

Our team is ready to help you sell your home for the highest possible price ASAP

Bought with Keller Williams Preferred Properties, Manahawkin







