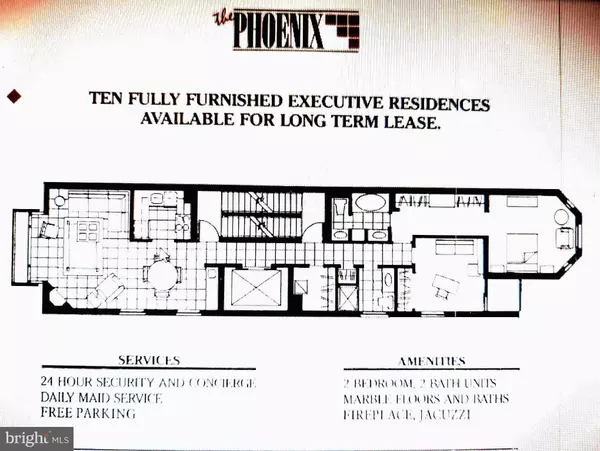$600,000
$600,000
For more information regarding the value of a property, please contact us for a free consultation.
2 Beds
2 Baths
970 SqFt
SOLD DATE : 06/07/2023
Key Details
Sold Price $600,000
Property Type Condo
Sub Type Condo/Co-op
Listing Status Sold
Purchase Type For Sale
Square Footage 970 sqft
Price per Sqft $618
Subdivision West End
MLS Listing ID DCDC2082272
Sold Date 06/07/23
Style Beaux Arts,Contemporary
Bedrooms 2
Full Baths 2
Condo Fees $650/mo
HOA Y/N N
Abv Grd Liv Area 970
Originating Board BRIGHT
Year Built 1987
Annual Tax Amount $4,650
Tax Year 2022
Property Description
Let the Sun Shine IN! 8th Floor - South West Exposure! (3 Exposure) Price enhancement - now down $59K ! Welcome to The Phoenix - a sleek/ elegant 10 unit/Boutique Condominium in the stellar West End neighborhood - Built by award-Winning Architect Jeffrey Gilbert. This unit is high up on the 8th Floor - the Southwest Exposure keeps it flooded with Natural light. In-Unit Washer/Dryer - beautiful marble tile flooring in main LR/Dining area and newer Oak LVP in BR's - 2 Balconies. Owner/Agent. This is an Elegant, Contemporary/ private unit that has wonderful natural light! Rental Parking is avail. 1/2 block up N.H. at "Yours Truly" hotel! ($225/month) Although you may just park the car in the Neighborhood Street (with Permit) and use public transit as you are a hop-skip from Dupont Metro (Red Line) and Foggy Bottom (Blue/Orange/Silver line) - Trader Joe's, Whole Foods, Rasika, Call Your Mother, Blue Duck Tavern......Tatte Bakery - Nobu, Central - the list goes on and on! 98 Walk Score. These units are nice because the elevator OPENS right into your floor - private/secure. Take in a show at the Kennedy Center or just stroll on over to the Mighty Potomac and drop a line in the water or hop on your Paddle Board! Easy Luxury living at its best! (Owner is licensed agent - Vera Ruser)
Location
State DC
County Washington
Zoning RESIDENTIAL
Direction Southwest
Rooms
Main Level Bedrooms 2
Interior
Interior Features Breakfast Area, Elevator, Floor Plan - Open, Intercom, Kitchen - Gourmet, Primary Bath(s), Soaking Tub, Stall Shower, Tub Shower, Wet/Dry Bar, Wood Floors
Hot Water Electric
Heating Central
Cooling Heat Pump(s)
Flooring Engineered Wood, Marble
Fireplaces Number 1
Fireplaces Type Gas/Propane
Equipment Built-In Microwave, Built-In Range, Dishwasher, Disposal, Dryer - Electric, Dryer - Front Loading, Icemaker, Microwave, Oven/Range - Electric, Washer - Front Loading, Water Heater
Fireplace Y
Window Features Double Pane,Sliding
Appliance Built-In Microwave, Built-In Range, Dishwasher, Disposal, Dryer - Electric, Dryer - Front Loading, Icemaker, Microwave, Oven/Range - Electric, Washer - Front Loading, Water Heater
Heat Source Electric
Laundry Dryer In Unit, Washer In Unit
Exterior
Exterior Feature Balconies- Multiple, Balcony
Fence Decorative
Utilities Available Electric Available, Natural Gas Available, Phone, Cable TV Available, Cable TV, Water Available
Amenities Available Security, Other, Common Grounds
Water Access N
View Trees/Woods, Street, Scenic Vista
Accessibility None
Porch Balconies- Multiple, Balcony
Garage N
Building
Story 7
Unit Features Hi-Rise 9+ Floors
Sewer Public Sewer
Water Public
Architectural Style Beaux Arts, Contemporary
Level or Stories 7
Additional Building Above Grade, Below Grade
Structure Type Dry Wall
New Construction N
Schools
High Schools Jackson-Reed
School District District Of Columbia Public Schools
Others
Pets Allowed N
HOA Fee Include Common Area Maintenance,Gas,Insurance,Lawn Maintenance,Sewer,Trash
Senior Community No
Tax ID 0072//2009
Ownership Condominium
Security Features Intercom,Smoke Detector
Acceptable Financing Conventional, FHA
Listing Terms Conventional, FHA
Financing Conventional,FHA
Special Listing Condition Standard
Read Less Info
Want to know what your home might be worth? Contact us for a FREE valuation!

Our team is ready to help you sell your home for the highest possible price ASAP

Bought with Diane U Freeman • Redfin Corporation







