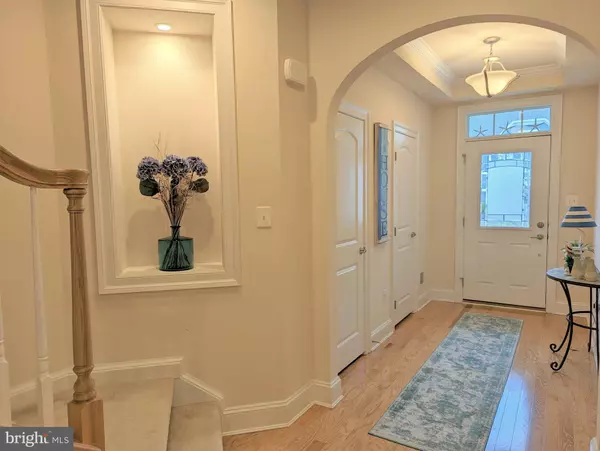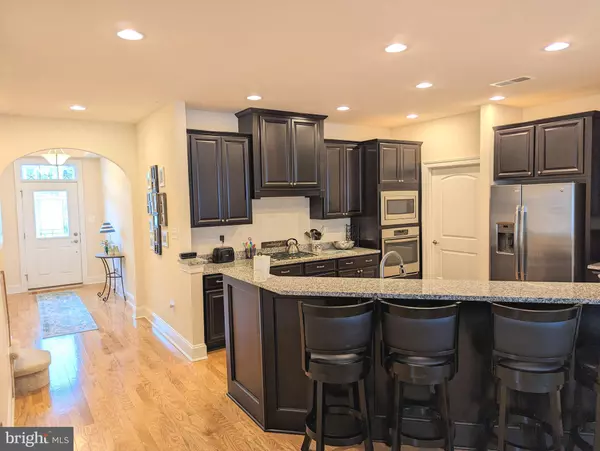$735,000
$749,999
2.0%For more information regarding the value of a property, please contact us for a free consultation.
4 Beds
4 Baths
2,600 SqFt
SOLD DATE : 06/05/2023
Key Details
Sold Price $735,000
Property Type Condo
Sub Type Condo/Co-op
Listing Status Sold
Purchase Type For Sale
Square Footage 2,600 sqft
Price per Sqft $282
Subdivision The Overlook
MLS Listing ID DESU2035976
Sold Date 06/05/23
Style Coastal
Bedrooms 4
Full Baths 3
Half Baths 1
Condo Fees $50/mo
HOA Fees $342/mo
HOA Y/N Y
Abv Grd Liv Area 2,600
Originating Board BRIGHT
Year Built 2016
Tax Year 2019
Property Description
HUGE PRICE ADJUSTMENT. Furnished 4 bedroom, 3.5 bath home in the sought after waterfront community of the "The Overlook". Located just 2 miles from the ocean. The first floor offers a large kitchen with breakfast bar. Just off the kitchen is the laundry room, dining and living area and owner's bedroom, owner's bath with 2 vanities, shower and walk-in closet. Upstairs is the large loft with 2 bedrooms having a Jack & Jill bathroom. Bedroom 4 has private access to 3rd bathroom. Just off the loft is a large storage area. Enjoy entertaining on the rear paver patio with a wonderful view of the pond and large common area. This amenity rich community offers a large outdoor pool, fitness center, clubhouse, and outside tiki bar and kayak launch area - all with beautiful views of Little Assawoman Bay and private beach. Boat slips available for lease at the community's private pier. On chilly days, find comfort at the outdoor community fire pit. Now is your opportunity to live the beach life!
Location
State DE
County Sussex
Area Baltimore Hundred (31001)
Zoning 2016
Direction West
Rooms
Other Rooms Living Room, Dining Room, Primary Bedroom, Kitchen, Family Room, 2nd Stry Fam Rm, Primary Bathroom
Main Level Bedrooms 1
Interior
Interior Features Breakfast Area, Carpet, Ceiling Fan(s), Combination Dining/Living, Combination Kitchen/Dining, Entry Level Bedroom, Family Room Off Kitchen, Floor Plan - Open, Kitchen - Island, Primary Bath(s), Pantry, Recessed Lighting, Walk-in Closet(s), Wood Floors
Hot Water Tankless
Heating Forced Air
Cooling Central A/C
Flooring Carpet, Hardwood, Tile/Brick
Equipment Built-In Microwave, Cooktop, Dishwasher, Disposal, Dryer, Dryer - Electric, Exhaust Fan, Icemaker, Microwave, Oven - Self Cleaning, Oven - Wall, Refrigerator, Stainless Steel Appliances, Washer, Water Heater - Tankless
Window Features Screens,Double Pane,Transom
Appliance Built-In Microwave, Cooktop, Dishwasher, Disposal, Dryer, Dryer - Electric, Exhaust Fan, Icemaker, Microwave, Oven - Self Cleaning, Oven - Wall, Refrigerator, Stainless Steel Appliances, Washer, Water Heater - Tankless
Heat Source Propane - Metered
Laundry Main Floor, Washer In Unit, Dryer In Unit
Exterior
Exterior Feature Porch(es)
Parking Features Garage Door Opener, Garage - Front Entry
Garage Spaces 2.0
Utilities Available Propane
Amenities Available Beach, Club House, Common Grounds, Exercise Room, Pool - Outdoor
Water Access N
View Pond
Roof Type Architectural Shingle
Accessibility None
Porch Porch(es)
Attached Garage 2
Total Parking Spaces 2
Garage Y
Building
Story 2
Foundation Crawl Space
Sewer Public Sewer
Water Public
Architectural Style Coastal
Level or Stories 2
Additional Building Above Grade, Below Grade
Structure Type Dry Wall
New Construction N
Schools
High Schools Sussex Central
School District Indian River
Others
Pets Allowed Y
HOA Fee Include Common Area Maintenance,Lawn Maintenance,Reserve Funds,Management,Pool(s),Road Maintenance,Sewer,Snow Removal,Trash
Senior Community No
Tax ID 533-20.00-142.00-64
Ownership Condominium
Acceptable Financing Cash, Conventional
Listing Terms Cash, Conventional
Financing Cash,Conventional
Special Listing Condition Standard
Pets Allowed Dogs OK, Cats OK
Read Less Info
Want to know what your home might be worth? Contact us for a FREE valuation!

Our team is ready to help you sell your home for the highest possible price ASAP

Bought with Jill A Balow • Greystone Realty, LLC.







