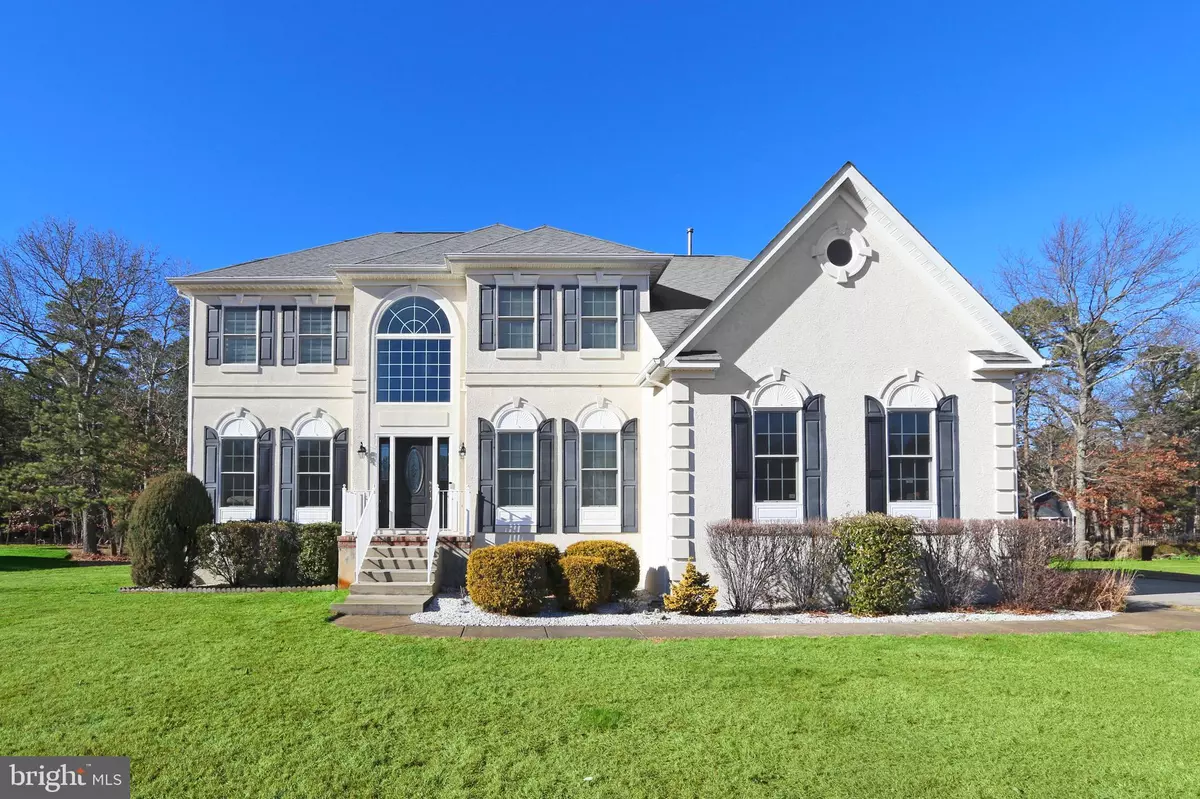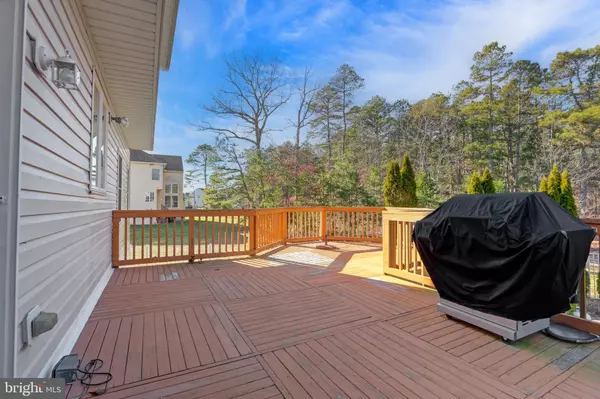$855,000
$899,000
4.9%For more information regarding the value of a property, please contact us for a free consultation.
4 Beds
3 Baths
4,616 SqFt
SOLD DATE : 06/02/2023
Key Details
Sold Price $855,000
Property Type Single Family Home
Sub Type Detached
Listing Status Sold
Purchase Type For Sale
Square Footage 4,616 sqft
Price per Sqft $185
Subdivision None Available
MLS Listing ID NJOC2015878
Sold Date 06/02/23
Style Colonial
Bedrooms 4
Full Baths 2
Half Baths 1
HOA Y/N Y
Abv Grd Liv Area 3,116
Originating Board BRIGHT
Year Built 2004
Annual Tax Amount $12,063
Tax Year 2022
Lot Size 1.000 Acres
Acres 1.0
Lot Dimensions Irregular
Property Description
Welcome to this Meticulous, Turn-Key Home located in "The Reserve" at Jackson. This Immaculate 4 Bedroom 2.5 bath Colonial Style Home is Located on a 1 Acre Professionally Landscaped with an Outdoor Oasis! First Level Features a 2 Story Grand Foyer, Open Floor Plan, Home Office, Formal Living Rm, Formal Dining Rm, Kitchen with Center Island, Large Den With Soaring Ceilings Fireplace and a Rear Staircase to the Second Floor. Newer Appliances, New Flooring, New Powder Room, and Newer Carpet. The Rear Deck is Perfect for BBQing or Relaxing Spring Through Fall. You Won't be Able to Take Your Eyes off the Large Rear Yard with Rolling Green Grass Complete with Fenced-in In-Ground Fiberglass Pool and Concrete Pool Deck. Take the Main or Rear Staircase to the Second Floor that Encompasses 3 Generous Sized Bedrooms with Carpeting and a Full Main Bath. Relax and Unwind in the Large Master Bedroom with Two Walk-in Closets and French Doors Entering the Full Sized Ensuite with Soaking Tub, Double Vanity, Dual Sinks and Large Separate Shower Stall. Enjoy a Cozy, Quiet Evening or Invite Family and Friends to Gather. Explore Endless Possibilities, Loads of Potential in the Expansive Unfinished Basement. Plenty of Storage Space Throughout. Side Entry, 2 Car Garage. Two Zone HVAC! This Home Has It ALL!! Call the Listing Agent For More Info!
Location
State NJ
County Ocean
Area Jackson Twp (21512)
Zoning RD
Rooms
Basement Connecting Stairway, Daylight, Full, Full, Improved, Poured Concrete, Windows
Main Level Bedrooms 4
Interior
Interior Features Additional Stairway, Attic, Breakfast Area, Built-Ins, Butlers Pantry, Carpet, Ceiling Fan(s), Combination Kitchen/Living, Combination Dining/Living, Crown Moldings, Dining Area, Exposed Beams, Family Room Off Kitchen, Floor Plan - Open, Formal/Separate Dining Room, Kitchen - Eat-In, Kitchen - Efficiency, Kitchen - Gourmet, Kitchen - Island, Pantry, Stall Shower, Store/Office, Tub Shower, Upgraded Countertops, Walk-in Closet(s), WhirlPool/HotTub
Hot Water Natural Gas
Heating Forced Air
Cooling Zoned
Flooring Luxury Vinyl Plank, Tile/Brick
Fireplaces Number 1
Equipment Built-In Microwave, Built-In Range, Cooktop, Disposal, Dishwasher, Dryer, Dryer - Gas, Energy Efficient Appliances, ENERGY STAR Dishwasher, ENERGY STAR Freezer, ENERGY STAR Refrigerator, ENERGY STAR Clothes Washer, Icemaker, Microwave, Oven - Self Cleaning, Oven/Range - Gas, Refrigerator, Stainless Steel Appliances, Washer, Water Heater - High-Efficiency
Fireplace Y
Window Features ENERGY STAR Qualified
Appliance Built-In Microwave, Built-In Range, Cooktop, Disposal, Dishwasher, Dryer, Dryer - Gas, Energy Efficient Appliances, ENERGY STAR Dishwasher, ENERGY STAR Freezer, ENERGY STAR Refrigerator, ENERGY STAR Clothes Washer, Icemaker, Microwave, Oven - Self Cleaning, Oven/Range - Gas, Refrigerator, Stainless Steel Appliances, Washer, Water Heater - High-Efficiency
Heat Source Central
Exterior
Exterior Feature Patio(s), Deck(s)
Parking Features Garage - Side Entry, Additional Storage Area
Garage Spaces 8.0
Pool In Ground, Fenced, Vinyl
Utilities Available Cable TV, Electric Available, Natural Gas Available, Phone
Water Access N
Roof Type Asphalt
Accessibility 48\"+ Halls, 32\"+ wide Doors, 2+ Access Exits, Accessible Switches/Outlets, >84\" Garage Door
Porch Patio(s), Deck(s)
Attached Garage 2
Total Parking Spaces 8
Garage Y
Building
Lot Description Front Yard, Landscaping, Partly Wooded, Poolside, Private, Rear Yard, Road Frontage
Story 2
Foundation Block
Sewer Private Septic Tank
Water Well
Architectural Style Colonial
Level or Stories 2
Additional Building Above Grade, Below Grade
New Construction N
Schools
School District Jackson Township
Others
Pets Allowed Y
Senior Community No
Tax ID 12-16801-00037
Ownership Fee Simple
SqFt Source Assessor
Acceptable Financing Conventional, VA
Horse Property N
Listing Terms Conventional, VA
Financing Conventional,VA
Special Listing Condition Standard
Pets Allowed Dogs OK
Read Less Info
Want to know what your home might be worth? Contact us for a FREE valuation!

Our team is ready to help you sell your home for the highest possible price ASAP

Bought with Non Member • Non Subscribing Office







