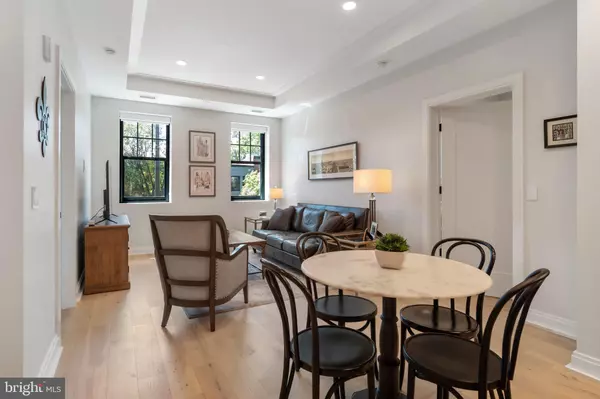$750,000
$775,000
3.2%For more information regarding the value of a property, please contact us for a free consultation.
2 Beds
2 Baths
1,056 SqFt
SOLD DATE : 06/02/2023
Key Details
Sold Price $750,000
Property Type Condo
Sub Type Condo/Co-op
Listing Status Sold
Purchase Type For Sale
Square Footage 1,056 sqft
Price per Sqft $710
Subdivision Capitol Hill
MLS Listing ID DCDC2088808
Sold Date 06/02/23
Style Transitional
Bedrooms 2
Full Baths 2
Condo Fees $976/mo
HOA Y/N N
Abv Grd Liv Area 1,056
Originating Board BRIGHT
Year Built 2019
Annual Tax Amount $6,221
Tax Year 2022
Property Description
New price! Open Sat & Sun! Welcome to Penn 11, a mid-rise boutique condo built in 2019 with a roof deck with Capitol dome views above historic Frager’s Hardware on Capitol Hill near Eastern Market Metro. This sleek and refined 2 BR 2 BA home with assigned garage parking offers high-end, designer cabinetry, Quartz counters, Bosch appliances with gas cooking, hardwood floors, and high, tray ceilings with recessed lights. Walk-in closet in master and both bedrooms with bathrooms en suite with Carrara marble, Quartz counters and porcelain tile with Waterworks bath fixtures. The master features a double vanity. The building amenities include a concierge, and roof deck with grill and garage. Monthly fees include heating and cooling, gas, and water. Pet Friendly. Garage parking space is limited common element.
Location
State DC
County Washington
Zoning RESIDENTIAL
Rooms
Main Level Bedrooms 2
Interior
Interior Features Combination Dining/Living, Primary Bath(s), Wood Floors, Floor Plan - Open, Walk-in Closet(s), Window Treatments, Ceiling Fan(s), Water Treat System
Hot Water Electric
Heating Heat Pump(s)
Cooling Central A/C
Flooring Hardwood
Equipment Cooktop, Dishwasher, Disposal, Dryer - Front Loading, Microwave, Oven - Wall, Range Hood, Washer - Front Loading, Washer/Dryer Stacked, Refrigerator
Furnishings No
Fireplace N
Appliance Cooktop, Dishwasher, Disposal, Dryer - Front Loading, Microwave, Oven - Wall, Range Hood, Washer - Front Loading, Washer/Dryer Stacked, Refrigerator
Heat Source Electric
Laundry Has Laundry, Washer In Unit, Dryer In Unit
Exterior
Parking Features Basement Garage, Garage Door Opener
Garage Spaces 1.0
Amenities Available Concierge, Elevator
Water Access N
View Street
Accessibility 32\"+ wide Doors, Doors - Lever Handle(s)
Total Parking Spaces 1
Garage Y
Building
Story 1
Unit Features Mid-Rise 5 - 8 Floors
Sewer Public Sewer
Water Public
Architectural Style Transitional
Level or Stories 1
Additional Building Above Grade, Below Grade
New Construction N
Schools
Elementary Schools Tyler
School District District Of Columbia Public Schools
Others
Pets Allowed Y
HOA Fee Include Ext Bldg Maint,Reserve Funds,Snow Removal,Sewer,Trash,Water,Insurance,Management,Gas,A/C unit(s),Air Conditioning,Heat
Senior Community No
Tax ID 0994//2014
Ownership Condominium
Security Features Doorman,Desk in Lobby,Main Entrance Lock,Exterior Cameras,Smoke Detector,Carbon Monoxide Detector(s)
Acceptable Financing Cash, Conventional, FHA, VA
Listing Terms Cash, Conventional, FHA, VA
Financing Cash,Conventional,FHA,VA
Special Listing Condition Standard
Pets Allowed Cats OK, Dogs OK
Read Less Info
Want to know what your home might be worth? Contact us for a FREE valuation!

Our team is ready to help you sell your home for the highest possible price ASAP

Bought with Catelin Schwarz • NextHome Envision







