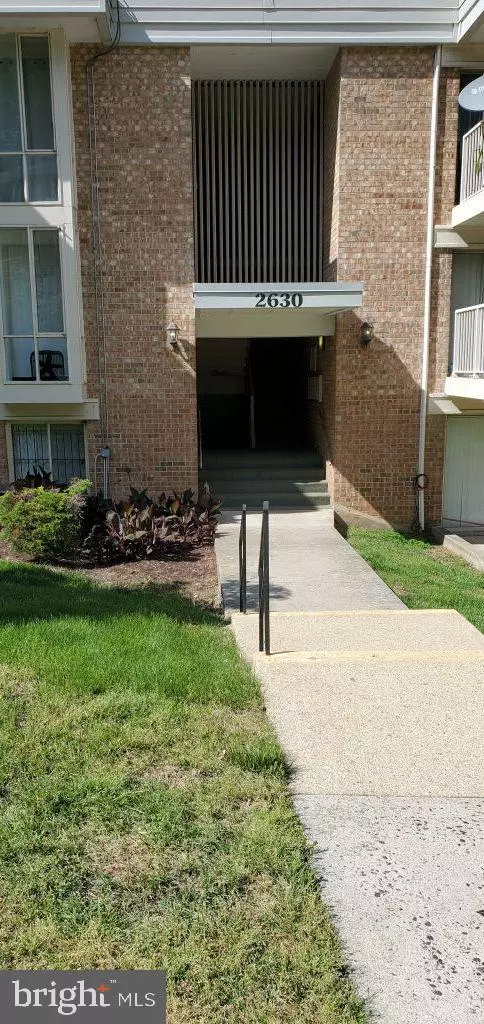$180,000
$184,900
2.7%For more information regarding the value of a property, please contact us for a free consultation.
1 Bed
1 Bath
849 SqFt
SOLD DATE : 06/02/2023
Key Details
Sold Price $180,000
Property Type Condo
Sub Type Condo/Co-op
Listing Status Sold
Purchase Type For Sale
Square Footage 849 sqft
Price per Sqft $212
Subdivision Huntington Club
MLS Listing ID VAFX2126810
Sold Date 06/02/23
Style Traditional
Bedrooms 1
Full Baths 1
Condo Fees $673/mo
HOA Y/N N
Abv Grd Liv Area 849
Originating Board BRIGHT
Year Built 1967
Annual Tax Amount $2,043
Tax Year 2022
Property Description
Near Huntington Metro. One bedroom, one bath with den and balcony. Located near I495, Telegraph Rd.
and Rt1. Utilities included in the $673 condo fee and the condo association takes care of the lawn, trash
pick up, roof, exterior and HVAC maintenance. Common area laundry room. Owner occupied for the past
20 years. FHA/Fannie Mae/Freddie Mac mortgages are not eligible for purchase at the Huntington Club at this time. One reserved parking spot with additional cars located in unreserved spaces. Good investment property for rental or live in it. Exercise room, outdoor pool, tennis courts. The property is in good condition, but will be sold "as is". The prices in this community have been kept artificially low due to the plans for redevelopment. Recently, the redevelopment has been put on hold.
Location
State VA
County Fairfax
Zoning 350
Rooms
Main Level Bedrooms 1
Interior
Interior Features Combination Dining/Living
Hot Water 60+ Gallon Tank
Heating Central, Other
Cooling Central A/C
Flooring Laminated
Equipment Dishwasher, Disposal, Oven/Range - Gas, Range Hood
Fireplace N
Appliance Dishwasher, Disposal, Oven/Range - Gas, Range Hood
Heat Source Central
Laundry Common
Exterior
Exterior Feature Balcony
Parking On Site 1
Utilities Available Phone Available
Amenities Available Club House, Common Grounds, Community Center, Exercise Room, Extra Storage, Laundry Facilities, Party Room, Picnic Area, Pool - Outdoor, Tennis Courts, Tot Lots/Playground
Water Access N
Accessibility None
Porch Balcony
Garage N
Building
Story 1
Unit Features Garden 1 - 4 Floors
Sewer Public Sewer
Water Public
Architectural Style Traditional
Level or Stories 1
Additional Building Above Grade, Below Grade
Structure Type Dry Wall
New Construction N
Schools
Elementary Schools Cameron
Middle Schools Twain
High Schools Edison
School District Fairfax County Public Schools
Others
Pets Allowed Y
HOA Fee Include Air Conditioning,Common Area Maintenance,Electricity,Ext Bldg Maint,Gas,Heat,Lawn Maintenance,Parking Fee,Pool(s),Reserve Funds,Road Maintenance,Trash,Sewer,Snow Removal,Water
Senior Community No
Tax ID 0831 23 0297
Ownership Condominium
Security Features Smoke Detector
Acceptable Financing Bank Portfolio, Cash, Conventional
Listing Terms Bank Portfolio, Cash, Conventional
Financing Bank Portfolio,Cash,Conventional
Special Listing Condition Standard
Pets Allowed Number Limit
Read Less Info
Want to know what your home might be worth? Contact us for a FREE valuation!

Our team is ready to help you sell your home for the highest possible price ASAP

Bought with Jose Armando Tobar Hernandez • Pearson Smith Realty, LLC







