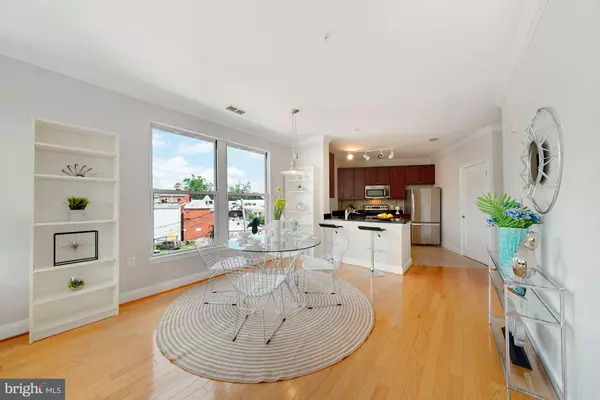$579,500
$585,000
0.9%For more information regarding the value of a property, please contact us for a free consultation.
2 Beds
2 Baths
1,029 SqFt
SOLD DATE : 06/01/2023
Key Details
Sold Price $579,500
Property Type Condo
Sub Type Condo/Co-op
Listing Status Sold
Purchase Type For Sale
Square Footage 1,029 sqft
Price per Sqft $563
Subdivision Capitol Hill
MLS Listing ID DCDC2091826
Sold Date 06/01/23
Style Unit/Flat
Bedrooms 2
Full Baths 2
Condo Fees $657/mo
HOA Y/N N
Abv Grd Liv Area 1,029
Originating Board BRIGHT
Year Built 2007
Annual Tax Amount $3,553
Tax Year 2023
Property Description
Welcome home to Jenkins Row! Underground parking, roof decks, fully equipped gym, and steps to Metro, The Roost, or groceries - Capitol Hill living at its most convenient! This treetop CORNER condo welcomes sunshine from dawn to dusk through 8 BIG windows with custom plantation shutters and gleaming oak floors, yet is quiet thanks to only one shared neighbor wall and location away from traffic. Open kitchen with service bar provides the perfect setting for entertaining, and leads to primary bedroom/bathroom suite. Center gallery hall features second full bath, in-unit laundry and storage closets, and second den/guestroom/office (no window, but great dimensions and big closet). Private parking space in the garage below completes the easy-living package!
OPEN Saturday and Sunday 1-3PM or call us for private showing tour.
Location
State DC
County Washington
Zoning MU-5A
Direction Southeast
Rooms
Main Level Bedrooms 2
Interior
Hot Water Electric
Heating Forced Air
Cooling Central A/C
Flooring Hardwood, Carpet, Ceramic Tile
Equipment Negotiable
Furnishings No
Fireplace N
Heat Source Electric
Laundry Has Laundry
Exterior
Parking Features Underground
Garage Spaces 1.0
Parking On Site 1
Fence Decorative
Utilities Available Under Ground
Amenities Available Elevator, Exercise Room, Party Room, Billiard Room, Common Grounds, Reserved/Assigned Parking
Water Access N
View City
Accessibility No Stairs, Level Entry - Main, Elevator, 36\"+ wide Halls
Total Parking Spaces 1
Garage Y
Building
Story 1
Unit Features Mid-Rise 5 - 8 Floors
Sewer Public Sewer
Water Public
Architectural Style Unit/Flat
Level or Stories 1
Additional Building Above Grade, Below Grade
New Construction N
Schools
School District District Of Columbia Public Schools
Others
Pets Allowed Y
HOA Fee Include Water,Sewer,Parking Fee
Senior Community No
Tax ID 1045//2119
Ownership Condominium
Security Features Desk in Lobby,Exterior Cameras,Sprinkler System - Indoor
Acceptable Financing Cash, Conventional, FHA, VA
Horse Property N
Listing Terms Cash, Conventional, FHA, VA
Financing Cash,Conventional,FHA,VA
Special Listing Condition Standard
Pets Allowed Number Limit, Size/Weight Restriction
Read Less Info
Want to know what your home might be worth? Contact us for a FREE valuation!

Our team is ready to help you sell your home for the highest possible price ASAP

Bought with Jose S Navarro • Long & Foster Real Estate, Inc.







