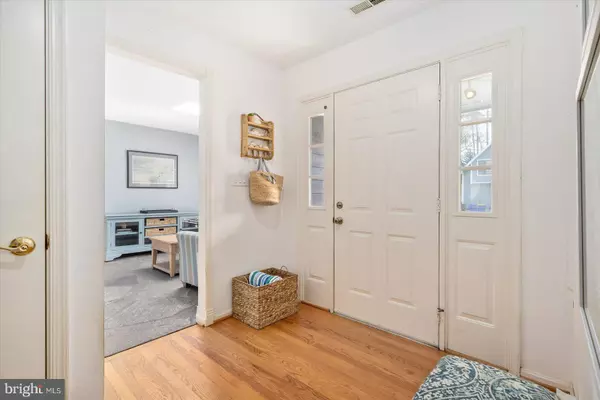$900,000
$950,000
5.3%For more information regarding the value of a property, please contact us for a free consultation.
4 Beds
3 Baths
1,500 SqFt
SOLD DATE : 06/01/2023
Key Details
Sold Price $900,000
Property Type Single Family Home
Sub Type Detached
Listing Status Sold
Purchase Type For Sale
Square Footage 1,500 sqft
Price per Sqft $600
Subdivision None Available
MLS Listing ID DESU2039038
Sold Date 06/01/23
Style Bungalow,Coastal,Cottage,Ranch/Rambler
Bedrooms 4
Full Baths 2
Half Baths 1
HOA Y/N N
Abv Grd Liv Area 1,500
Originating Board BRIGHT
Year Built 1986
Annual Tax Amount $833
Tax Year 2022
Lot Size 4,356 Sqft
Acres 0.1
Lot Dimensions 50.00 x 100.00
Property Description
This wonderful 4 bd/2.5ba rancher within walking distance to downtown Bethany Beach is simple living at the beach. As you enter the sunfilled foyer you see the real hardwood floors that open into the great room with real wood burning fireplace. From there you see the dining area, kitchen, and then the TV/Game Room for overflow or game night with friends. Towards the back of the home is the spacious owner's bedroom and bath, as well as guest rooms for all your friends and family.
This home also includes a three-season room and a large screen porch for all of your summertime enjoyment. The outdoor shower is a great addition for after the beach visit.
With this adorable home you can bike or walk to local restaurants and shopping or just relaxing on the back porch.
Location
State DE
County Sussex
Area Baltimore Hundred (31001)
Zoning MR
Rooms
Main Level Bedrooms 4
Interior
Interior Features Ceiling Fan(s), Combination Kitchen/Dining, Dining Area, Entry Level Bedroom, Family Room Off Kitchen, Floor Plan - Traditional, Kitchen - Galley, Pantry, Soaking Tub, Wood Floors
Hot Water Electric
Heating Baseboard - Electric
Cooling Ceiling Fan(s), Central A/C
Flooring Ceramic Tile, Hardwood
Fireplaces Number 1
Fireplaces Type Fireplace - Glass Doors, Wood
Equipment Dishwasher, Dryer, Microwave, Oven/Range - Gas, Refrigerator, Stainless Steel Appliances, Washer, Washer - Front Loading, Water Heater
Furnishings No
Fireplace Y
Appliance Dishwasher, Dryer, Microwave, Oven/Range - Gas, Refrigerator, Stainless Steel Appliances, Washer, Washer - Front Loading, Water Heater
Heat Source Electric
Laundry Main Floor
Exterior
Exterior Feature Enclosed, Deck(s), Screened
Parking Features Garage - Front Entry, Garage Door Opener
Garage Spaces 3.0
Utilities Available Cable TV Available, Phone Available, Under Ground, Propane
Water Access N
Roof Type Architectural Shingle
Accessibility None
Porch Enclosed, Deck(s), Screened
Attached Garage 1
Total Parking Spaces 3
Garage Y
Building
Story 1
Foundation Crawl Space
Sewer Public Sewer
Water Public
Architectural Style Bungalow, Coastal, Cottage, Ranch/Rambler
Level or Stories 1
Additional Building Above Grade, Below Grade
Structure Type Dry Wall
New Construction N
Schools
School District Indian River
Others
Pets Allowed Y
Senior Community No
Tax ID 134-17.11-17.00
Ownership Fee Simple
SqFt Source Assessor
Acceptable Financing Conventional, Exchange
Horse Property N
Listing Terms Conventional, Exchange
Financing Conventional,Exchange
Special Listing Condition Standard
Pets Allowed No Pet Restrictions
Read Less Info
Want to know what your home might be worth? Contact us for a FREE valuation!

Our team is ready to help you sell your home for the highest possible price ASAP

Bought with LESLIE KOPP • Long & Foster Real Estate, Inc.







