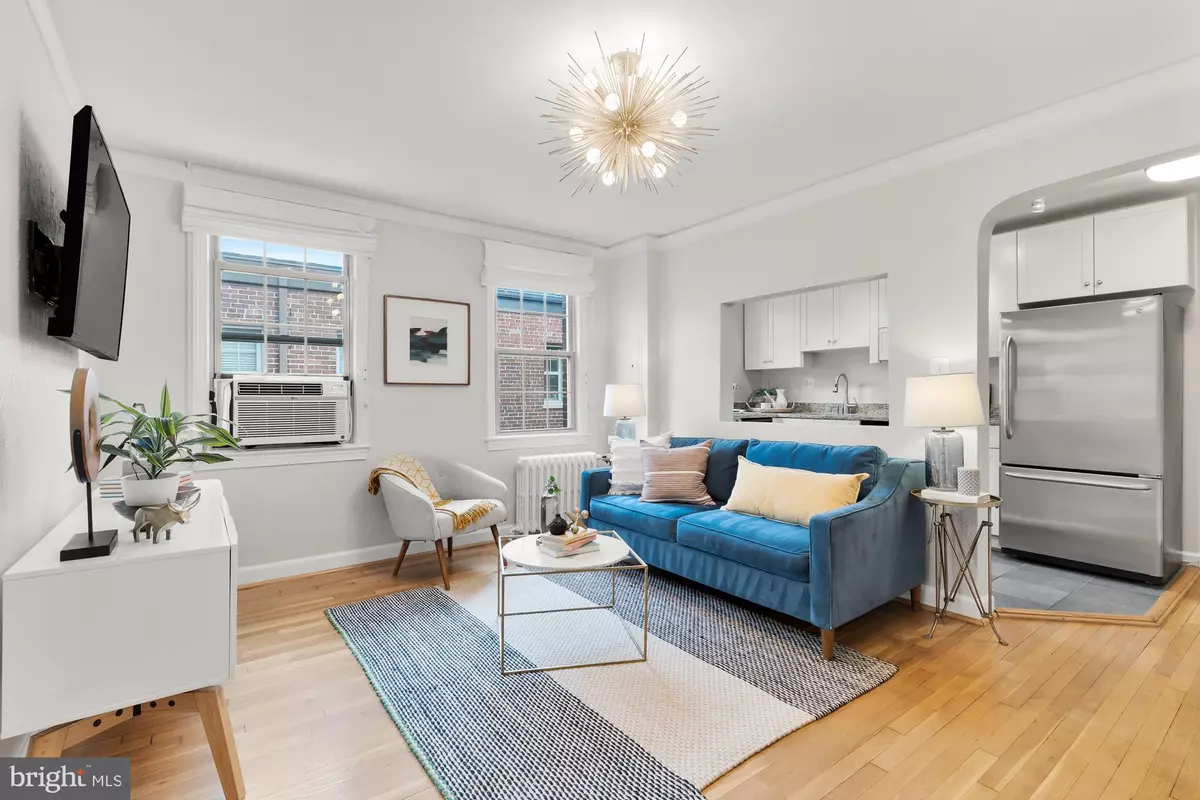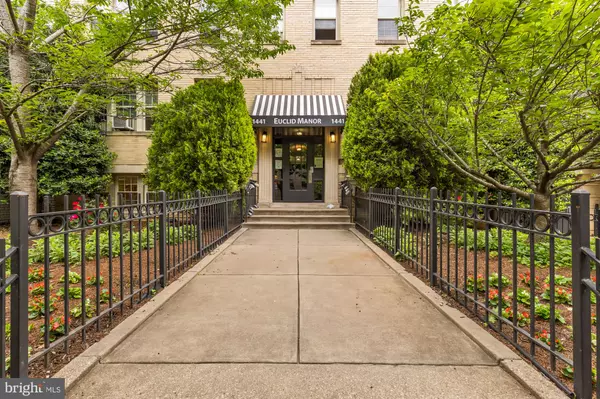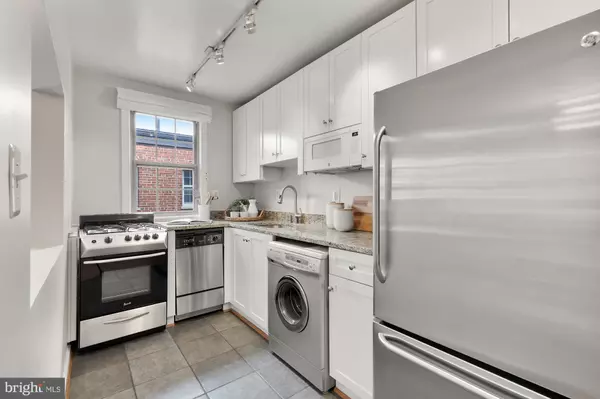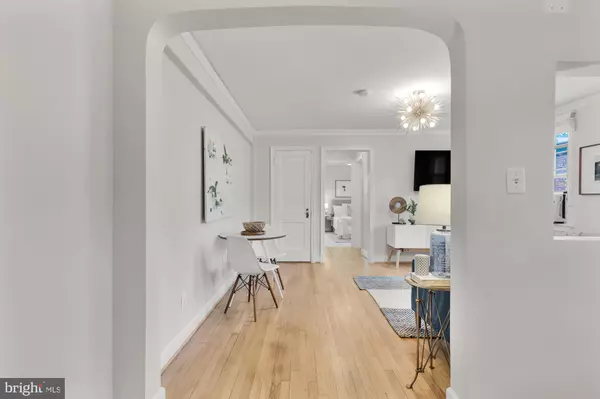$324,111
$317,500
2.1%For more information regarding the value of a property, please contact us for a free consultation.
1 Bed
1 Bath
550 SqFt
SOLD DATE : 06/02/2023
Key Details
Sold Price $324,111
Property Type Condo
Sub Type Condo/Co-op
Listing Status Sold
Purchase Type For Sale
Square Footage 550 sqft
Price per Sqft $589
Subdivision Columbia Heights
MLS Listing ID DCDC2094296
Sold Date 06/02/23
Style Unit/Flat
Bedrooms 1
Full Baths 1
Condo Fees $529/mo
HOA Y/N N
Abv Grd Liv Area 550
Originating Board BRIGHT
Year Built 1939
Annual Tax Amount $2,026
Tax Year 2022
Property Description
Historic charm meets modern convenience at Euclid Manor! This top-floor one-bedroom condo is flooded with sunlight. The modern, fully equipped kitchen boasts timeless white Shaker-style cabinetry, granite countertops, and stainless steel appliances. Accented with elegant crown molding, the living room also has original solid, hardwood floors and lovely arches for vintage charm. The classic black and white bathroom is just off the bedroom, and there is plenty of storage including a massive walk-in closet plus an extra storage unit in the basement. The perfectly maintained unit is move-in ready with fresh paint, brand new carpet in the bedroom, and in-unit laundry. The boutique building is pet friendly and the low fee includes heat, water, sewer, and gas. Relax in the building's outdoor courtyard or take your furry friend to the private dog fun. There is even secure bike storage! The ideal location is just off 14th Street, with easy access to Trader Joe's, endless restaurants, Meridian Hill Park and more. Come discover the best of city living at Euclid Manor #307!
Location
State DC
County Washington
Zoning RA-2
Rooms
Main Level Bedrooms 1
Interior
Interior Features Carpet, Combination Dining/Living, Combination Kitchen/Living, Crown Moldings, Floor Plan - Open, Kitchen - Galley, Kitchen - Gourmet, Tub Shower, Window Treatments, Wood Floors
Hot Water Natural Gas
Heating Radiator
Cooling Window Unit(s)
Flooring Ceramic Tile, Carpet, Wood
Equipment Built-In Microwave, Dishwasher, Disposal, Dryer, Oven/Range - Gas, Refrigerator, Stainless Steel Appliances, Stove, Washer
Fireplace N
Appliance Built-In Microwave, Dishwasher, Disposal, Dryer, Oven/Range - Gas, Refrigerator, Stainless Steel Appliances, Stove, Washer
Heat Source Natural Gas
Laundry Dryer In Unit, Washer In Unit
Exterior
Amenities Available Common Grounds, Dog Park, Extra Storage, Picnic Area
Water Access N
Accessibility None
Garage N
Building
Story 1
Unit Features Garden 1 - 4 Floors
Sewer Public Sewer
Water Public
Architectural Style Unit/Flat
Level or Stories 1
Additional Building Above Grade, Below Grade
New Construction N
Schools
School District District Of Columbia Public Schools
Others
Pets Allowed Y
HOA Fee Include Gas,Heat,Water,Common Area Maintenance,Ext Bldg Maint,Lawn Care Front,Lawn Maintenance,Management,Reserve Funds,Sewer,Trash
Senior Community No
Tax ID 2665//2056
Ownership Condominium
Security Features Main Entrance Lock,Smoke Detector
Special Listing Condition Standard
Pets Allowed Cats OK, Dogs OK
Read Less Info
Want to know what your home might be worth? Contact us for a FREE valuation!

Our team is ready to help you sell your home for the highest possible price ASAP

Bought with Katri I Hunter • Compass







