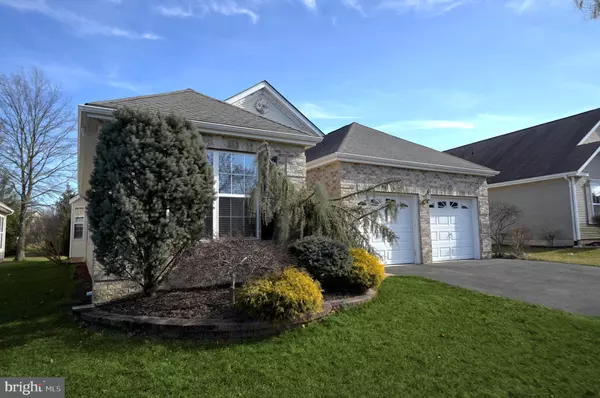$530,000
$525,000
1.0%For more information regarding the value of a property, please contact us for a free consultation.
3 Beds
2 Baths
2,122 SqFt
SOLD DATE : 05/31/2023
Key Details
Sold Price $530,000
Property Type Single Family Home
Sub Type Detached
Listing Status Sold
Purchase Type For Sale
Square Footage 2,122 sqft
Price per Sqft $249
Subdivision Four Seasons @ U. F.
MLS Listing ID NJMM2001476
Sold Date 05/31/23
Style Traditional
Bedrooms 3
Full Baths 2
HOA Fees $390/mo
HOA Y/N Y
Abv Grd Liv Area 2,122
Originating Board BRIGHT
Year Built 2005
Annual Tax Amount $9,065
Tax Year 2022
Lot Size 6,905 Sqft
Acres 0.16
Lot Dimensions 0.00 x 0.00
Property Description
Welcome to this beautiful 3 bedroom "Martinique Model" in The Active Adult community of Four Seasons Upper Freehold. Located on a cul-de-sac this home has an open floor plan. The interior was recently painted with a neutral grey color. The foyer has hardwood flooring and crown molding. The great room has cathedral ceilings and is filled with light from the large palladium window with custom shutters that is the focal point of the great room. The gas fireplace offers a cozy place to sit during winter months. Lush neutral carpet gives the home a warm inviting feel. The cherry kitchen has beautiful "smudge proof" black stainless steel appliances, a tiled backsplash, a granite composite sink and solid surface countertops. There is a dining area at the kitchen bay window with custom window treatments as well as a high top bar area. The open floor plan allows for viewing into the dining room and the great room. This room has multiple overhead lights which keeps the area bright any time of day which makes it perfect for entertaining. The main bedroom has a cathedral ceiling, multiple over head lights, custom window treatments, and has two closets (one walk-in). The en-suite bath has a jetted tub and stall shower, double vanity and tiled floor. Two additional bedrooms share the hall bath with tub/shower. The laundry has added cabinets for storage and a laundry sink. Above the garage is a walk up attic storage area. Slider doors from the great room lead to the paver patio which has views of the two ponds for a wonderful parklike setting. The paver patio faces mature landscaping for privacy. The walking path behind the house can be used to access the pools (indoor and outdoor), tennis courts, pickleball courts, bocce, shuffleboard courts and Clubhouse. The quaint town of Allentown is only minutes away for shopping and dining.
Location
State NJ
County Monmouth
Area Upper Freehold Twp (21351)
Zoning RESIDENTIAL
Rooms
Other Rooms Dining Room, Primary Bedroom, Bedroom 2, Kitchen, Foyer, Great Room, Laundry, Bathroom 3
Main Level Bedrooms 3
Interior
Interior Features Entry Level Bedroom, Floor Plan - Open, Kitchen - Eat-In, Kitchen - Table Space, Recessed Lighting, Sprinkler System, Stall Shower, Tub Shower, Walk-in Closet(s), WhirlPool/HotTub, Chair Railings, Ceiling Fan(s), Crown Moldings, Primary Bath(s), Dining Area
Hot Water Natural Gas
Heating Forced Air
Cooling Central A/C
Flooring Carpet, Ceramic Tile, Hardwood
Fireplaces Number 1
Fireplaces Type Gas/Propane, Mantel(s)
Equipment Built-In Microwave, Dishwasher, Refrigerator, Oven/Range - Gas, Dryer - Gas, Dryer - Front Loading, Washer - Front Loading
Fireplace Y
Window Features Double Hung
Appliance Built-In Microwave, Dishwasher, Refrigerator, Oven/Range - Gas, Dryer - Gas, Dryer - Front Loading, Washer - Front Loading
Heat Source Natural Gas
Laundry Main Floor
Exterior
Exterior Feature Patio(s)
Parking Features Additional Storage Area, Garage - Front Entry, Garage Door Opener, Inside Access, Oversized
Garage Spaces 4.0
Amenities Available Club House, Common Grounds, Fitness Center, Jog/Walk Path, Pool - Indoor, Pool - Outdoor, Tennis Courts, Swimming Pool
Water Access N
View Park/Greenbelt, Pond
Roof Type Architectural Shingle
Accessibility None
Porch Patio(s)
Attached Garage 2
Total Parking Spaces 4
Garage Y
Building
Story 1
Foundation Slab
Sewer Public Sewer
Water Public
Architectural Style Traditional
Level or Stories 1
Additional Building Above Grade, Below Grade
Structure Type 9'+ Ceilings,Cathedral Ceilings
New Construction N
Schools
School District Upper Freehold Regional Schools
Others
Pets Allowed Y
HOA Fee Include All Ground Fee,Common Area Maintenance,Lawn Maintenance,Management,Pool(s),Road Maintenance,Security Gate,Snow Removal,Trash
Senior Community Yes
Age Restriction 55
Tax ID 51-00047 03-00051
Ownership Fee Simple
SqFt Source Estimated
Security Features Security Gate
Acceptable Financing Cash, Conventional, FHA, FHVA
Listing Terms Cash, Conventional, FHA, FHVA
Financing Cash,Conventional,FHA,FHVA
Special Listing Condition Standard
Pets Allowed Cats OK, Dogs OK, Number Limit
Read Less Info
Want to know what your home might be worth? Contact us for a FREE valuation!

Our team is ready to help you sell your home for the highest possible price ASAP

Bought with Keri Zoumas • Keller Williams By The Bay







