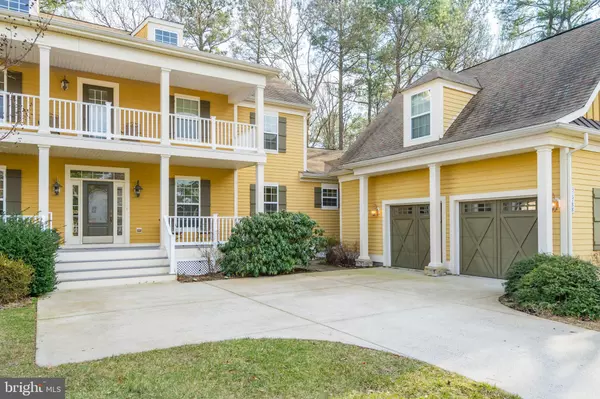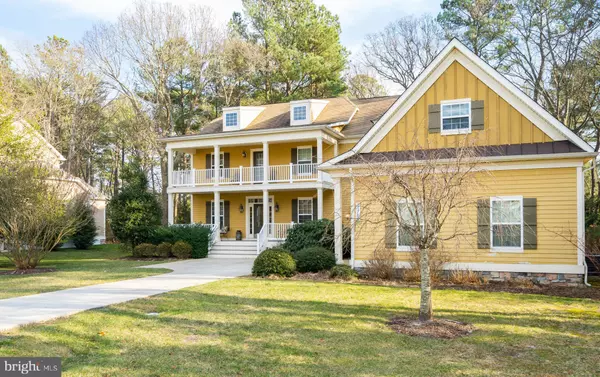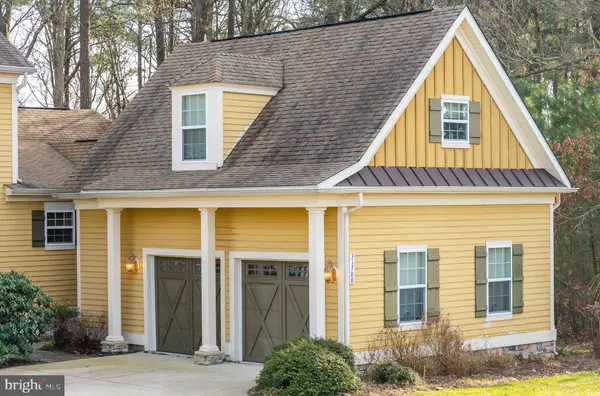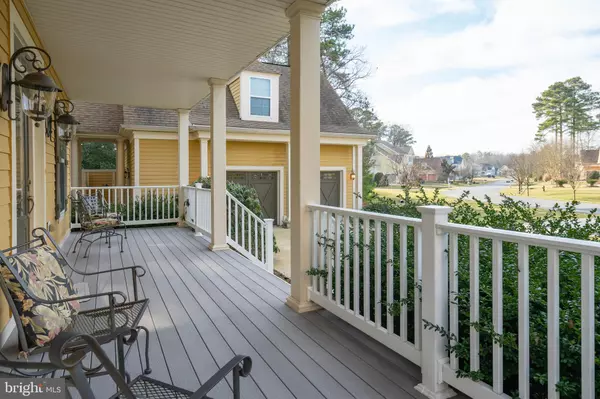$780,000
$789,900
1.3%For more information regarding the value of a property, please contact us for a free consultation.
4 Beds
5 Baths
3,600 SqFt
SOLD DATE : 05/31/2023
Key Details
Sold Price $780,000
Property Type Single Family Home
Sub Type Detached
Listing Status Sold
Purchase Type For Sale
Square Footage 3,600 sqft
Price per Sqft $216
Subdivision Bayfront At Rehoboth
MLS Listing ID DESU2035626
Sold Date 05/31/23
Style Coastal,Colonial
Bedrooms 4
Full Baths 4
Half Baths 1
HOA Fees $270/mo
HOA Y/N Y
Abv Grd Liv Area 3,600
Originating Board BRIGHT
Year Built 2007
Tax Year 2022
Lot Size 0.600 Acres
Acres 0.6
Lot Dimensions 88.00 x 224.00
Property Description
With a welcoming and flexible floor-plan, you will find yourself immediately in love with this spacious home in Bayfront at Rehoboth. Features to love include: primary bedroom on the first floor, large family room with a cozy fireplace, a first floor office, a second palatial primary bedroom on the second floor, and a large flex room over the garage with a full bathroom. Enjoy outdoor living? This home and this neighborhood are your dream come true. Whether relaxing on your own screened porch overlooking your private backyard, sunning yourself by the community pool overlooking the Rehoboth bay, driving through the community in your golf cart or enjoying the neighborhood gazebo and kayak launch, you will find an outdoor environment that is sure to please! Bayfront at Rehoboth is an upscale community in Lewes with oversize lots, plenty of wooded privacy, beautiful amenities, unobstructed views of the Rehoboth Bay, Dewey and Indian River, and is an excellent location close to all of the beaches, nature centers, shopping and restaurants that Rehoboth Beach and Lewes have to offer. Come see your new forever home or home away from home and enjoy your spring and summer at the beach!
Location
State DE
County Sussex
Area Indian River Hundred (31008)
Zoning GR
Rooms
Other Rooms Dining Room, Primary Bedroom, Kitchen, Game Room, Family Room, Laundry, Office, Primary Bathroom, Full Bath, Half Bath, Additional Bedroom
Main Level Bedrooms 1
Interior
Interior Features Breakfast Area, Ceiling Fan(s), Entry Level Bedroom, Floor Plan - Open, Kitchen - Eat-In, WhirlPool/HotTub, Window Treatments, Combination Kitchen/Living
Hot Water Electric
Heating Forced Air, Heat Pump - Gas BackUp
Cooling Central A/C
Flooring Hardwood, Tile/Brick, Carpet
Fireplaces Number 1
Fireplaces Type Gas/Propane
Equipment Cooktop, Dishwasher, Disposal, Dryer, Microwave, Oven - Single, Oven - Wall, Extra Refrigerator/Freezer, Range Hood, Washer, Water Heater
Furnishings Yes
Fireplace Y
Appliance Cooktop, Dishwasher, Disposal, Dryer, Microwave, Oven - Single, Oven - Wall, Extra Refrigerator/Freezer, Range Hood, Washer, Water Heater
Heat Source Electric, Propane - Metered
Laundry Main Floor, Dryer In Unit, Washer In Unit
Exterior
Exterior Feature Porch(es), Patio(s)
Parking Features Garage - Front Entry, Garage Door Opener, Inside Access
Garage Spaces 6.0
Amenities Available Beach, Community Center, Fitness Center, Pool - Outdoor, Water/Lake Privileges, Common Grounds
Water Access Y
View Trees/Woods
Roof Type Shingle
Accessibility None
Porch Porch(es), Patio(s)
Attached Garage 2
Total Parking Spaces 6
Garage Y
Building
Lot Description Landscaping, Private
Story 2
Foundation Crawl Space
Sewer Public Sewer
Water Public
Architectural Style Coastal, Colonial
Level or Stories 2
Additional Building Above Grade, Below Grade
New Construction N
Schools
School District Cape Henlopen
Others
Pets Allowed Y
HOA Fee Include Common Area Maintenance,Lawn Maintenance
Senior Community No
Tax ID 234-18.00-526.00
Ownership Fee Simple
SqFt Source Estimated
Acceptable Financing Cash, Conventional
Horse Property N
Listing Terms Cash, Conventional
Financing Cash,Conventional
Special Listing Condition Standard
Pets Allowed Cats OK, Dogs OK
Read Less Info
Want to know what your home might be worth? Contact us for a FREE valuation!

Our team is ready to help you sell your home for the highest possible price ASAP

Bought with SUSAN NALLEY • Coldwell Banker Realty







