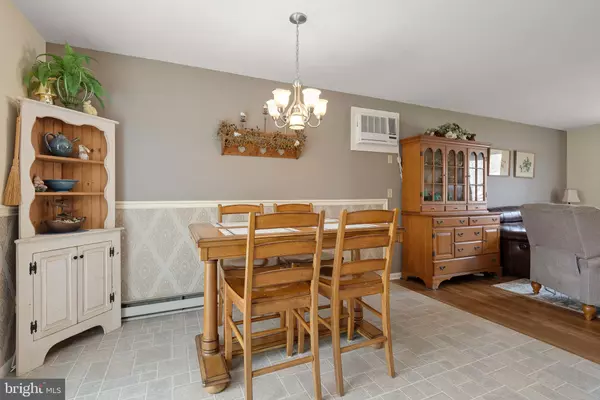$280,000
$275,000
1.8%For more information regarding the value of a property, please contact us for a free consultation.
4 Beds
2 Baths
1,758 SqFt
SOLD DATE : 05/31/2023
Key Details
Sold Price $280,000
Property Type Single Family Home
Sub Type Detached
Listing Status Sold
Purchase Type For Sale
Square Footage 1,758 sqft
Price per Sqft $159
Subdivision Henry Houck Lane Area
MLS Listing ID PALN2009326
Sold Date 05/31/23
Style Bi-level
Bedrooms 4
Full Baths 2
HOA Y/N N
Abv Grd Liv Area 1,058
Originating Board BRIGHT
Year Built 1983
Annual Tax Amount $3,214
Tax Year 2022
Lot Size 8,712 Sqft
Acres 0.2
Property Description
**Offer received. Deadline to submit competing offer is Wed, April 12th at 2:00 PM. Thank you**
Move right in to this well maintained home! Major recent improvements include a new roof with transferable warranty and a new mini split system HVAC. The updated kitchen is truly the heart of this home. The living room boasts durable modern flooring. The dining area flows smoothly through the replacement sliding door onto the deck overlooking the level yard. Three bedrooms and a full bath complete the upper level. Seller intends to continue moving forward with her plans to update the home which includes replacing the vanity, sink, faucet, light, mirror, and towel rack in the upper level bath prior to settlement. Finished lower level boasts an appealing family room plus an ample 4th bedroom/bonus room and an additional bathroom/laundry room combination. Two useful storage areas plus an oversized garage add additional value to the lower level. Desirable south side location in close proximity to Avon playground. Buyer to verify square footage. Make this comfortable house your new home!
Location
State PA
County Lebanon
Area South Lebanon Twp (13230)
Zoning RESIDENTIAL
Rooms
Other Rooms Living Room, Bedroom 2, Bedroom 3, Bedroom 4, Kitchen, Family Room, Bedroom 1
Basement Full, Fully Finished
Main Level Bedrooms 3
Interior
Interior Features Carpet, Ceiling Fan(s), Combination Kitchen/Dining, Recessed Lighting, Walk-in Closet(s)
Hot Water Electric
Heating Baseboard - Electric, Other
Cooling Ductless/Mini-Split
Flooring Vinyl, Laminate Plank, Carpet
Equipment Dryer, Dishwasher, Microwave, Oven/Range - Electric, Refrigerator, Washer, Water Heater, Disposal
Appliance Dryer, Dishwasher, Microwave, Oven/Range - Electric, Refrigerator, Washer, Water Heater, Disposal
Heat Source Electric
Laundry Lower Floor
Exterior
Exterior Feature Deck(s)
Parking Features Oversized, Garage Door Opener
Garage Spaces 5.0
Fence Chain Link
Water Access N
Roof Type Shingle
Accessibility None
Porch Deck(s)
Attached Garage 1
Total Parking Spaces 5
Garage Y
Building
Lot Description Level
Story 1
Foundation Block
Sewer Public Sewer
Water Public
Architectural Style Bi-level
Level or Stories 1
Additional Building Above Grade, Below Grade
New Construction N
Schools
Middle Schools Cedar Crest
High Schools Cedar Crest
School District Cornwall-Lebanon
Others
Senior Community No
Tax ID 30-2350183-369310-0000
Ownership Fee Simple
SqFt Source Assessor
Acceptable Financing Cash, Conventional
Listing Terms Cash, Conventional
Financing Cash,Conventional
Special Listing Condition Standard
Read Less Info
Want to know what your home might be worth? Contact us for a FREE valuation!

Our team is ready to help you sell your home for the highest possible price ASAP

Bought with Brenda Miller • RE/MAX Cornerstone







