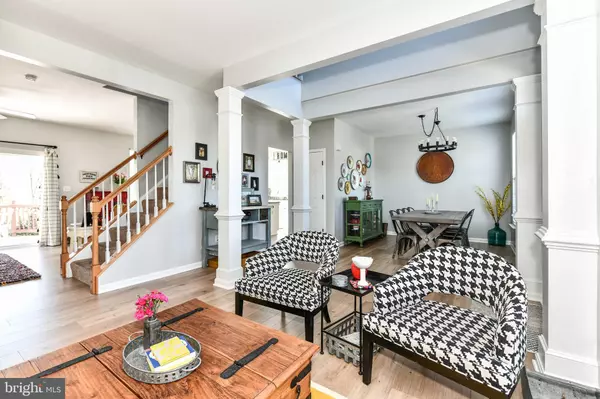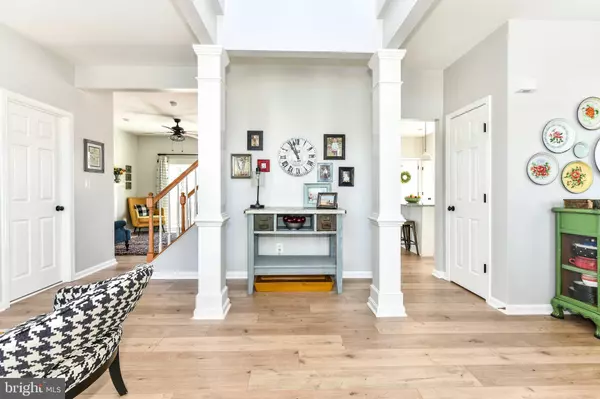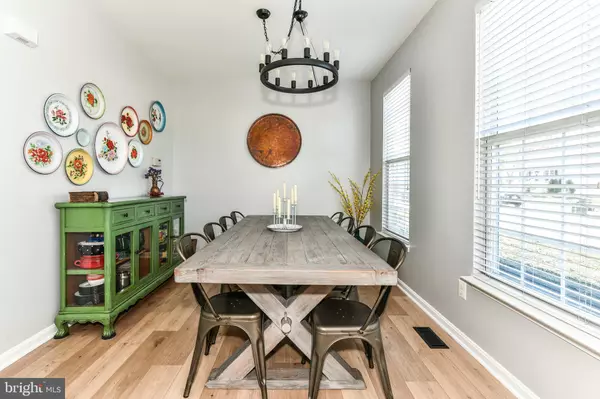$635,000
$625,000
1.6%For more information regarding the value of a property, please contact us for a free consultation.
3 Beds
3 Baths
2,520 SqFt
SOLD DATE : 05/26/2023
Key Details
Sold Price $635,000
Property Type Single Family Home
Sub Type Detached
Listing Status Sold
Purchase Type For Sale
Square Footage 2,520 sqft
Price per Sqft $251
Subdivision Braemar
MLS Listing ID VAPW2049900
Sold Date 05/26/23
Style Colonial,Carriage House
Bedrooms 3
Full Baths 2
Half Baths 1
HOA Fees $92/mo
HOA Y/N Y
Abv Grd Liv Area 1,680
Originating Board BRIGHT
Year Built 1998
Annual Tax Amount $5,206
Tax Year 2022
Lot Size 8,407 Sqft
Acres 0.19
Property Description
Nestled in the serene Braemar community, this stunning home has been meticulously maintained and beautifully updated with a classic farmhouse style throughout. Don't miss your chance to be a part of this incredible community with this fantastic Carriage House style home. Stepping inside, light streams in through the front windows as you discover a bright and open interior, boasting plenty of natural light and a neutral color palette that complements the updated flooring on the main level and fresh interior paint. Enjoy the benefit of both a modern and open floor plan that also boasts a designated dining room and living room in addition to your cozy family room with gas fireplace, fully open to your upgraded and spacious kitchen with a center island. Every space is thoughtfully decorated and upgraded, no detail left unnoticed.
Ascend to your second level where you have two spacious bedrooms with ceiling fans and good closet space. Upper level hall bath continues the farmhouse style and features a tub and shower combination. Your primary bedroom retreat is the perfect place to relax. With lots of space and a full walk in closet with en-suite bathroom, you'll have everything you need to relax after a long day.
On the lower level is your unfinished basement space that is fantastic as a hang out space or gym area - or it's all ready to be finished to the future owner's tastes! Everything is ready for you to make it your own. This home also features a private deck and fenced backyard, perfect for hosting BBQs and gatherings with family and friends.
This home is situated at the heart of all three excellent schools - Cedar Point Elementary, Marsteller Middle, and Patriot High School. In addition, residents of the Braemar community enjoy a range of convenient amenities, including access to two pools, a clubhouse, walking trails, snow removal, trash pick up, and maintenance of common areas.
Conveniently located near Bristow shopping centers, VRE, and major Prince William County roads, this home is a true gem. Just minutes away, you'll find a variety of options for shopping, dining, and entertainment, including wineries and breweries, a movie theater, and Jiffy Lube Live. Plus, easy access to VRE and I-66 makes commuting a breeze.
Upgrades Include: Newer Roof (2016), Furnace (2019), New Luxury Plank Floors, Newer Granite Countertops & Stainless Steel Appliances with Refreshed Farmhouse Style Cabinets, Updated Lighting & Hardware throughout, Upgraded Flooring in Half Bath & More!
Location
State VA
County Prince William
Zoning RPC
Direction Southwest
Rooms
Other Rooms Living Room, Dining Room, Primary Bedroom, Bedroom 2, Bedroom 3, Kitchen, Family Room, Basement
Basement Connecting Stairway, Full, Interior Access, Partially Finished
Interior
Interior Features Bar, Carpet, Ceiling Fan(s), Floor Plan - Open, Kitchen - Island, Primary Bath(s), Pantry, Tub Shower, Window Treatments, Family Room Off Kitchen, Dining Area, Upgraded Countertops, Recessed Lighting
Hot Water Natural Gas
Heating Forced Air
Cooling Ceiling Fan(s), Central A/C
Flooring Carpet, Tile/Brick, Luxury Vinyl Plank
Fireplaces Number 1
Fireplaces Type Fireplace - Glass Doors, Mantel(s), Stone, Gas/Propane
Equipment Built-In Microwave, Dishwasher, Disposal, Dryer, Exhaust Fan, Icemaker, Oven/Range - Gas, Refrigerator, Stainless Steel Appliances, Washer, Water Dispenser
Fireplace Y
Window Features Double Pane
Appliance Built-In Microwave, Dishwasher, Disposal, Dryer, Exhaust Fan, Icemaker, Oven/Range - Gas, Refrigerator, Stainless Steel Appliances, Washer, Water Dispenser
Heat Source Natural Gas
Laundry Washer In Unit, Dryer In Unit
Exterior
Exterior Feature Deck(s)
Parking Features Garage - Front Entry, Garage Door Opener
Garage Spaces 4.0
Fence Picket
Utilities Available Cable TV Available, Phone Available
Amenities Available Bike Trail, Club House, Community Center, Jog/Walk Path, Pool - Outdoor, Tennis Courts, Tot Lots/Playground
Water Access N
View Trees/Woods, Street, Garden/Lawn
Roof Type Architectural Shingle
Street Surface Paved,Black Top
Accessibility None
Porch Deck(s)
Total Parking Spaces 4
Garage Y
Building
Lot Description Backs to Trees, Rear Yard
Story 3
Foundation Concrete Perimeter, Permanent, Other
Sewer Public Sewer
Water Public
Architectural Style Colonial, Carriage House
Level or Stories 3
Additional Building Above Grade, Below Grade
Structure Type 9'+ Ceilings,Dry Wall,2 Story Ceilings
New Construction N
Schools
Elementary Schools Cedar Point
Middle Schools Marsteller
High Schools Patriot
School District Prince William County Public Schools
Others
HOA Fee Include Common Area Maintenance,Pool(s),Road Maintenance,Snow Removal,Trash
Senior Community No
Tax ID 7595-02-1550
Ownership Fee Simple
SqFt Source Assessor
Special Listing Condition Standard
Read Less Info
Want to know what your home might be worth? Contact us for a FREE valuation!

Our team is ready to help you sell your home for the highest possible price ASAP

Bought with Dinora Chacon • McEnearney Associates, Inc.







