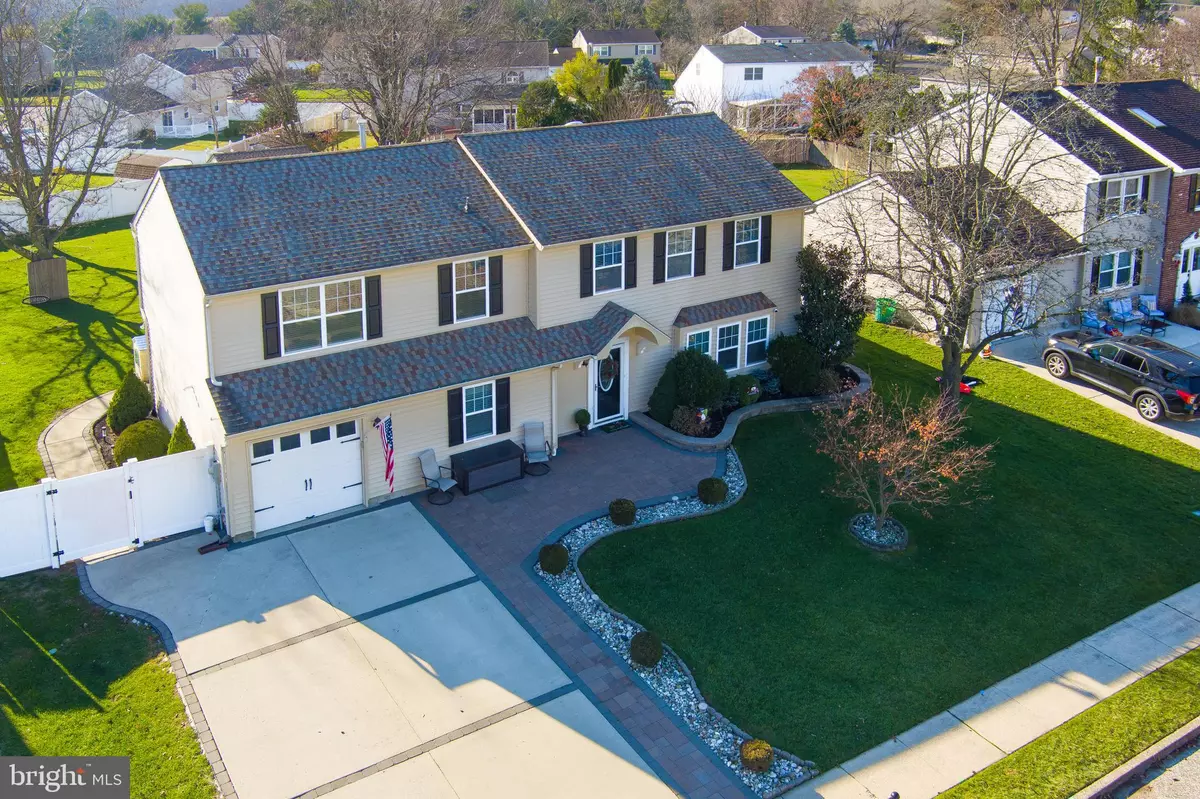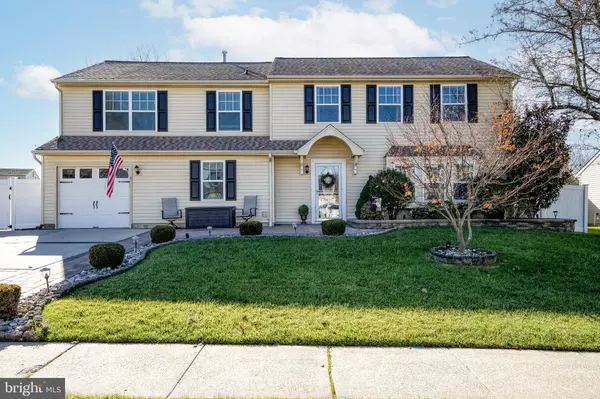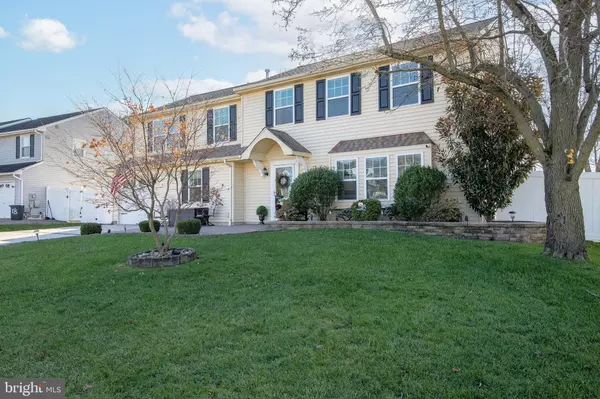$450,000
$429,000
4.9%For more information regarding the value of a property, please contact us for a free consultation.
4 Beds
3 Baths
2,448 SqFt
SOLD DATE : 05/26/2023
Key Details
Sold Price $450,000
Property Type Single Family Home
Sub Type Detached
Listing Status Sold
Purchase Type For Sale
Square Footage 2,448 sqft
Price per Sqft $183
Subdivision Crossroads
MLS Listing ID NJGL2024142
Sold Date 05/26/23
Style Colonial
Bedrooms 4
Full Baths 2
Half Baths 1
HOA Y/N N
Abv Grd Liv Area 2,448
Originating Board BRIGHT
Year Built 1979
Annual Tax Amount $8,236
Tax Year 2022
Lot Dimensions 72.81 x 0.00
Property Description
Welcome home! This expanded, 4 bedroom 2.5 bath colonial style home in the Crossroads section of Washington Township is a perfect mixture of style and functionality. Large enough for entertaining your entire family yet cozy enough for everyday living. When you pull up to the property, you will immediately notice the immaculately kept front yard. The double wide driveway is enhanced by a paver patio walkway, front patio area and paver hardscaping with multilayered landscape lighting. The small entry portico will keep you and your packages safe from the elements. The front and back yard also features underground sprinklers to keep your lawn green all season long. Vinyl siding, 5 year old top of the line GAF roofing system and vinyl tilt in double hung windows give this home a stunning and up to date appearance. When you enter the home, you will walk into a small foyer with coat closet. Down the short hallway the home opens into the eat in kitchen and family room. The kitchen features solid oak hardwood floors, cherry finished solid wood cabinets, granite countertops, upgraded lighting, new top of the line stainless steel appliances, stone tile backsplash and sunny window over the sink. The family room is spacious with access to the stamped concrete backyard patio through the sliding glass doors . You can enter the enclosed playroom/office, half bath, laundry/mudroom and garage through the family room. The formal dining room is off the kitchen. It features the same oak hardwood floors, crown molding, white wainscoting and recessed lighting. The front living room is bright and sunny. The hardwood floors flow into this room as well. Turn to your left once you head up the stairs and you will find a HUGE primary suite with primary bath and walk in closet. This room was added onto to the property before the current owner took possession. The high vaulted ceilings make the room feel luxurious and open. The primary bath features double sinks, a tile shower with frameless glass doors and a separate soaking tub. The original primary bedroom is also spacious with two closets, one walk in. Two other tastefully decorated rooms and the second full bath with tub/shower combo complete the second floor. Outback you will love the stamped concrete patio with covered pergola. The fully fenced yard is the perfect place to entertain, have children or pets play or just enjoy a quiet evening. The shed will fit all of your lawncare items, tools or extra storage.
Location
State NJ
County Gloucester
Area Washington Twp (20818)
Zoning PR1
Interior
Interior Features Attic, Carpet, Ceiling Fan(s), Chair Railings, Crown Moldings, Dining Area, Floor Plan - Traditional, Formal/Separate Dining Room, Kitchen - Eat-In, Kitchen - Table Space, Pantry, Primary Bath(s), Recessed Lighting, Soaking Tub, Sprinkler System, Stall Shower, Tub Shower, Upgraded Countertops, Wainscotting, Walk-in Closet(s)
Hot Water Natural Gas
Heating Forced Air
Cooling Central A/C
Equipment Disposal, Energy Efficient Appliances, Microwave, Refrigerator, Stainless Steel Appliances, Stove
Furnishings No
Fireplace N
Appliance Disposal, Energy Efficient Appliances, Microwave, Refrigerator, Stainless Steel Appliances, Stove
Heat Source Natural Gas
Laundry Has Laundry, Main Floor
Exterior
Parking Features Garage - Front Entry, Garage Door Opener, Built In, Inside Access
Garage Spaces 1.0
Water Access N
Accessibility 2+ Access Exits
Attached Garage 1
Total Parking Spaces 1
Garage Y
Building
Lot Description Front Yard, Landscaping, Level, Private, Rear Yard, SideYard(s)
Story 2
Foundation Slab
Sewer Public Sewer
Water Public
Architectural Style Colonial
Level or Stories 2
Additional Building Above Grade, Below Grade
New Construction N
Schools
School District Washington Township Public Schools
Others
Senior Community No
Tax ID 18-00085 05-00004
Ownership Fee Simple
SqFt Source Assessor
Security Features Exterior Cameras,Carbon Monoxide Detector(s),Security System,Surveillance Sys
Acceptable Financing Cash, Conventional, FHA, VA
Listing Terms Cash, Conventional, FHA, VA
Financing Cash,Conventional,FHA,VA
Special Listing Condition Standard
Read Less Info
Want to know what your home might be worth? Contact us for a FREE valuation!

Our team is ready to help you sell your home for the highest possible price ASAP

Bought with Jenny Albaz • Long & Foster Real Estate, Inc.






