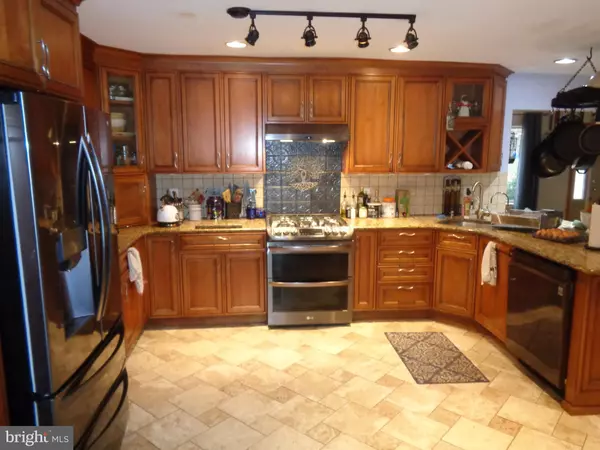$420,000
$420,000
For more information regarding the value of a property, please contact us for a free consultation.
3 Beds
3 Baths
2,088 SqFt
SOLD DATE : 05/26/2023
Key Details
Sold Price $420,000
Property Type Single Family Home
Sub Type Detached
Listing Status Sold
Purchase Type For Sale
Square Footage 2,088 sqft
Price per Sqft $201
Subdivision None Available
MLS Listing ID NJME2026012
Sold Date 05/26/23
Style Ranch/Rambler
Bedrooms 3
Full Baths 3
HOA Y/N N
Abv Grd Liv Area 2,088
Originating Board BRIGHT
Year Built 1974
Annual Tax Amount $9,475
Tax Year 2022
Lot Size 0.340 Acres
Acres 0.34
Lot Dimensions 75.00 x 200.00
Property Description
Unique Rancher that is larger than it appears with over 2,000 sq ft. Open floor plan offers Living Room with floor-to-ceiling brick fireplace(not operable), large Dining Room, great Kitchen with granite countertops and stainless steel appliances, 3 spacious Bedrooms, 3 updated Baths and a Family Room that could be a 4th Bedroom. There is a tiled corridor room that provides passage from the front to the rear of the house. In the back is a large a stone/open porch that overlooks the deep yard with pond and In-Ground pool. Lots of storage with a basement, walk-in attic, and generous closets. Strikingly different Rancher in a great and convenient location. Buyer to assume the Solar Panel lease at $232.47 per month.
Location
State NJ
County Mercer
Area Hamilton Twp (21103)
Zoning RES
Rooms
Other Rooms Living Room, Dining Room, Primary Bedroom, Bedroom 2, Kitchen, Family Room, Bedroom 1, Other
Basement Full, Outside Entrance
Main Level Bedrooms 3
Interior
Hot Water Natural Gas
Heating Baseboard - Hot Water
Cooling Central A/C
Flooring Ceramic Tile
Equipment Washer, Dryer, Refrigerator
Fireplace N
Appliance Washer, Dryer, Refrigerator
Heat Source Natural Gas
Laundry Main Floor
Exterior
Garage Spaces 4.0
Water Access N
Roof Type Asbestos Shingle
Accessibility None
Total Parking Spaces 4
Garage N
Building
Story 1
Foundation Block
Sewer Public Sewer
Water Public
Architectural Style Ranch/Rambler
Level or Stories 1
Additional Building Above Grade, Below Grade
New Construction N
Schools
School District Hamilton Township
Others
Senior Community No
Tax ID 03-01511-00019
Ownership Fee Simple
SqFt Source Estimated
Acceptable Financing Conventional, FHA, VA
Listing Terms Conventional, FHA, VA
Financing Conventional,FHA,VA
Special Listing Condition Standard
Read Less Info
Want to know what your home might be worth? Contact us for a FREE valuation!

Our team is ready to help you sell your home for the highest possible price ASAP

Bought with Dawn P. Petrozzini • RE/MAX Preferred Professional-Hillsborough







