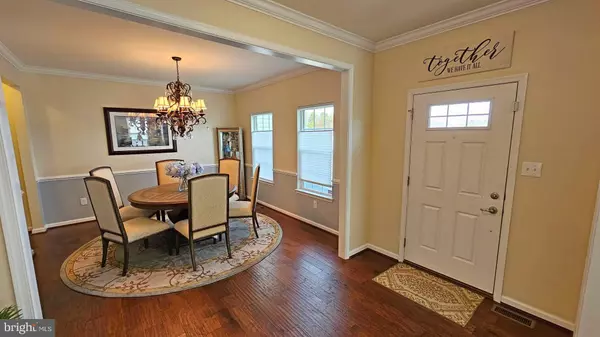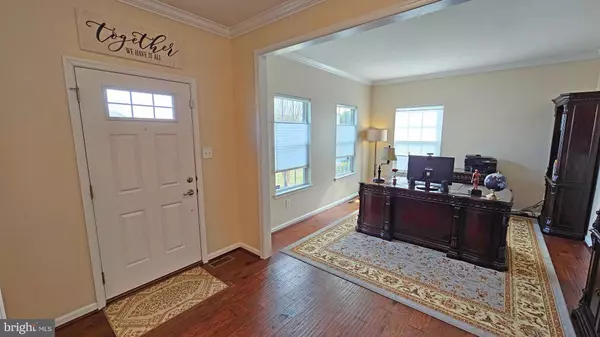$730,000
$729,900
For more information regarding the value of a property, please contact us for a free consultation.
4 Beds
4 Baths
3,376 SqFt
SOLD DATE : 05/26/2023
Key Details
Sold Price $730,000
Property Type Single Family Home
Sub Type Detached
Listing Status Sold
Purchase Type For Sale
Square Footage 3,376 sqft
Price per Sqft $216
Subdivision Hampton Ridge Estate
MLS Listing ID NJOC2017042
Sold Date 05/26/23
Style Colonial
Bedrooms 4
Full Baths 2
Half Baths 2
HOA Y/N N
Abv Grd Liv Area 2,976
Originating Board BRIGHT
Year Built 2013
Annual Tax Amount $11,037
Tax Year 2022
Lot Size 0.534 Acres
Acres 0.53
Lot Dimensions 92x200 irr
Property Description
Look no further, your search ends here at this immaculate one owner home located in the desirable Hampton Ridge Estates section of Barnegat Township NJ. The central location of this home has you within minutes of Route 9, Route 72, the Garden State Parkway and of course the sandy beaches of Long Beach Island. The first level features hardwood floors, a stone fireplace, and a wide open floorplan from the family room to the kitchen to the morning room while still including a separate formal dining room, living room and office. Your dream kitchen features 42 inch cabinets, stainless steel appliances, a walk in pantry, and center island surrounded by an abundance of granite counter top space. Upstairs you will find an impressive main bedroom, bath and walk in closet with custom shelving as well as three additional large bedrooms and one full bathroom. The basement has a half bathroom and 400 square feet of living space that is currently set up as a home theater and play area. The possibilities are endless with the entire 1500+ square feet of this walkout basement. You won't want to miss the expansive resort style backyard including a 3 year old in ground heated salt water pool with a sun shelf, a sand filter, and water fall adorned by pavers, privacy shrubbery and well manicured green grass. The proud owners boast that "this pool opens blue" because of the impermeable pool cover that does not let in rain or UV rays. There is an additional 10,000 sq ft of property behind the fence that you can clear and let your imagination run wild. Additional attributes to mention are the owned solar panels, the April Aire whole house humidifier, electrostatic air filter and a 30 Amp connection for a portable generator in case of emergencies. Do not miss your opportunity to tour this amazing home.
Location
State NJ
County Ocean
Area Barnegat Twp (21501)
Zoning R-20
Rooms
Basement Full, Heated, Partially Finished, Sump Pump, Walkout Stairs
Interior
Interior Features Breakfast Area, Butlers Pantry, Ceiling Fan(s), Crown Moldings, Dining Area, Floor Plan - Open, Formal/Separate Dining Room, Kitchen - Island, Pantry, Sprinkler System, Upgraded Countertops, Walk-in Closet(s), Wood Floors, Recessed Lighting
Hot Water Natural Gas
Heating Forced Air
Cooling Central A/C, Solar On Grid, Zoned
Flooring Hardwood, Carpet
Fireplaces Number 1
Fireplaces Type Gas/Propane, Stone
Equipment Built-In Microwave, Dishwasher, Oven/Range - Gas, Stainless Steel Appliances, Refrigerator
Fireplace Y
Appliance Built-In Microwave, Dishwasher, Oven/Range - Gas, Stainless Steel Appliances, Refrigerator
Heat Source Natural Gas
Laundry Upper Floor
Exterior
Parking Features Garage Door Opener, Inside Access
Garage Spaces 4.0
Fence Fully, Vinyl
Pool In Ground, Saltwater, Solar Heated, Heated
Water Access N
Roof Type Shingle
Accessibility None
Attached Garage 2
Total Parking Spaces 4
Garage Y
Building
Lot Description Backs to Trees
Story 3
Foundation Concrete Perimeter
Sewer Public Sewer
Water Public
Architectural Style Colonial
Level or Stories 3
Additional Building Above Grade, Below Grade
New Construction N
Schools
High Schools Barnegat
School District Barnegat Township Public Schools
Others
Senior Community No
Tax ID 01-00114 66-00030
Ownership Fee Simple
SqFt Source Assessor
Security Features Security System
Special Listing Condition Standard
Read Less Info
Want to know what your home might be worth? Contact us for a FREE valuation!

Our team is ready to help you sell your home for the highest possible price ASAP

Bought with Suzanne Rose Lurski • Redfin







