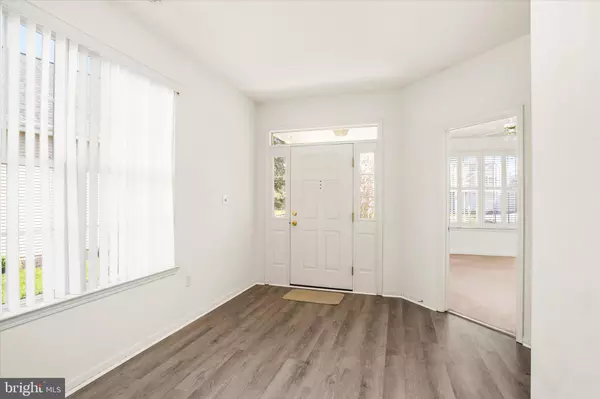$510,000
$499,900
2.0%For more information regarding the value of a property, please contact us for a free consultation.
2 Beds
2 Baths
2,284 SqFt
SOLD DATE : 05/26/2023
Key Details
Sold Price $510,000
Property Type Single Family Home
Sub Type Detached
Listing Status Sold
Purchase Type For Sale
Square Footage 2,284 sqft
Price per Sqft $223
Subdivision Four Seasons
MLS Listing ID NJMM2001426
Sold Date 05/26/23
Style Raised Ranch/Rambler
Bedrooms 2
Full Baths 2
HOA Fees $368/mo
HOA Y/N Y
Abv Grd Liv Area 2,284
Originating Board BRIGHT
Year Built 2001
Annual Tax Amount $9,960
Tax Year 2022
Lot Size 8,481 Sqft
Acres 0.19
Lot Dimensions 0.00 x 0.00
Property Description
Welcome to 32 Bunker Drive in the sought after Four Seasons Adult Community. This spacious Captiva model features 2 bedrooms , 2 full bathrooms, 2-car garage with storage loft, sunroom, bonus room for 3rd bedroom or office, & much more! Walking up to the covered entryway into the front door, you are greeted with a spacious foyer that leads you to a unique open concept floor plan with a large Great Room. There is a double-sided gas fireplace to cozy up to in the Winter. Kitchen is equipped with 42" oak cabinets, breakfast island, pantry, & Dining Room area. Off the kitchen, is the expanded Primary Bedroom with two walk-in closets, & large Primary Bathroom with dual sinks, garden style Jacuzzi tub, & stall shower. Brand new roof and brand new luxury vinyl plank flooring throughout! The Four Seasons Sunroom is ideal for entertaining year-round with access to the paver patio & yard. The community amenities include both outdoor and indoor pools, fitness room, Billiards and poker tables. It truly is a resort you get to live all year round. 1 hour to NYC, 45 Mins to Philly, 20 Mins to Princeton and 30 mins to the Jersey shore. 5 Mins to exit 7a off the New Jersey Turnpike 195, 295 & 95.
Location
State NJ
County Monmouth
Area Upper Freehold Twp (21351)
Zoning RESID
Rooms
Other Rooms Living Room, Dining Room, Primary Bedroom, Bedroom 2, Kitchen, Family Room, Other, Attic
Main Level Bedrooms 2
Interior
Hot Water Natural Gas
Heating Forced Air
Cooling Central A/C
Flooring Luxury Vinyl Plank, Carpet
Fireplaces Type Double Sided, Gas/Propane
Fireplace Y
Heat Source Natural Gas
Laundry Dryer In Unit, Washer In Unit
Exterior
Parking Features Garage Door Opener, Inside Access
Garage Spaces 4.0
Amenities Available Club House, Golf Course, Swimming Pool, Tennis Courts
Water Access N
Roof Type Asphalt,Shingle
Accessibility None
Attached Garage 2
Total Parking Spaces 4
Garage Y
Building
Story 1
Foundation Slab
Sewer Public Sewer
Water Public
Architectural Style Raised Ranch/Rambler
Level or Stories 1
Additional Building Above Grade, Below Grade
New Construction N
Schools
High Schools Allentown
School District Upper Freehold Regional Schools
Others
HOA Fee Include Common Area Maintenance,Ext Bldg Maint,Health Club,Lawn Maintenance,Pool(s),Snow Removal,Trash
Senior Community Yes
Age Restriction 55
Tax ID 51-00047 01-00052
Ownership Fee Simple
SqFt Source Assessor
Horse Property N
Special Listing Condition Standard
Read Less Info
Want to know what your home might be worth? Contact us for a FREE valuation!

Our team is ready to help you sell your home for the highest possible price ASAP

Bought with Cynthia S Malsbury • ERA Central Realty Group - Cream Ridge







