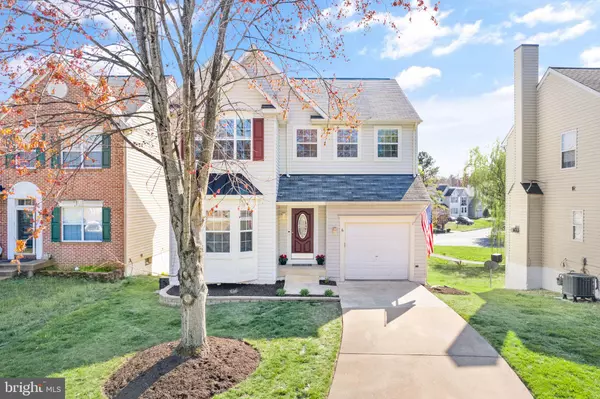$490,000
$474,900
3.2%For more information regarding the value of a property, please contact us for a free consultation.
3 Beds
4 Baths
2,308 SqFt
SOLD DATE : 05/26/2023
Key Details
Sold Price $490,000
Property Type Single Family Home
Sub Type Detached
Listing Status Sold
Purchase Type For Sale
Square Footage 2,308 sqft
Price per Sqft $212
Subdivision Park Ridge
MLS Listing ID VAST2019352
Sold Date 05/26/23
Style Traditional
Bedrooms 3
Full Baths 3
Half Baths 1
HOA Fees $82/mo
HOA Y/N Y
Abv Grd Liv Area 1,682
Originating Board BRIGHT
Year Built 1997
Annual Tax Amount $3,057
Tax Year 2022
Lot Size 6,155 Sqft
Acres 0.14
Property Description
***Multiple Offers Received. Offer deadline is 4 p.m. on Friday, April 7th. Please submit your highest and best. OPEN HOUSE IS CANCELLED***Welcome to 6 Ashley Ct. located in the sought after community of Park Ridge. Enjoy beautiful and high-end finishes at each turn. Gorgeous hardwoods run through the majority of the home. The kitchen boasts granite counters, stainless steel appliances, abundant cabinetry and convenient access to the garage, as well as the large deck, simply perfect for evening dinners and sharing wine with friends. The dining room provides the perfect backdrop for sharing meals as a family and hosting guests for the holidays. The living room with its’ large, bay window will provide countless nights of watching gameshows and your favorite movies. Journey upstairs and enter the primary bedroom with vaulted ceilings and let the stress of the day melt away in your luxurious primary bathroom, outfitted with a large soaker tub, custom tile shower with heavy glass doors, and a gorgeous double vanity. Two additional, large bedrooms are upstairs, as well as a fully updated hallway bathroom for your children and other guests. The basement provides an additional living area with a gas fireplace, simply perfect for sleepovers and enjoying the big game with friends. A flex room can be used as an office, craft space, or even a fourth bedroom (NTC – no closet or legal egress). A full, updated bathroom is located in the basement for your out-of-town guests. A large laundry room is located on the lower level and provides ample wall space for additional storage/shelving. The basement is also equipped with a door providing convenient access to the home’s back yard space. The yard has been well taken care of, with gorgeous grass, beautiful landscaping, and defined mulch beds. The backyard provides ample opportunity for whatever your imagination can create. Don’t miss this opportunity to make this move-in-ready home yours. Enjoy the quiet cul-de-sac and close proximity to amazing schools, shopping, and local attractions. Fresh updates include heat pump (2018), AC coil (2017), and kitchen appliances (2018).
Location
State VA
County Stafford
Zoning PD1
Rooms
Basement Improved, Heated, Interior Access, Outside Entrance, Rear Entrance, Walkout Level
Interior
Interior Features Combination Kitchen/Dining, Kitchen - Table Space, Pantry, Primary Bath(s), Stall Shower, Tub Shower, Upgraded Countertops, Wood Floors, Breakfast Area, Crown Moldings, Dining Area, Walk-in Closet(s), Window Treatments
Hot Water Natural Gas
Heating Central
Cooling Central A/C
Flooring Hardwood, Tile/Brick
Fireplaces Number 1
Fireplaces Type Gas/Propane
Equipment Built-In Microwave, Dishwasher, Disposal, Extra Refrigerator/Freezer, Oven/Range - Gas, Refrigerator, Stainless Steel Appliances, Water Heater
Furnishings No
Fireplace Y
Window Features Double Pane
Appliance Built-In Microwave, Dishwasher, Disposal, Extra Refrigerator/Freezer, Oven/Range - Gas, Refrigerator, Stainless Steel Appliances, Water Heater
Heat Source Natural Gas
Laundry Basement, Hookup
Exterior
Exterior Feature Deck(s), Porch(es)
Parking Features Garage - Front Entry, Inside Access, Garage Door Opener
Garage Spaces 1.0
Amenities Available Pool - Outdoor, Tot Lots/Playground, Basketball Courts, Jog/Walk Path
Water Access N
Roof Type Shingle
Accessibility None
Porch Deck(s), Porch(es)
Attached Garage 1
Total Parking Spaces 1
Garage Y
Building
Story 2
Foundation Concrete Perimeter
Sewer Public Sewer
Water Public
Architectural Style Traditional
Level or Stories 2
Additional Building Above Grade, Below Grade
Structure Type Dry Wall,Vaulted Ceilings
New Construction N
Schools
School District Stafford County Public Schools
Others
Pets Allowed Y
HOA Fee Include Trash,Common Area Maintenance,Snow Removal,Road Maintenance
Senior Community No
Tax ID 20S 9A 504
Ownership Fee Simple
SqFt Source Assessor
Security Features Carbon Monoxide Detector(s),Smoke Detector
Acceptable Financing Cash, Conventional, VA, Negotiable
Listing Terms Cash, Conventional, VA, Negotiable
Financing Cash,Conventional,VA,Negotiable
Special Listing Condition Standard
Pets Allowed Cats OK, Dogs OK
Read Less Info
Want to know what your home might be worth? Contact us for a FREE valuation!

Our team is ready to help you sell your home for the highest possible price ASAP

Bought with JONATHAN E CASTRO • Millennium Realty Group Inc.







