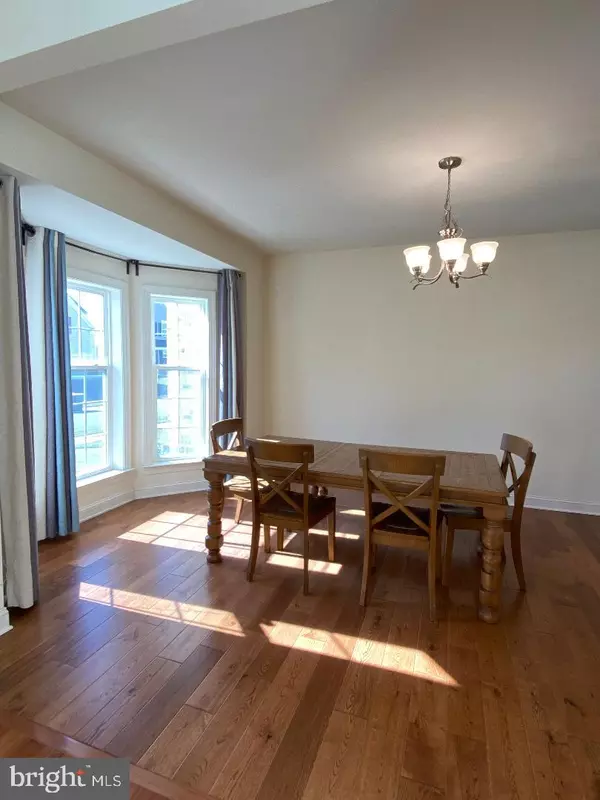$640,000
$649,000
1.4%For more information regarding the value of a property, please contact us for a free consultation.
5 Beds
3 Baths
3,650 SqFt
SOLD DATE : 05/24/2023
Key Details
Sold Price $640,000
Property Type Single Family Home
Sub Type Detached
Listing Status Sold
Purchase Type For Sale
Square Footage 3,650 sqft
Price per Sqft $175
Subdivision Timber Farms
MLS Listing ID DENC2038896
Sold Date 05/24/23
Style Colonial
Bedrooms 5
Full Baths 3
HOA Fees $25/ann
HOA Y/N Y
Abv Grd Liv Area 3,650
Originating Board BRIGHT
Year Built 2017
Annual Tax Amount $5,384
Tax Year 2022
Lot Size 8,712 Sqft
Acres 0.2
Lot Dimensions 102.05 x 100.95
Property Description
Welcome to this beautiful brick colonial with 5 bedrooms, 3 full bath and 2-car garage home with a sunroom! Only 5.5 years old. As you enter the home, you'll be greeted by a spacious 2-story foyer that leads to a formal living room and dining room, perfect for entertaining guests. The bright and airy sunroom is a great spot to relax with a good book or enjoy a cup of coffee. The large kitchen features upgrade white kitchen cabinets, granite counter tops, stainless steel appliances, ample cabinet space, and a center island for preparing meals. The kitchen opens up to a beautiful 18 feel high family room with a fireplace, providing a perfect place to enjoy. There is a wonderful sunroom additional on first floor. There is also a first-floor bedroom and full bathroom, ideal for guests or as an office. The 2nd floor has an overlook to the Family room. Upstairs, you'll find a luxurious master suite with a walk-in closet and a spa-like en-suite bathroom with a soaking tub and separate shower. An enjoyable large sitting area off Master bedroom is perfect for another office. Three additional spacious bedrooms and a full bathroom complete the second floor. The home also features a full walk-out daylight basement. The backyard is a private and backs to wood. The Seller has hired hardwood floor contractor and replaced the carpet by beautiful hardwood floor throughout the entire house. 9' ceiling on first floor, second floor and bsmt. Beautiful butterfly oak staircase. 4' Family room extension. Within BEST Newark Charter Schools 5 miles radius zone. Premium private lot. This home has today's favored first-floor in-law suite and spacious gourmet kitchens. Located minutes from Christiana Mall, where you can enjoy Delaware's tax-free shopping. Route 1 and I-95 are five minutes away for quick commutes to work and daytrips to the beach or the Eastern Shore. Christiana Healthcare's hospital is close by, as are a plethora of medical offices. It's a quick drive from downtown Newark's boutiques, fine and casual dining establishments and the University of Delaware. This beautiful home has everything you need and more!
Location
State DE
County New Castle
Area Newark/Glasgow (30905)
Zoning NC6.5
Rooms
Other Rooms Living Room, Dining Room, Primary Bedroom, Sitting Room, Bedroom 2, Bedroom 3, Bedroom 4, Bedroom 5, Kitchen, Family Room, Sun/Florida Room, Laundry, Primary Bathroom
Basement Daylight, Full
Main Level Bedrooms 1
Interior
Interior Features Breakfast Area, Curved Staircase, Double/Dual Staircase, Family Room Off Kitchen, Floor Plan - Open, Formal/Separate Dining Room, Kitchen - Gourmet, Kitchen - Island, Pantry, Primary Bath(s), Recessed Lighting, Soaking Tub, Stall Shower, Store/Office, Upgraded Countertops, Walk-in Closet(s), WhirlPool/HotTub, Window Treatments, Wood Floors
Hot Water Natural Gas
Heating Forced Air
Cooling Central A/C
Flooring Hardwood
Fireplaces Number 1
Heat Source Natural Gas
Laundry Main Floor
Exterior
Garage Garage - Front Entry, Garage Door Opener
Garage Spaces 2.0
Utilities Available Under Ground
Water Access N
View Trees/Woods, Garden/Lawn
Roof Type Asphalt,Fiberglass
Accessibility None
Attached Garage 2
Total Parking Spaces 2
Garage Y
Building
Story 2
Foundation Concrete Perimeter
Sewer Public Sewer
Water Public
Architectural Style Colonial
Level or Stories 2
Additional Building Above Grade, Below Grade
Structure Type 9'+ Ceilings,2 Story Ceilings,Dry Wall,High,Tray Ceilings
New Construction N
Schools
School District Christina
Others
Senior Community No
Tax ID 09-033.40-003
Ownership Fee Simple
SqFt Source Assessor
Acceptable Financing Cash, Conventional, VA
Listing Terms Cash, Conventional, VA
Financing Cash,Conventional,VA
Special Listing Condition Standard
Read Less Info
Want to know what your home might be worth? Contact us for a FREE valuation!

Our team is ready to help you sell your home for the highest possible price ASAP

Bought with Juliet Wei Zhang • RE/MAX Edge







