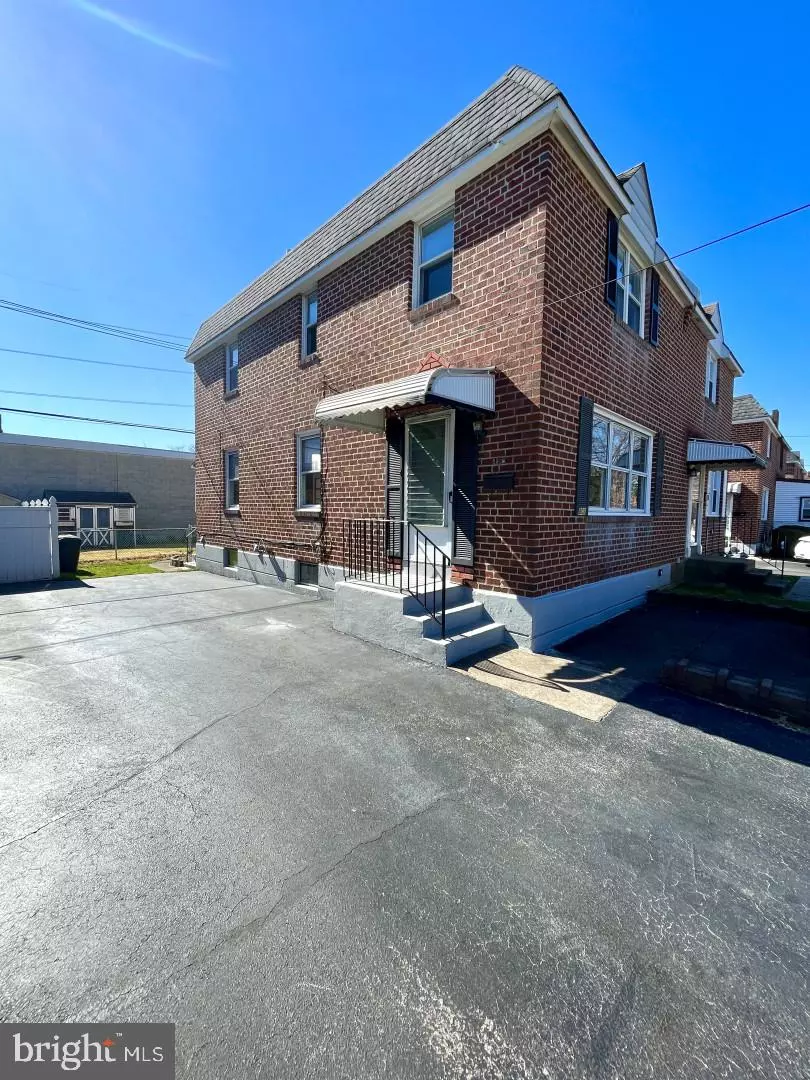$280,000
$280,000
For more information regarding the value of a property, please contact us for a free consultation.
3 Beds
2 Baths
1,909 SqFt
SOLD DATE : 05/23/2023
Key Details
Sold Price $280,000
Property Type Single Family Home
Sub Type Twin/Semi-Detached
Listing Status Sold
Purchase Type For Sale
Square Footage 1,909 sqft
Price per Sqft $146
Subdivision None Available
MLS Listing ID PADE2043960
Sold Date 05/23/23
Style Unit/Flat
Bedrooms 3
Full Baths 1
Half Baths 1
HOA Y/N N
Abv Grd Liv Area 1,333
Originating Board BRIGHT
Year Built 1957
Annual Tax Amount $5,071
Tax Year 2023
Lot Size 3,049 Sqft
Acres 0.07
Lot Dimensions 28.50 x 100.00
Property Description
Welcome to this spectacular completely renovated twin! This home features 3 bedrooms, newly finished 1.5 bathrooms, newly finished kitchen, newly finished basement, and newer heating and air conditioning system (2017). The second floor has a beautiful fresh feel with its refinished hardwood floors throughout the entire home, newly painted bedrooms, and fully upgraded full bathroom. The first floor offers a large completely refinished living room and dining room area perfect for household or entertaining guests. The Kitchen offers premium soft close hardwood cabinets, granite countertops, along with all new stainless steel appliances. The kitchen also offers an additional seating area presented as a breakfast nook. The newly renovated basement is a MASSIVE bonus space to this home! The basement includes a freshly carpeted area with a bar top, upgraded bathroom, washer and dryer, and work bench for all your tools and projects. From the outside the home features a two car driveway, a nice rear yard, and excellent neighbors. You will not be disappointed with all the updates this home has to offer and its fantastic location in the heart of Ridley Twp.
Location
State PA
County Delaware
Area Ridley Twp (10438)
Zoning R-10
Rooms
Basement Partially Finished
Interior
Hot Water Natural Gas
Heating Central
Cooling Central A/C
Flooring Carpet, Hardwood, Laminated
Equipment Dishwasher, Dryer, Oven/Range - Electric, Refrigerator, Stainless Steel Appliances, Washer, Water Heater
Fireplace N
Appliance Dishwasher, Dryer, Oven/Range - Electric, Refrigerator, Stainless Steel Appliances, Washer, Water Heater
Heat Source Natural Gas
Exterior
Garage Spaces 2.0
Water Access N
Roof Type Rubber,Shingle
Accessibility 2+ Access Exits
Total Parking Spaces 2
Garage N
Building
Story 2
Foundation Concrete Perimeter
Sewer Public Sewer
Water Public
Architectural Style Unit/Flat
Level or Stories 2
Additional Building Above Grade, Below Grade
New Construction N
Schools
Elementary Schools Edgewood
Middle Schools Ridley
High Schools Ridley
School District Ridley
Others
Senior Community No
Tax ID 38-03-02102-00
Ownership Fee Simple
SqFt Source Assessor
Acceptable Financing Cash, Conventional, FHA, VA
Listing Terms Cash, Conventional, FHA, VA
Financing Cash,Conventional,FHA,VA
Special Listing Condition Standard
Read Less Info
Want to know what your home might be worth? Contact us for a FREE valuation!

Our team is ready to help you sell your home for the highest possible price ASAP

Bought with William E. Edward Furia • Coldwell Banker Realty







