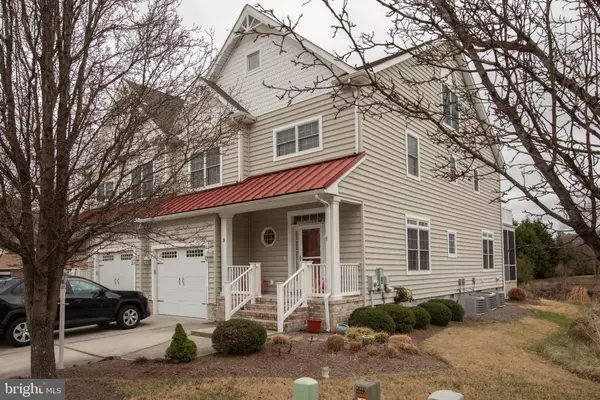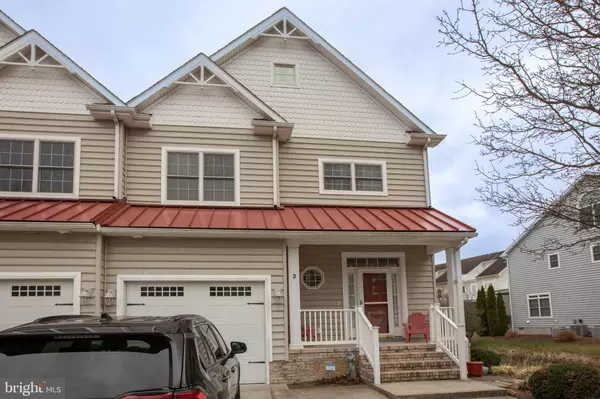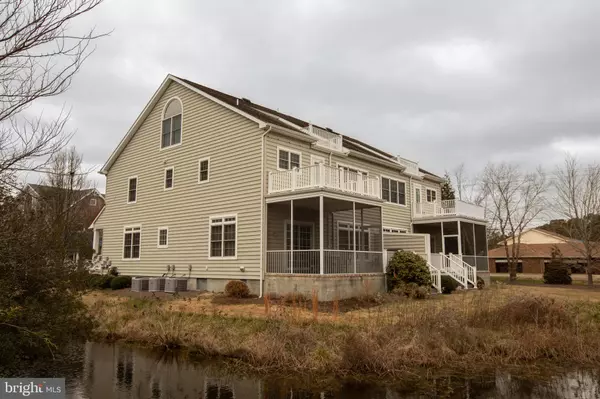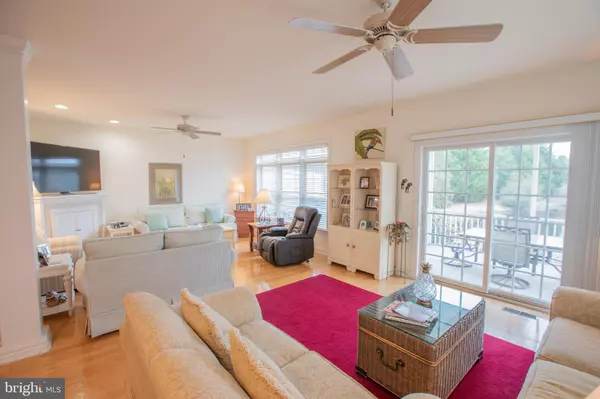$555,000
$595,900
6.9%For more information regarding the value of a property, please contact us for a free consultation.
4 Beds
4 Baths
3,100 SqFt
SOLD DATE : 05/20/2023
Key Details
Sold Price $555,000
Property Type Condo
Sub Type Condo/Co-op
Listing Status Sold
Purchase Type For Sale
Square Footage 3,100 sqft
Price per Sqft $179
Subdivision Ocean Mist (3)
MLS Listing ID DESU2034534
Sold Date 05/20/23
Style Coastal
Bedrooms 4
Full Baths 3
Half Baths 1
Condo Fees $4,260/ann
HOA Y/N N
Abv Grd Liv Area 3,100
Originating Board BRIGHT
Year Built 2006
Lot Size 3.630 Acres
Acres 3.63
Lot Dimensions 0.00 x 0.00
Property Description
This large well kept Townhome has all of the features needed to provide a year round home, investment property or Vacation home for any interested buyer. The spacious first level has two living areas, a large kitchen, dining area, screened porch and access to the garage.
The second level has three Bedrooms, including the Primary Bedroom, and two full baths.
The top level has a bonus room, bedroom and room for all your guests. All the closets throughout have been upgraded with shelving and touches that make the home complete for all buyers.
This property is 1.5 miles to the beach and the Atlantic Ocean, as well as two blocks from the Bethany Beach Trolley stop.
The HOA fees cover the Flood Insurance and all exterior maintenance is covered except for the deck and screened porch. This makes the home easy to own and enjoyable to use.
Location
State DE
County Sussex
Area Baltimore Hundred (31001)
Zoning TN
Direction West
Interior
Interior Features Floor Plan - Open
Hot Water Electric
Heating Heat Pump(s)
Cooling Central A/C
Flooring Hardwood, Carpet, Tile/Brick
Equipment Stainless Steel Appliances, Washer, Water Heater, Dryer, Dishwasher, Built-In Microwave, Oven/Range - Electric, Refrigerator
Furnishings Partially
Fireplace N
Appliance Stainless Steel Appliances, Washer, Water Heater, Dryer, Dishwasher, Built-In Microwave, Oven/Range - Electric, Refrigerator
Heat Source Electric
Laundry Upper Floor
Exterior
Exterior Feature Deck(s), Porch(es), Screened
Parking Features Garage - Front Entry
Garage Spaces 1.0
Utilities Available Cable TV
Amenities Available None
Water Access N
View Pond
Roof Type Shingle
Accessibility 32\"+ wide Doors
Porch Deck(s), Porch(es), Screened
Attached Garage 1
Total Parking Spaces 1
Garage Y
Building
Lot Description Pond
Story 3
Foundation Block
Sewer Public Sewer
Water Public
Architectural Style Coastal
Level or Stories 3
Additional Building Above Grade, Below Grade
Structure Type High,Vaulted Ceilings
New Construction N
Schools
Elementary Schools Lord Baltimore
Middle Schools Selbyville
High Schools Indian River
School District Indian River
Others
Pets Allowed Y
HOA Fee Include Lawn Maintenance,Snow Removal,Trash,Common Area Maintenance
Senior Community No
Tax ID 134-13.00-45.00-6A
Ownership Fee Simple
SqFt Source Assessor
Acceptable Financing Conventional, Cash
Listing Terms Conventional, Cash
Financing Conventional,Cash
Special Listing Condition Standard
Pets Allowed No Pet Restrictions
Read Less Info
Want to know what your home might be worth? Contact us for a FREE valuation!

Our team is ready to help you sell your home for the highest possible price ASAP

Bought with Priscilla Meibaum-Smith • Keller Williams Realty







