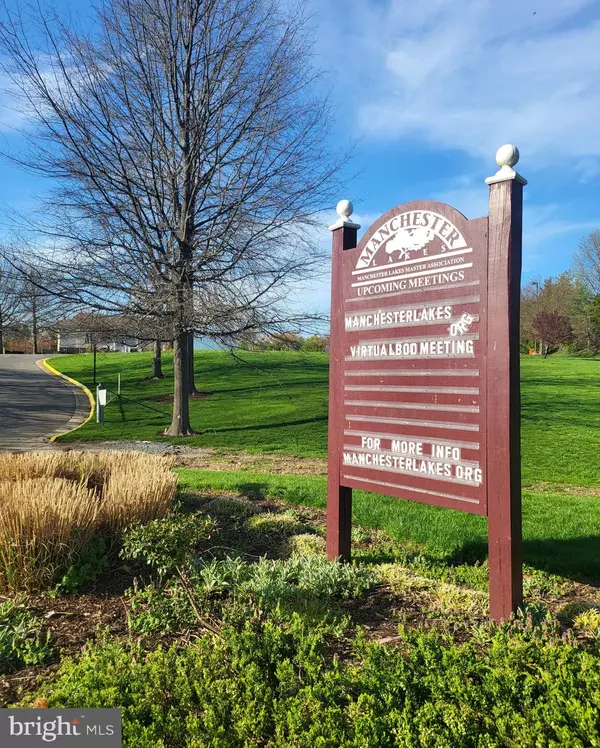$585,000
$585,000
For more information regarding the value of a property, please contact us for a free consultation.
3 Beds
4 Baths
1,636 SqFt
SOLD DATE : 05/22/2023
Key Details
Sold Price $585,000
Property Type Townhouse
Sub Type Interior Row/Townhouse
Listing Status Sold
Purchase Type For Sale
Square Footage 1,636 sqft
Price per Sqft $357
Subdivision Manchester Lakes
MLS Listing ID VAFX2116856
Sold Date 05/22/23
Style Colonial
Bedrooms 3
Full Baths 2
Half Baths 2
HOA Fees $140/mo
HOA Y/N Y
Abv Grd Liv Area 1,412
Originating Board BRIGHT
Year Built 1990
Annual Tax Amount $5,910
Tax Year 2023
Lot Size 1,560 Sqft
Acres 0.04
Property Description
Great Town Home in Manchester Lakes with full access to all HOA amenities in your backyard. This updated 3 BR vaulted ceilings/2 full 2 half BA town home has great charm, warm friendly community. As you enter the house from the front door you will be welcomed at the top of the stairs by a open concept living, dining kitchen and updated LVP flooring. Sit down on the couch and enjoy the gas fireplace or go out to the low maintenance patio. Summer nights with lights and a fire pit are where you want to be after coming back from the pool. Quick access out the back gate to the community pool.
Downstairs in the lower level you have ample storage and a cozy family room where you can host movie nights. Garage work bench stays and the floor is ready for your to make it your own home gym.
Enjoy all the amenities the community has to offer with two pools, tennis courts, and playgrounds. Convenient location just minutes from all of Kingstowne and just minutes from Amazon Fresh (walkable), Wegmans, Nalls Produce, bagel shops, Johnny's Pizza and so many more restaurants and entertaining. Commuting to the Pentagon, Fort Belvoir, NGA, NRO/Dulles Corridor are all very easy. Even the metro is only just a mile away. This is an amazing opportunity you don't want to miss out on
Location
State VA
County Fairfax
Zoning 308
Rooms
Basement Full
Interior
Hot Water Natural Gas
Cooling Central A/C
Fireplaces Number 1
Fireplaces Type Gas/Propane, Mantel(s)
Equipment Built-In Microwave, Dishwasher, Disposal, Dryer, Oven/Range - Gas, Refrigerator, Washer
Fireplace Y
Appliance Built-In Microwave, Dishwasher, Disposal, Dryer, Oven/Range - Gas, Refrigerator, Washer
Heat Source Natural Gas
Laundry Basement
Exterior
Parking Features Garage Door Opener
Garage Spaces 1.0
Fence Fully
Amenities Available Common Grounds, Fitness Center, Pool - Outdoor, Tot Lots/Playground, Community Center, Meeting Room, Tennis Courts, Basketball Courts
Water Access N
Accessibility None
Attached Garage 1
Total Parking Spaces 1
Garage Y
Building
Lot Description Backs - Open Common Area, Backs to Trees
Story 3
Foundation Concrete Perimeter
Sewer Public Sewer
Water Public
Architectural Style Colonial
Level or Stories 3
Additional Building Above Grade, Below Grade
New Construction N
Schools
Elementary Schools Franconia
Middle Schools Twain
High Schools Edison
School District Fairfax County Public Schools
Others
HOA Fee Include Common Area Maintenance,Snow Removal,Trash,Pool(s),Management
Senior Community No
Tax ID 0911 12050006
Ownership Fee Simple
SqFt Source Assessor
Acceptable Financing Cash, Conventional, FHA, VA
Listing Terms Cash, Conventional, FHA, VA
Financing Cash,Conventional,FHA,VA
Special Listing Condition Standard
Read Less Info
Want to know what your home might be worth? Contact us for a FREE valuation!

Our team is ready to help you sell your home for the highest possible price ASAP

Bought with Stephanie Pitotti Williams • KW Metro Center







