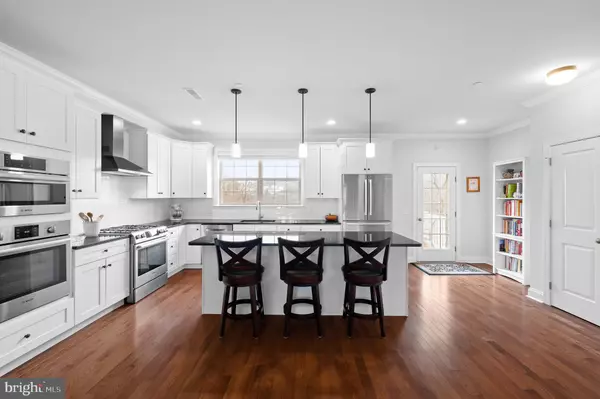$750,000
$775,000
3.2%For more information regarding the value of a property, please contact us for a free consultation.
4 Beds
3 Baths
3,000 SqFt
SOLD DATE : 05/22/2023
Key Details
Sold Price $750,000
Property Type Townhouse
Sub Type Interior Row/Townhouse
Listing Status Sold
Purchase Type For Sale
Square Footage 3,000 sqft
Price per Sqft $250
Subdivision Conshohocken
MLS Listing ID PAMC2064962
Sold Date 05/22/23
Style Traditional
Bedrooms 4
Full Baths 2
Half Baths 1
HOA Fees $150/mo
HOA Y/N Y
Abv Grd Liv Area 3,000
Originating Board BRIGHT
Year Built 2019
Annual Tax Amount $5,876
Tax Year 2023
Lot Size 1,000 Sqft
Acres 0.02
Property Description
Stunning 3 year young Townhome with all the bells and whistles including an elevator, in an amazing "walk-to" location in the heart of Conshohocken! This 4 bedroom, 2.5 bath home features luxurious finishes, an abundance of light, a thoughtful design, and gorgeous vistas, and is ready to move right in! Set beautifully with-in the community to maximize the views the home backs up to open space and tree tops. Enter this stunning home and the large open floor plan, show stopping kitchen, elegant molding, and hardwood flooring draws you in.. The perfect layout for entertaining and everyday living! The designer kitchen is anchored by a large expanded island that offers ample seating, a wine fridge and tons of counter space. Stainless steel Bosch appliances, bright white cabinetry, designer tile backsplash and granite tops make for a stunning visual while a gas 5 burner range & oven, extensive counter space, a second wall oven make this kitchen highly functional, not just beautiful! A double door pantry ensures plenty of storage! The large dining area can accommodate a generous table! The family room is light and bright with a wall of windows, a cozy gas fireplace and a convenient powder room is accessible here. The glass door from the kitchen opens to the maintenance free trex deck, which backs to open space, overlooking the tree tops it is a scenic spot for an evening cocktail or morning coffee! Upstairs the Primary Suite includes a walk-in closet and luxurious bath with a double vanity, granite counters and large frameless glass shower with dual shower heads and built-in shower nook. The two additional bedrooms each have large outfitted closets and share the hall full bath with double vanity and white tiled tub/shower combination! The laundry room with ample storage is also located on this level. The upper level features a bright & spacious room with tons of storage and is a great space for bedroom #4, a home office or gym with picture window overlooking the trees! This bedroom has a large closet with roughed in plumbing for an easy full bathroom installation on this level. The Garage entrance conveniently opens to a finished space making a great family room or home office and features access to another deck perfect for sitting and relaxing as well as the elevator. A coat closet and additional storage finish this level! The elevator is a fabulous convenience and runs from the garage level to the upper level. An unfinished lower level is perfect for storage or finishing to a home office or as its current use, a gym, it is ground level in the rear of the property and walks out to the back yard area! A 2 car garage with additional storage completes this fabulous home! All of this is located in oh so popular Conshohocken walk to shops, restaurants, the train and trail. In sought after Upper Merion School District. This community has plenty of guest parking (10 spots) and is convenient to all highways! This will not last- make your appointment today!
Location
State PA
County Montgomery
Area West Conshohocken Boro (10624)
Zoning R2
Rooms
Other Rooms Living Room, Dining Room, Primary Bedroom, Bedroom 2, Bedroom 3, Bedroom 4, Kitchen, Family Room, Laundry, Primary Bathroom, Full Bath, Half Bath
Basement Partially Finished
Interior
Interior Features Sprinkler System, Stall Shower, Breakfast Area, Dining Area, Family Room Off Kitchen, Floor Plan - Open, Kitchen - Gourmet, Kitchen - Island, Recessed Lighting, Tub Shower, Upgraded Countertops, Walk-in Closet(s), Wood Floors, Elevator, Primary Bath(s), Pantry, Combination Dining/Living, Wine Storage
Hot Water Natural Gas
Heating Forced Air, Zoned
Cooling Central A/C
Flooring Hardwood
Fireplaces Number 1
Fireplaces Type Gas/Propane
Equipment Built-In Range, Dishwasher, Disposal, Energy Efficient Appliances, Built-In Microwave, Oven - Double, Oven - Self Cleaning, Range Hood, Stainless Steel Appliances, Cooktop
Fireplace Y
Window Features Vinyl Clad
Appliance Built-In Range, Dishwasher, Disposal, Energy Efficient Appliances, Built-In Microwave, Oven - Double, Oven - Self Cleaning, Range Hood, Stainless Steel Appliances, Cooktop
Heat Source Natural Gas
Laundry Upper Floor
Exterior
Exterior Feature Deck(s), Patio(s)
Parking Features Inside Access, Garage Door Opener
Garage Spaces 4.0
Utilities Available Cable TV
Water Access N
View Panoramic, Scenic Vista, Trees/Woods
Roof Type Pitched
Accessibility Elevator
Porch Deck(s), Patio(s)
Attached Garage 2
Total Parking Spaces 4
Garage Y
Building
Lot Description Cul-de-sac, Rear Yard
Story 4
Foundation Concrete Perimeter
Sewer Public Sewer
Water Public
Architectural Style Traditional
Level or Stories 4
Additional Building Above Grade, Below Grade
Structure Type 9'+ Ceilings
New Construction N
Schools
Middle Schools Upper Merion
High Schools Upper Merion
School District Upper Merion Area
Others
HOA Fee Include Common Area Maintenance,Snow Removal
Senior Community No
Tax ID 24-00-01948-053
Ownership Fee Simple
SqFt Source Estimated
Security Features Smoke Detector
Horse Property N
Special Listing Condition Standard
Read Less Info
Want to know what your home might be worth? Contact us for a FREE valuation!

Our team is ready to help you sell your home for the highest possible price ASAP

Bought with Lisa M Callinan • Long & Foster Real Estate, Inc.







