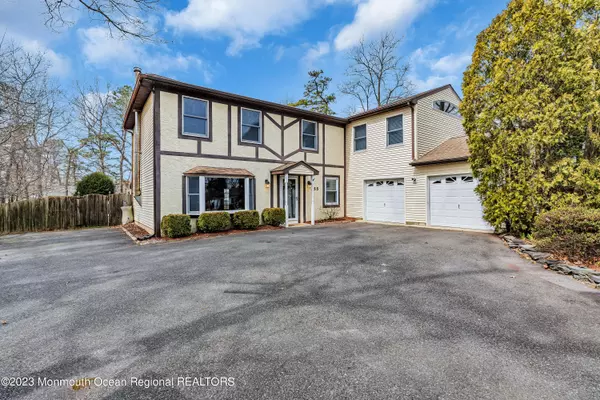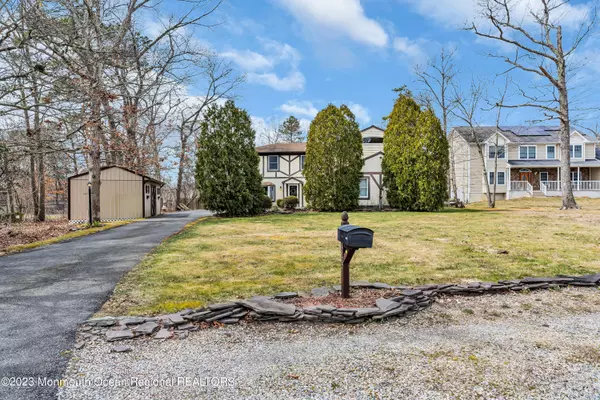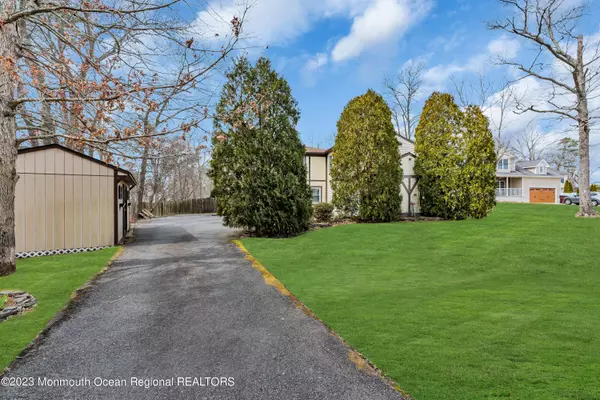$510,000
$489,999
4.1%For more information regarding the value of a property, please contact us for a free consultation.
3 Beds
3 Baths
2,532 SqFt
SOLD DATE : 05/19/2023
Key Details
Sold Price $510,000
Property Type Single Family Home
Sub Type Single Family Residence
Listing Status Sold
Purchase Type For Sale
Square Footage 2,532 sqft
Price per Sqft $201
Municipality Berkeley (BER)
MLS Listing ID 22307764
Sold Date 05/19/23
Style Custom, Tudor, Colonial
Bedrooms 3
Full Baths 2
Half Baths 1
HOA Y/N No
Originating Board Monmouth Ocean Regional Multiple Listing Service
Year Built 1980
Annual Tax Amount $6,380
Tax Year 2022
Lot Size 5,227 Sqft
Acres 0.12
Lot Dimensions 100x200
Property Description
This home has so much to offer! Larger front yard & backyard make holiday decorating & entertaining fun! Primary bedroom's vaulted ceiling & large sitting room create a HUGE PRIMARY SUITE. 1st Floor Open floor plan allows buyers to customize layouts to suit their unique lifestyles! Interchange the dining room and great room, OR eat in the kitchen and have 2 living areas. Plus a closed-in bonus room that's perfect for an office or playroom. 2 sliding doors show off backyard in all rooms. Larger backyard w/ deck, pool, & privacy trees is perfect for summer entertaining. Large 2-car garage & shed for storage. Semi-private driveway & use easement for guest parking.
Location
State NJ
County Ocean
Area Pinewald
Direction Parkway exit 77, left off of exit. Left at light at Double Trouble Rd. Follow Rd around to Serpentine Dr (at the sharp curve in the road). Turn left onto Serpentine Dr. From Rt 9- turn onto Central Blvd. After the Barnegat Trail, turn Right onto Serpentine where the road bends.
Rooms
Basement None
Interior
Interior Features Attic, Attic - Pull Down Stairs, Bay/Bow Window, Bonus Room, Center Hall, Sliding Door
Heating Forced Air
Cooling Central Air
Flooring Ceramic Tile
Fireplaces Number 1
Fireplace Yes
Exterior
Exterior Feature Deck, Fence, Shed, Swimming, Lighting
Parking Features Paved, Asphalt, Driveway, Off Street, Direct Access
Garage Spaces 2.0
Pool In Ground, Pool Equipment, Vinyl
Roof Type Shingle
Garage Yes
Building
Lot Description Fenced Area, Irregular Lot, Land Locked, Level
Story 2
Foundation Slab
Sewer Public Sewer
Architectural Style Custom, Tudor, Colonial
Level or Stories 2
Structure Type Deck, Fence, Shed, Swimming, Lighting
New Construction No
Schools
Elementary Schools H & M Potter
Middle Schools Central Reg Middle
High Schools Central Regional
Others
Senior Community No
Tax ID 06-00710-0000-00037
Read Less Info
Want to know what your home might be worth? Contact us for a FREE valuation!

Our team is ready to help you sell your home for the highest possible price ASAP

Bought with C21/ Action Plus Rlty







