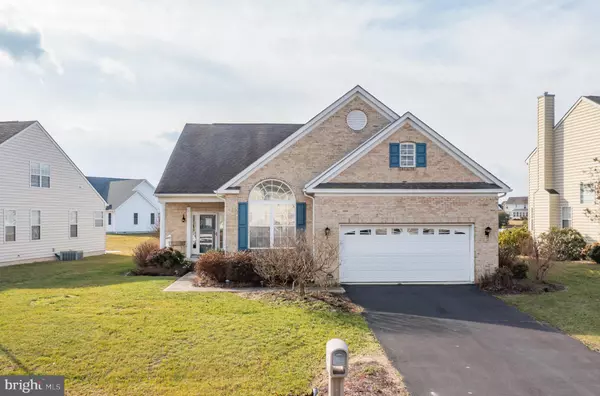$619,000
$624,900
0.9%For more information regarding the value of a property, please contact us for a free consultation.
4 Beds
4 Baths
2,800 SqFt
SOLD DATE : 05/02/2023
Key Details
Sold Price $619,000
Property Type Single Family Home
Sub Type Detached
Listing Status Sold
Purchase Type For Sale
Square Footage 2,800 sqft
Price per Sqft $221
Subdivision Wedgefield
MLS Listing ID DESU2035368
Sold Date 05/02/23
Style Coastal
Bedrooms 4
Full Baths 3
Half Baths 1
HOA Fees $62/ann
HOA Y/N Y
Abv Grd Liv Area 2,800
Originating Board BRIGHT
Year Built 2003
Annual Tax Amount $2,645
Tax Year 2022
Lot Size 9,148 Sqft
Acres 0.21
Lot Dimensions 81.00 x 115.00
Property Description
Just in time for the beautiful spring season, this spacious 4 bedroom, 3.5 bath home (with 2 en-suite rooms, one up and one down) is ready for a new owner. Used as a successful rental in 2022, this home comes mostly furnished (see exclusion list) with a sunny morning room overlooking the pond, a stocked kitchen, propane fireplace for cooler evenings, compact pool table in loft, and plenty of extra gathering room for family and guests. Outside, enjoy the grill and meals at the 8 plus person tile table overlooking the gorgeous pond view. Located across the street from the popular golf course Bear Trap, the Wedgefield neighborhood has its own pool and tot lot with low HOA fees. You will find many amenities down the road such as grocery stores, restaurants, markets, boutiques, nature trails, kayaking access, mini-golf and more. You are in the heart of town while also being around just 3 miles to Bethany Beach boardwalk and short drives to other resort beach destinations. Get ready for a wonderful summer in your new home!
Location
State DE
County Sussex
Area Baltimore Hundred (31001)
Zoning G&R
Rooms
Other Rooms Loft
Main Level Bedrooms 1
Interior
Interior Features Ceiling Fan(s), Combination Kitchen/Dining, Entry Level Bedroom, Floor Plan - Open, Primary Bath(s), Recessed Lighting, WhirlPool/HotTub, Window Treatments, Chair Railings, Crown Moldings
Hot Water Propane
Heating Heat Pump(s)
Cooling Central A/C
Flooring Carpet, Hardwood, Ceramic Tile
Fireplaces Number 1
Fireplaces Type Gas/Propane
Equipment Built-In Microwave, Dishwasher, Disposal, Dryer, Icemaker, Oven/Range - Electric, Refrigerator, Stainless Steel Appliances, Washer, Water Heater
Furnishings Partially
Fireplace Y
Appliance Built-In Microwave, Dishwasher, Disposal, Dryer, Icemaker, Oven/Range - Electric, Refrigerator, Stainless Steel Appliances, Washer, Water Heater
Heat Source Propane - Leased
Laundry Main Floor, Dryer In Unit, Washer In Unit
Exterior
Exterior Feature Deck(s)
Parking Features Garage - Front Entry, Garage Door Opener, Inside Access
Garage Spaces 4.0
Amenities Available Pool - Outdoor, Swimming Pool, Tot Lots/Playground
Water Access Y
View Pond
Roof Type Shingle
Street Surface Paved
Accessibility Level Entry - Main
Porch Deck(s)
Attached Garage 2
Total Parking Spaces 4
Garage Y
Building
Lot Description Landscaping, Pond
Story 2
Foundation Block, Crawl Space
Sewer Public Sewer
Water Public
Architectural Style Coastal
Level or Stories 2
Additional Building Above Grade, Below Grade
New Construction N
Schools
School District Indian River
Others
Pets Allowed Y
HOA Fee Include Common Area Maintenance,Management,Pool(s),Snow Removal,Trash
Senior Community No
Tax ID 134-16.00-1522.00
Ownership Fee Simple
SqFt Source Assessor
Acceptable Financing Cash, Conventional
Horse Property N
Listing Terms Cash, Conventional
Financing Cash,Conventional
Special Listing Condition Standard
Pets Allowed Cats OK, Dogs OK
Read Less Info
Want to know what your home might be worth? Contact us for a FREE valuation!

Our team is ready to help you sell your home for the highest possible price ASAP

Bought with Kimberly A Dyer • Monument Sotheby's International Realty







