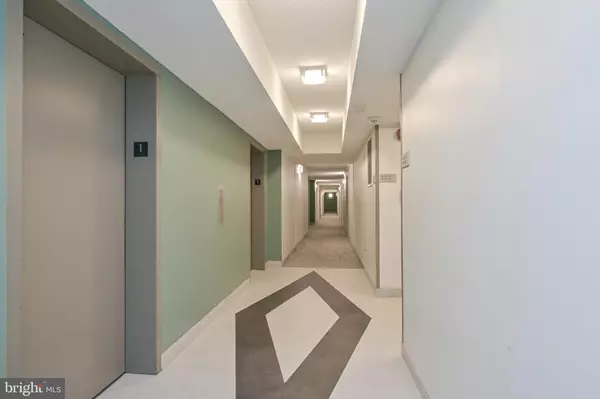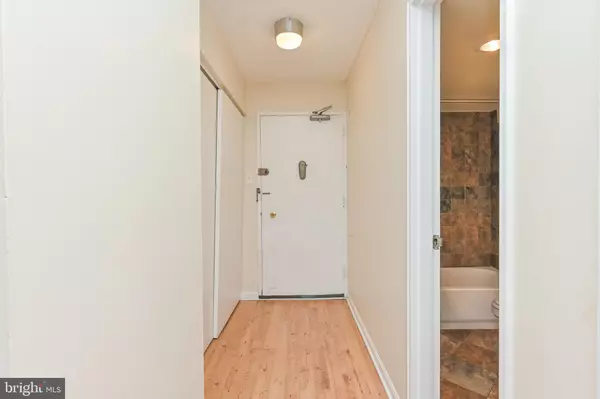$157,000
$155,000
1.3%For more information regarding the value of a property, please contact us for a free consultation.
1 Bath
546 SqFt
SOLD DATE : 05/17/2023
Key Details
Sold Price $157,000
Property Type Condo
Sub Type Condo/Co-op
Listing Status Sold
Purchase Type For Sale
Square Footage 546 sqft
Price per Sqft $287
Subdivision The Carlton
MLS Listing ID VAAR2029712
Sold Date 05/17/23
Style Contemporary
Full Baths 1
Condo Fees $485/mo
HOA Y/N N
Abv Grd Liv Area 546
Originating Board BRIGHT
Year Built 1965
Annual Tax Amount $1,406
Tax Year 2022
Property Description
Gorgeous studio condo located in the highly sought-after and amenity-rich building of The Carlton. This efficiency boasts hardwood flooring, large living/bedroom area, separate dining space, cute kitchen with built-in microwave and gas cooking, spacious full bath, and loads of closets. Note, this is NOT a ground floor property. In The Carlton, the lobby level is ground floor, first floor condominiums are one floor up from that. Walking distance to Harris Teeter grocery store and Starbucks. Down the street from charming Shirlington with immediate access to entertainment.10 minutes from DC/Pentagon and 5 minutes from Crystal City with a free shuttle to the Pentagon metro. Located on the desirable Columbia Pike and Four Mile Run with bike trails for miles. Building amenities include an Olympic-sized pool, Gym, Extra Storage, Parking, Sauna/Steam Room, 24 Hour Concierge, Laundry, Grocery Store, Party Room, Elevator, Jog/Walk Path, and Tennis Courts. All utilities are included with condo fees!
Location
State VA
County Arlington
Zoning RA6-15
Interior
Interior Features Ceiling Fan(s), Combination Kitchen/Dining, Efficiency, Entry Level Bedroom, Flat, Floor Plan - Open, Kitchen - Efficiency, Walk-in Closet(s), Wood Floors
Hot Water Natural Gas
Heating Forced Air
Cooling Central A/C
Equipment Built-In Microwave, Built-In Range, Dishwasher, Disposal, Oven/Range - Gas, Refrigerator, Range Hood
Appliance Built-In Microwave, Built-In Range, Dishwasher, Disposal, Oven/Range - Gas, Refrigerator, Range Hood
Heat Source Natural Gas
Exterior
Amenities Available Beauty Salon, Cable, Concierge, Convenience Store, Elevator, Fitness Center, Laundry Facilities, Meeting Room, Party Room, Pool - Outdoor, Security, Tennis Courts
Water Access N
Accessibility None
Garage N
Building
Story 1
Unit Features Hi-Rise 9+ Floors
Sewer Public Sewer
Water Public
Architectural Style Contemporary
Level or Stories 1
Additional Building Above Grade, Below Grade
New Construction N
Schools
School District Arlington County Public Schools
Others
Pets Allowed Y
HOA Fee Include Air Conditioning,Common Area Maintenance,Electricity,Gas,Health Club,Heat,Lawn Maintenance,Management,Pool(s),Recreation Facility,Reserve Funds,Sauna,Sewer,Snow Removal,Trash,Water
Senior Community No
Tax ID 28-034-516
Ownership Condominium
Special Listing Condition Standard
Pets Allowed Size/Weight Restriction
Read Less Info
Want to know what your home might be worth? Contact us for a FREE valuation!

Our team is ready to help you sell your home for the highest possible price ASAP

Bought with Kalyan S. Karki • Pearson Smith Realty, LLC







