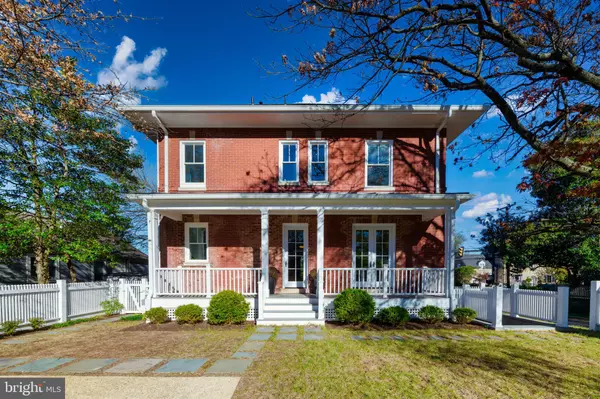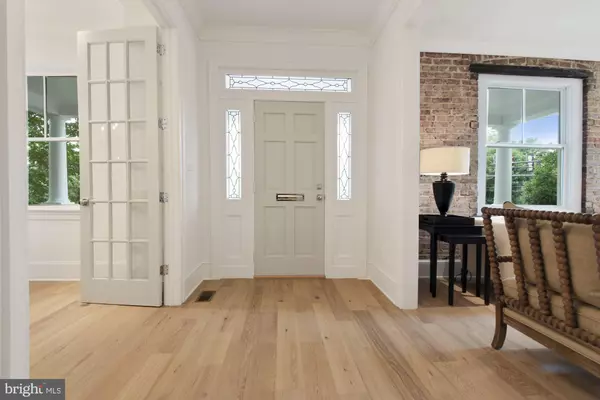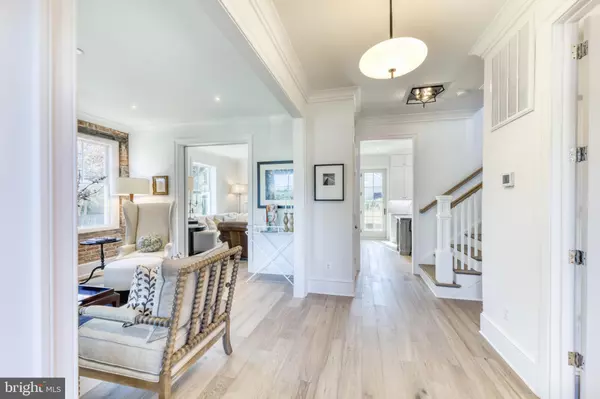$2,050,000
$2,200,000
6.8%For more information regarding the value of a property, please contact us for a free consultation.
5 Beds
5 Baths
3,400 SqFt
SOLD DATE : 05/19/2023
Key Details
Sold Price $2,050,000
Property Type Single Family Home
Sub Type Detached
Listing Status Sold
Purchase Type For Sale
Square Footage 3,400 sqft
Price per Sqft $602
Subdivision George Washington Park
MLS Listing ID VAAX2018020
Sold Date 05/19/23
Style Colonial
Bedrooms 5
Full Baths 4
Half Baths 1
HOA Y/N N
Abv Grd Liv Area 2,400
Originating Board BRIGHT
Year Built 1910
Annual Tax Amount $12,570
Tax Year 2021
Lot Size 5,000 Sqft
Acres 0.11
Property Description
Timeless elegance and panoramic vistas from this classic brick four square perched majestically in the shadow of the Masonic Temple! Sited on the corner of Highland and King St this landmark home has been brought back to life by Bluestone Builders in collaboration with ThompsonMoran Design team. This approx. 3,400 sq ft residence is the epitome of classic: showcasing quality custom finishes and true craftsmanship the home has been taken down to the studs, the floor plan reconfigured, the basement dug out and the 3rd upper level finished! The home has 5 bedrooms, 4.5 baths and is ready for many more years of family memories. Be it front door or backdoor guests all are welcomed by covered porches, a gracious front entry foyer and a light filled home with an open floor plan, exposed brick wall and gourmet kitchen with center island! Beautiful custom white cabinetry and Italian Bertazzoni SS appliances. The main and upper level have 9 foot ceilings, transom windows above the doors, wide plank wire brushed whit oak wood flooring, open staircase, 9" baseboard and oversized 2 over 1 windows. Entertaining is effortless with the open circular floor plan making this the social center of the home.. or use the pocket doors between the family and living room for multi-funtional use or quiet! The dining room is thoughtfully located close to the kitchen and has a secondary entry. Tucked away off the hall is a main level powder room , beautiful french doors lead from the family room to the back porch overlooking lawn... perfect for al -fresco dining. The second level has a spacious owners suite with custom built-ins & wainscotting, 2 walk-in closets, luxurious bathroom and a Jack & Jill bath flanked by two additional spacious bedrooms. The third level offers panoramic views of DC, Maryland and Alexandria and is finished with a full bath, 3 walk-in closets and a privacy door making a perfect guest suite or home office! The lower level incorporates an au pair suite/guest room, full bath, family room with service bar, laundry and private entrance. Alley entrance off of Highland and 2 off-street parking spaces. Dual zone heat and AC. New 2 over 1 replacement windows throughout. Blocks to the King St. Metro, Old Town and convenient to Del Ray, National Airport & Amazon HQ2.
--
Location
State VA
County Alexandria City
Zoning R 5
Rooms
Other Rooms Living Room, Dining Room, Primary Bedroom, Bedroom 2, Bedroom 3, Bedroom 4, Bedroom 5, Kitchen, Family Room, Recreation Room, Bathroom 2, Bathroom 3, Primary Bathroom, Full Bath, Half Bath
Basement Drainage System, Daylight, Partial, Connecting Stairway, Fully Finished, Heated, Improved, Outside Entrance, Poured Concrete, Rear Entrance, Sump Pump, Water Proofing System, Walkout Stairs
Interior
Interior Features Built-Ins, Crown Moldings, Family Room Off Kitchen, Floor Plan - Open, Formal/Separate Dining Room, Kitchen - Eat-In, Kitchen - Island, Primary Bath(s), Recessed Lighting, Stall Shower, Upgraded Countertops, Walk-in Closet(s), Wood Floors
Hot Water Natural Gas
Heating Forced Air, Zoned
Cooling Central A/C, Zoned
Flooring Wood, Luxury Vinyl Plank, Ceramic Tile
Fireplaces Number 1
Fireplaces Type Gas/Propane
Equipment Dishwasher, Disposal, Exhaust Fan, Icemaker, Microwave, Oven - Self Cleaning, Oven/Range - Gas, Water Heater, Washer/Dryer Hookups Only, Stainless Steel Appliances, Refrigerator, Range Hood
Fireplace Y
Window Features Double Hung,Transom
Appliance Dishwasher, Disposal, Exhaust Fan, Icemaker, Microwave, Oven - Self Cleaning, Oven/Range - Gas, Water Heater, Washer/Dryer Hookups Only, Stainless Steel Appliances, Refrigerator, Range Hood
Heat Source Natural Gas
Laundry Lower Floor
Exterior
Fence Picket, Partially, Wood
Utilities Available Cable TV
Water Access N
View City, Panoramic
Roof Type Architectural Shingle
Accessibility None
Road Frontage City/County
Garage N
Building
Lot Description Landscaping
Story 3.5
Foundation Slab
Sewer Public Sewer
Water Public
Architectural Style Colonial
Level or Stories 3.5
Additional Building Above Grade, Below Grade
Structure Type Dry Wall,High,Vaulted Ceilings
New Construction N
Schools
High Schools T.C. Williams
School District Alexandria City Public Schools
Others
Senior Community No
Tax ID 15609000
Ownership Fee Simple
SqFt Source Estimated
Acceptable Financing Cash, Conventional, VA, FHA
Listing Terms Cash, Conventional, VA, FHA
Financing Cash,Conventional,VA,FHA
Special Listing Condition Standard
Read Less Info
Want to know what your home might be worth? Contact us for a FREE valuation!

Our team is ready to help you sell your home for the highest possible price ASAP

Bought with Christine R Garner • Weichert, REALTORS







