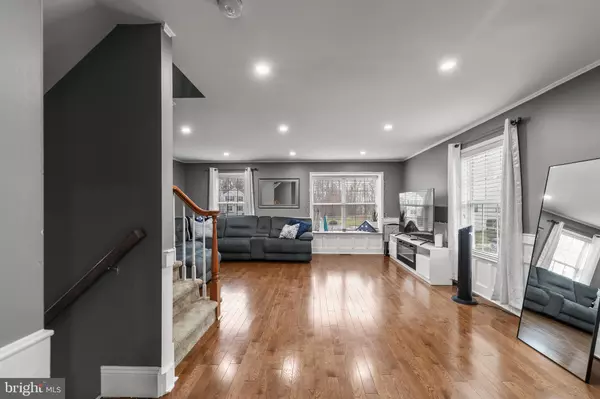$325,000
$325,000
For more information regarding the value of a property, please contact us for a free consultation.
3 Beds
3 Baths
1,662 SqFt
SOLD DATE : 05/18/2023
Key Details
Sold Price $325,000
Property Type Townhouse
Sub Type End of Row/Townhouse
Listing Status Sold
Purchase Type For Sale
Square Footage 1,662 sqft
Price per Sqft $195
Subdivision Grande At Rancocas C
MLS Listing ID NJBL2042182
Sold Date 05/18/23
Style Contemporary
Bedrooms 3
Full Baths 2
Half Baths 1
HOA Fees $245/mo
HOA Y/N Y
Abv Grd Liv Area 1,662
Originating Board BRIGHT
Year Built 2004
Annual Tax Amount $7,602
Tax Year 2022
Lot Dimensions 0.00 x 0.00
Property Description
Your new home just hit the market and right on time for the spring market! This spacious end unit is a 3-story townhome that has all of the room you need plus some. Pull into your own driveway and right into your garage that can be accessed from the first floor. In addition to the partially finished basement where you'll find your washer and dryer hook-up, is a sliding door that leads to the back patio. Upstairs you'll find a large open space that hosts your kitchen, dining and living areas. How you choose to set up this floor is all up to you, the possibilities with such a bright, open space are endless. If you were wanting to entertain outdoors or just enjoy a warm breeze, you can access the deck from what's currently set up as a dining area. On your third floor you'll find your primary suite fitted with its own ensuite. Whether you want to soak in the tub or take a quick shower, this bathroom has both available! In addition to your primary oasis are two generous sized bedrooms and an additional full bathroom at your disposal. Did we mention the amazing location of Delran? Great schools and just a short ride away from all of your major highways, shopping and eateries! Schedule your tour today!
Location
State NJ
County Burlington
Area Delran Twp (20310)
Zoning RES
Rooms
Other Rooms Living Room, Dining Room, Primary Bedroom, Bedroom 2, Bedroom 3, Kitchen, Family Room, Laundry
Basement Partially Finished
Interior
Interior Features Combination Kitchen/Dining, Family Room Off Kitchen, Kitchen - Eat-In, Kitchen - Island, Pantry, Wainscotting, Walk-in Closet(s), Wood Floors
Hot Water Natural Gas
Heating Forced Air
Cooling Central A/C
Equipment Built-In Microwave, Built-In Range, Dishwasher, Disposal, Dryer, Oven/Range - Gas, Refrigerator, Stainless Steel Appliances, Washer, Water Heater
Fireplace N
Appliance Built-In Microwave, Built-In Range, Dishwasher, Disposal, Dryer, Oven/Range - Gas, Refrigerator, Stainless Steel Appliances, Washer, Water Heater
Heat Source Natural Gas
Laundry Lower Floor
Exterior
Parking Features Basement Garage, Garage Door Opener, Garage - Front Entry, Inside Access
Garage Spaces 1.0
Amenities Available Club House
Water Access N
Roof Type Shingle
Accessibility None
Attached Garage 1
Total Parking Spaces 1
Garage Y
Building
Story 2
Foundation Wood
Sewer Public Sewer
Water Public
Architectural Style Contemporary
Level or Stories 2
Additional Building Above Grade, Below Grade
New Construction N
Schools
School District Delran Township Public Schools
Others
HOA Fee Include Common Area Maintenance,Ext Bldg Maint,Lawn Maintenance,Management,Pool(s),Trash,Snow Removal
Senior Community No
Tax ID 10-00118-00004-C512
Ownership Fee Simple
SqFt Source Assessor
Acceptable Financing FHA, Conventional, Cash, VA
Listing Terms FHA, Conventional, Cash, VA
Financing FHA,Conventional,Cash,VA
Special Listing Condition Standard
Read Less Info
Want to know what your home might be worth? Contact us for a FREE valuation!

Our team is ready to help you sell your home for the highest possible price ASAP

Bought with Magdalena K Les • RE/MAX at Home







