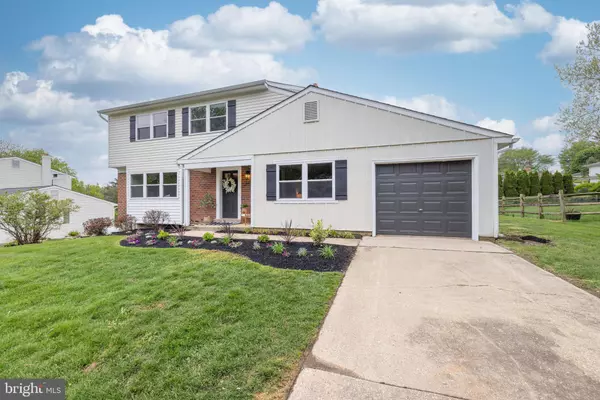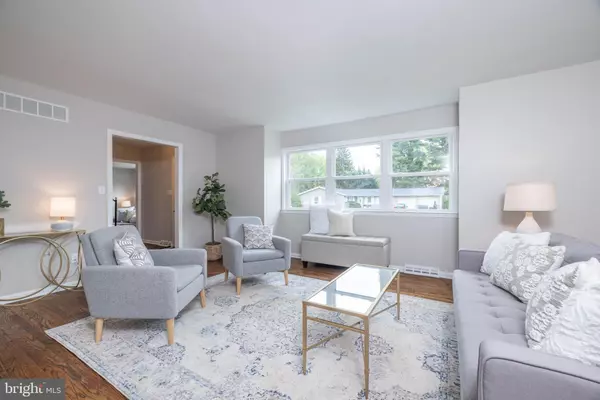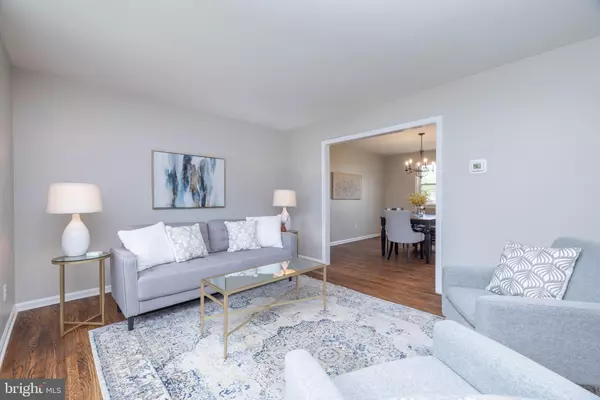$480,000
$424,900
13.0%For more information regarding the value of a property, please contact us for a free consultation.
4 Beds
3 Baths
2,050 SqFt
SOLD DATE : 05/18/2023
Key Details
Sold Price $480,000
Property Type Single Family Home
Sub Type Detached
Listing Status Sold
Purchase Type For Sale
Square Footage 2,050 sqft
Price per Sqft $234
Subdivision Meeting House Hill
MLS Listing ID DENC2040722
Sold Date 05/18/23
Style Colonial
Bedrooms 4
Full Baths 3
HOA Y/N N
Abv Grd Liv Area 2,050
Originating Board BRIGHT
Year Built 1968
Annual Tax Amount $2,826
Tax Year 2022
Lot Size 10,019 Sqft
Acres 0.23
Lot Dimensions 80.00 x 125.00
Property Description
HURRY, this visually awesome – and newly renovated! – four-bedroom, three-full-bath home will not last. Don’t miss this one! Prepare yourself for overwhelming delight in the sheer distinctiveness of reimagined living space found throughout this “Modern Farmhouse” in the walkable, tucked-away Newark community of Meeting House Hill. Let’s begin with the front. The roof is adorned with NEW architectural shingles and paired with the smooth texture of cedar-style shingles on the face of the living room bump-out to accentuate the extension. Additionally, this home has a pleasing combination of board-and-batten siding and shutters, classic clapboard, energy-saving replacement windows, and the perfect amount of handsome brick. All of this, topped off with freshly painted garage and front entry doors, and new thoughtfully placed landscaping. The concrete walkway from the two-car driveway leads up to the ample covered front sitting porch. And this is just the beginning! While entering the front hall we invite you to take notice of the NEW farmhouse-style light fixtures and door hardware, and the seemingly endless sea of newly sanded and refinished red oak hardwood floor found throughout most of the main and upper levels of this gorgeous home. The baseboard and interior doors, painted a modern bright white, frame a neutral but sophisticated wall color. As you walk through the traditional living room and adjoining dining room toward the heart of the house, the realization that you’re in for a treat comes into full view. The sellers’ custom creation of combination “dream” kitchen and casual dining area included taking everything out. The result of this tenacity is a breathtaking twenty-first-century marvel festooned with NEW granite level-3 countertops, NEW cabinets, a NEW granite-topped island with cozy breakfast bar seating for two, a NEW undermount stainless-steel sink, a NEW wrap-around ceramic-tile backsplash, and NEW stainless-steel appliances, including refrigerator, dishwasher, and a five-burner gas range. All of this is highlighted by a combination of NEW recessed and glorious pendant lighting. Wow! Additional main-level highlights include a carpeted family room with entry points from the kitchen and front hall, a NEW full bathroom with a ceramic-tile stall shower, direct access to the expansive read yard through a twelve-lite security door, and a twelve-foot custom designed mudroom featuring a custom boot bench, a farmhouse sink, a butcher-block folding table atop a NEW front-loading washer and dryer combo, NEW tile flooring, and direct access to the one-car attached garage with a NEW garage door opener. The equally impressive upper-level features four well-sized bedrooms with an ample amount of closet space and two RENOVATED full bathrooms featuring exciting ceramic-tile choices on the floors and within the large walk-in shower of the primary bath, replacing the original Sgt. Pepper-era tile flooring. A 28x11 unconditioned storage area with a freshly painted floor completes the upper level. And finally, a NEW water heater and NEW windows were installed in the unfinished basement. Equipped with a NEW sump pump, this space can accommodate a variety of needs. Schedule your tour today!
Showings begin on Thursday, May 4th, 2023.
Location
State DE
County New Castle
Area Newark/Glasgow (30905)
Zoning NC6.5
Rooms
Basement Unfinished, Sump Pump, Partial
Interior
Interior Features Family Room Off Kitchen, Floor Plan - Traditional, Formal/Separate Dining Room, Kitchen - Island, Kitchen - Table Space, Kitchen - Eat-In, Primary Bath(s), Recessed Lighting, Stall Shower, Tub Shower, Upgraded Countertops, Wood Floors
Hot Water Electric
Heating Forced Air
Cooling Central A/C
Flooring Ceramic Tile, Hardwood
Equipment Built-In Microwave, Built-In Range, Dishwasher, Dryer - Front Loading, Oven/Range - Gas, Washer - Front Loading, Refrigerator, Water Heater, Dryer - Electric
Fireplace N
Window Features Double Hung
Appliance Built-In Microwave, Built-In Range, Dishwasher, Dryer - Front Loading, Oven/Range - Gas, Washer - Front Loading, Refrigerator, Water Heater, Dryer - Electric
Heat Source Natural Gas
Laundry Main Floor
Exterior
Parking Features Garage - Front Entry, Garage Door Opener, Inside Access
Garage Spaces 3.0
Water Access N
Roof Type Architectural Shingle
Accessibility None
Attached Garage 1
Total Parking Spaces 3
Garage Y
Building
Lot Description Front Yard, SideYard(s), Rear Yard
Story 2
Foundation Other
Sewer Public Sewer
Water Public
Architectural Style Colonial
Level or Stories 2
Additional Building Above Grade, Below Grade
New Construction N
Schools
School District Christina
Others
Senior Community No
Tax ID 08-042.40-016
Ownership Fee Simple
SqFt Source Assessor
Acceptable Financing Cash, Conventional
Listing Terms Cash, Conventional
Financing Cash,Conventional
Special Listing Condition Standard
Read Less Info
Want to know what your home might be worth? Contact us for a FREE valuation!

Our team is ready to help you sell your home for the highest possible price ASAP

Bought with Carmela A Barletto • RE/MAX Elite







