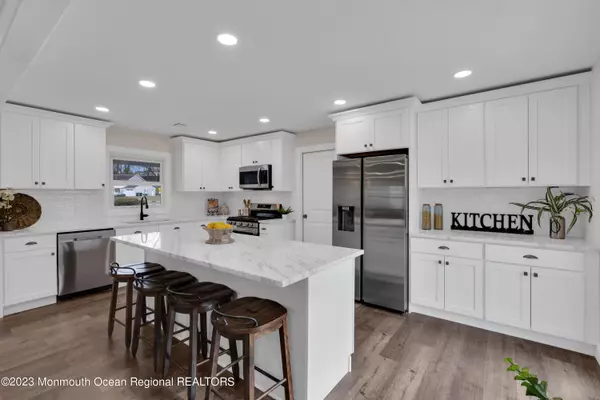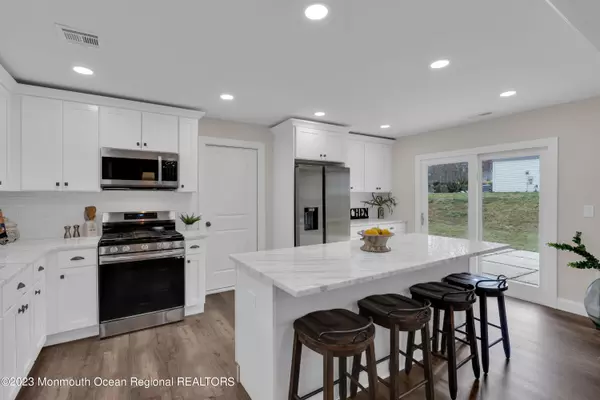$620,000
$614,900
0.8%For more information regarding the value of a property, please contact us for a free consultation.
3 Beds
2 Baths
10,454 Sqft Lot
SOLD DATE : 05/12/2023
Key Details
Sold Price $620,000
Property Type Single Family Home
Sub Type Single Family Residence
Listing Status Sold
Purchase Type For Sale
Municipality Aberdeen (ABE)
Subdivision Strathmore
MLS Listing ID 22305037
Sold Date 05/12/23
Style Ranch
Bedrooms 3
Full Baths 2
HOA Y/N No
Originating Board Monmouth Ocean Regional Multiple Listing Service
Annual Tax Amount $9,596
Tax Year 2022
Lot Size 10,454 Sqft
Acres 0.24
Lot Dimensions 95 x 111
Property Description
Totally remodeled Fantastic 3 Bedroom 2 Bath, 2 Car Garage Strathmore Ranch with open floor plan. If you love to cook, you'll love this kitchen offering plenty of cabinetry, large center island 4 stool granite counter , recessed lighting and stainless steel appliances with sliding door leading to outdoor patio. Entertain in your spacious dining and living room all accented with crown molding , recessed lighting and decorative molding throughout the home all complimented with luxury wood grain waterproof vinyl flooring.. Master Bedroom/Bath Suite finished in custom ceramic tiling and two additional bedrooms and guest share full bath with ceramic tiled tub surround. Years of care free maintenance with new roof, siding, HVAC and new asphalt driveway. Great commuter location close to parkway shopping, buses and Rt 34. Just move your furniture in and start enjoying your new home from day 1. Please Note: Grass has been enhanced and Bedrooms have been digitally staged for illustrative purposes only. immediate occupancy available.
Location
State NJ
County Monmouth
Area Strathmore
Direction Lloyd to Oxford to Ormont
Rooms
Basement None
Interior
Interior Features Attic, Attic - Pull Down Stairs, Dec Molding, Laundry Tub, Recessed Lighting
Heating Forced Air
Cooling Central Air
Flooring Ceramic Tile
Fireplace No
Window Features Insulated Windows
Exterior
Exterior Feature Patio, Thermal Window
Garage Asphalt, Double Wide Drive
Garage Spaces 2.0
Roof Type Timberline
Garage Yes
Building
Story 1
Sewer Public Sewer
Architectural Style Ranch
Level or Stories 1
Structure Type Patio, Thermal Window
Others
Senior Community No
Tax ID 01-00094-0000-00010
Read Less Info
Want to know what your home might be worth? Contact us for a FREE valuation!

Our team is ready to help you sell your home for the highest possible price ASAP

Bought with NON MEMBER







