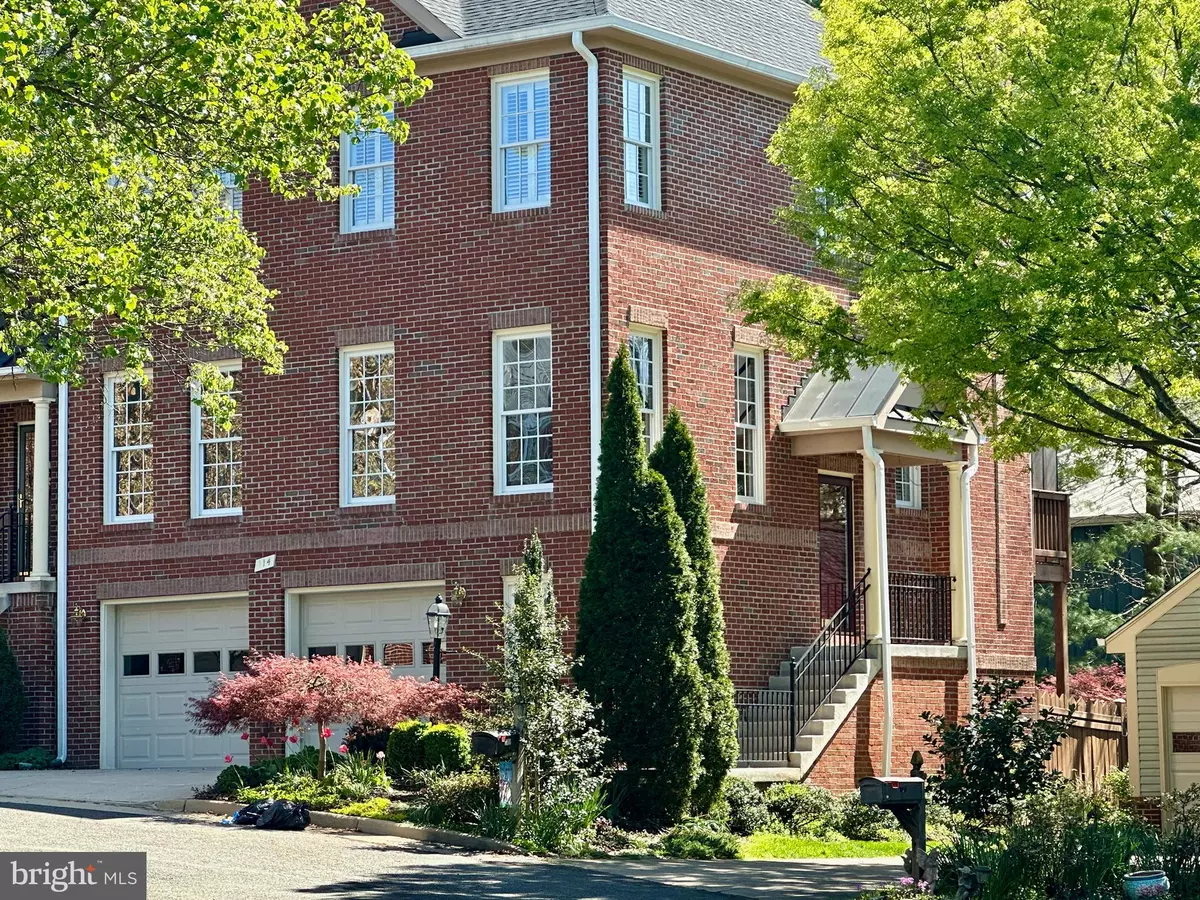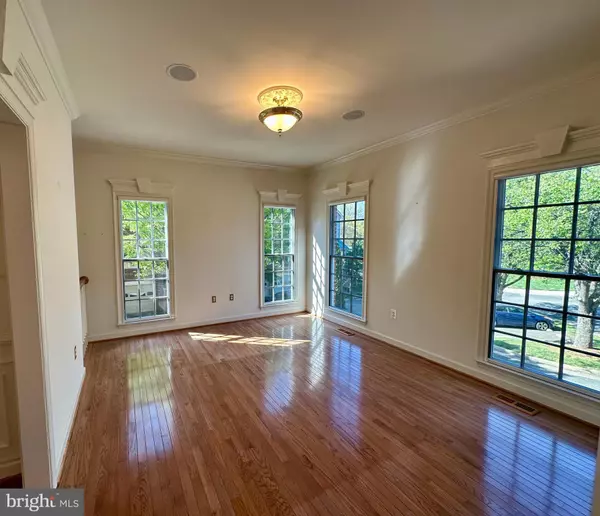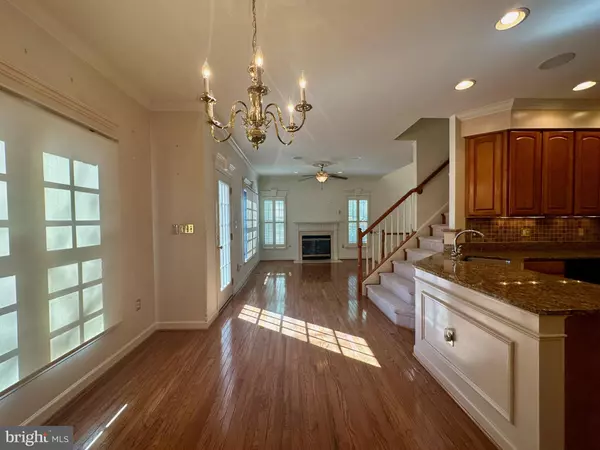$499,000
$499,000
For more information regarding the value of a property, please contact us for a free consultation.
3 Beds
4 Baths
2,451 SqFt
SOLD DATE : 05/19/2023
Key Details
Sold Price $499,000
Property Type Townhouse
Sub Type End of Row/Townhouse
Listing Status Sold
Purchase Type For Sale
Square Footage 2,451 sqft
Price per Sqft $203
Subdivision Plane Tree
MLS Listing ID VAFQ2008216
Sold Date 05/19/23
Style Colonial
Bedrooms 3
Full Baths 3
Half Baths 1
HOA Fees $51/qua
HOA Y/N Y
Abv Grd Liv Area 2,088
Originating Board BRIGHT
Year Built 2005
Annual Tax Amount $3,938
Tax Year 2022
Lot Size 2,509 Sqft
Acres 0.06
Property Description
All-Brick End-Unit LUXURY Townhome, Move-In Ready, Pride Of Ownership, Many, Many Luxurious Upgrades. 3 Levels above ground, Deck, Patio, Fenced & Landscaped Back Yard with Gate, 2-Car Attached Garage with Workshop/Storage area and Garage Door Openers. Music Speakers throughout Main Level, Lower Level and Garage. MAIN LEVEL boasts entertaining space galore including Living Room and Columns between Living Room and Dining Room, Beautiful Kitchen with Pantry plus Granite Countertops, Breakfast area and Family Room with Gas Fireplace with Mantle and Marble Hearth, Door to Deck features motorized (new motor) heavy duty Awning with additional side shield for wind/sun. The UPPER LEVEL enjoys 3 Bedrooms with Cathedral/Vaulted-Style Ceilings, Hall Bathroom and Primary Suite with Walk-In Closet, Linen Closet and Luxurious En-Suite Bathroom that includes Double-Sinks, Soaking Tub, Separate Shower and beautiful Roman-style finishes. The LOWER LEVEL has another Family Room and Full Bathroom. Door leads outside to a Fenced and Landscaped Patio and Gardens area to enjoy the day. A charming community to live in. Very convenient location to most everything in Town and Old Town Main Street areas, Post Office, Shopping, the Town Police, Sheriff's Office, Fire and Rescue are all very close by, as well as the Hospital. A great place to call home. Plantation Shutters on many interior Windows, Phantom Screens on some Windows, disappearing shades on some windows, Light Dimmers throughout for great entertaining, Niche on Main Level, Door and Window Toppers, Trim & Moldings galore plus so many more options...
Location
State VA
County Fauquier
Zoning RM
Rooms
Other Rooms Living Room, Dining Room, Primary Bedroom, Bedroom 2, Bedroom 3, Kitchen, Family Room, Breakfast Room, Laundry, Primary Bathroom, Full Bath, Half Bath
Interior
Interior Features Attic, Breakfast Area, Carpet, Ceiling Fan(s), Chair Railings, Crown Moldings, Dining Area, Floor Plan - Open, Floor Plan - Traditional, Formal/Separate Dining Room, Pantry
Hot Water Propane
Heating Central
Cooling Central A/C, Zoned, Ceiling Fan(s)
Flooring Wood, Ceramic Tile, Carpet
Fireplaces Number 1
Fireplaces Type Fireplace - Glass Doors, Gas/Propane, Mantel(s)
Equipment Built-In Microwave, Dishwasher, Disposal, Washer, Dryer, Exhaust Fan, Extra Refrigerator/Freezer, Icemaker, Oven/Range - Electric, Refrigerator, Water Heater
Fireplace Y
Appliance Built-In Microwave, Dishwasher, Disposal, Washer, Dryer, Exhaust Fan, Extra Refrigerator/Freezer, Icemaker, Oven/Range - Electric, Refrigerator, Water Heater
Heat Source Propane - Leased
Laundry Upper Floor
Exterior
Exterior Feature Deck(s), Patio(s)
Parking Features Additional Storage Area, Garage - Front Entry, Garage Door Opener, Inside Access
Garage Spaces 4.0
Fence Board, Rear
Water Access N
Roof Type Architectural Shingle
Accessibility Grab Bars Mod
Porch Deck(s), Patio(s)
Attached Garage 2
Total Parking Spaces 4
Garage Y
Building
Lot Description Backs to Trees, Landscaping
Story 3
Foundation Brick/Mortar
Sewer Public Sewer
Water Public
Architectural Style Colonial
Level or Stories 3
Additional Building Above Grade, Below Grade
New Construction N
Schools
School District Fauquier County Public Schools
Others
Senior Community No
Tax ID 6984-22-7793
Ownership Fee Simple
SqFt Source Assessor
Security Features Security System
Special Listing Condition Standard
Read Less Info
Want to know what your home might be worth? Contact us for a FREE valuation!

Our team is ready to help you sell your home for the highest possible price ASAP

Bought with Jen Richards • Compass West Realty, LLC







