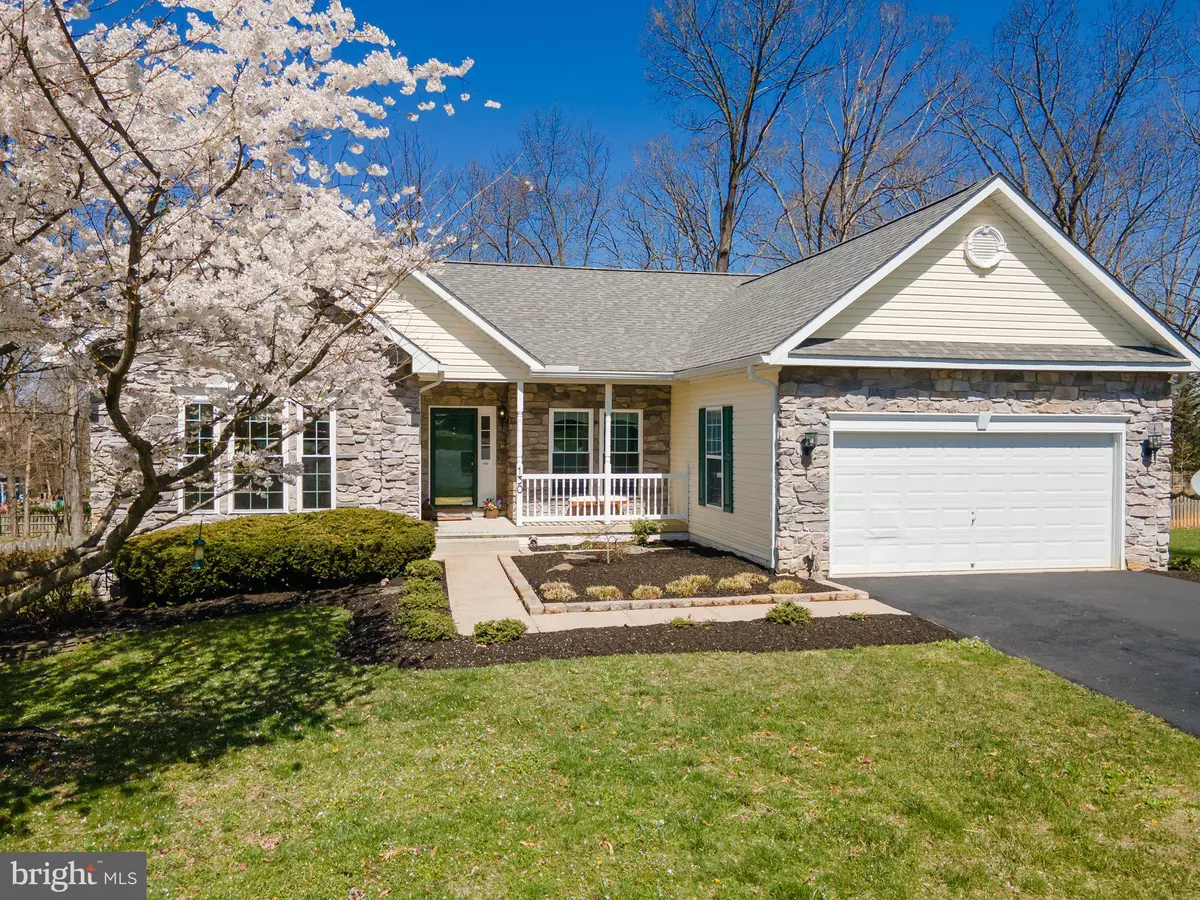$435,000
$450,000
3.3%For more information regarding the value of a property, please contact us for a free consultation.
3 Beds
2 Baths
1,800 SqFt
SOLD DATE : 05/17/2023
Key Details
Sold Price $435,000
Property Type Single Family Home
Sub Type Detached
Listing Status Sold
Purchase Type For Sale
Square Footage 1,800 sqft
Price per Sqft $241
Subdivision Gap View Village
MLS Listing ID WVJF2007384
Sold Date 05/17/23
Style Ranch/Rambler,Raised Ranch/Rambler
Bedrooms 3
Full Baths 2
HOA Fees $52/mo
HOA Y/N Y
Abv Grd Liv Area 1,800
Originating Board BRIGHT
Year Built 2002
Annual Tax Amount $1,346
Tax Year 2022
Lot Size 0.750 Acres
Acres 0.75
Property Description
Back on the market! One persons cold feet could be another persons lucky break!
This Ranch Style home on full unfinished basement is delightful in so many ways! There are three bedrooms and two full bathrooms, a two car garage with opener and side door, full unfinished basement with walk upstairs to the .75 acre, mostly level, fully fenced backyard that is easy to enjoy from the huge 27 ft x 14 ft deck just outside the kitchen slider doors! The primary bedroom is 16.6ft x 14ft with vaulted ceiling, huge sunny windows, walk-in closet. The primary bath is spa like with double sink, stand up shower, and large soaking tub! The other two bedrooms are down the hall away from the primary bedroom, just past the main level laundry room. The living area of this fabulous and functional home is both open floor plan and formal. Truly! The family room with bump out windows overlooking the deck, is open to the gourmet kitchen with granite counter tops, large pantry, and stainless steel appliances via the breakfast bar and the breakfast nook that also looks out to the deck! The formal spaces are also included in this home with formal 14.10 x 12.6ft sitting room with a wall of windows as well as 10.1ft x 12.6ft formal dining room for entertaining! On the right side of the two car garage there is a propane generator hooked-up and ready to come on if the power goes off for any reason! This home really has it all! Please schedule a showing to see for yourself! Judging by the showing activity: This lovely home at 130 General Pender Court will go quickly!
Location
State WV
County Jefferson
Zoning 101
Rooms
Basement Connecting Stairway, Outside Entrance, Poured Concrete, Rear Entrance, Rough Bath Plumb, Space For Rooms, Sump Pump, Unfinished, Walkout Stairs, Windows
Main Level Bedrooms 3
Interior
Interior Features Entry Level Bedroom, Family Room Off Kitchen, Floor Plan - Open, Floor Plan - Traditional, Formal/Separate Dining Room, Kitchen - Gourmet, Kitchen - Island, Kitchen - Table Space, Pantry, Primary Bath(s), Soaking Tub, Stall Shower, Upgraded Countertops, Walk-in Closet(s), Window Treatments
Hot Water Electric
Heating Heat Pump(s)
Cooling Central A/C
Flooring Luxury Vinyl Plank, Ceramic Tile, Carpet
Equipment Built-In Microwave, Dishwasher, Disposal, Dryer - Electric, Washer, Water Heater, Refrigerator, Oven/Range - Electric, Icemaker, Exhaust Fan
Furnishings No
Fireplace N
Window Features Double Pane
Appliance Built-In Microwave, Dishwasher, Disposal, Dryer - Electric, Washer, Water Heater, Refrigerator, Oven/Range - Electric, Icemaker, Exhaust Fan
Heat Source Electric
Laundry Has Laundry, Main Floor
Exterior
Exterior Feature Deck(s), Porch(es)
Parking Features Additional Storage Area, Garage - Front Entry, Garage Door Opener, Inside Access, Oversized
Garage Spaces 2.0
Fence Wood, Rear, Decorative, Other
Utilities Available Cable TV Available, Phone Available, Electric Available, Water Available
Water Access N
View Garden/Lawn, Trees/Woods
Roof Type Architectural Shingle
Street Surface Black Top
Accessibility Grab Bars Mod, Low Pile Carpeting, Other
Porch Deck(s), Porch(es)
Attached Garage 2
Total Parking Spaces 2
Garage Y
Building
Lot Description Cul-de-sac, Front Yard, Irregular, Landscaping, Level, Premium, Rear Yard, Trees/Wooded, SideYard(s)
Story 2
Foundation Permanent, Slab, Concrete Perimeter, Passive Radon Mitigation
Sewer On Site Septic
Water Public
Architectural Style Ranch/Rambler, Raised Ranch/Rambler
Level or Stories 2
Additional Building Above Grade, Below Grade
Structure Type Cathedral Ceilings,Dry Wall
New Construction N
Schools
High Schools Jefferson
School District Jefferson County Schools
Others
HOA Fee Include Common Area Maintenance,Snow Removal
Senior Community No
Tax ID 04 5D005600000000
Ownership Fee Simple
SqFt Source Assessor
Security Features Main Entrance Lock,Smoke Detector
Acceptable Financing Bank Portfolio, Cash, Conventional, FHA, USDA
Horse Property N
Listing Terms Bank Portfolio, Cash, Conventional, FHA, USDA
Financing Bank Portfolio,Cash,Conventional,FHA,USDA
Special Listing Condition Standard
Read Less Info
Want to know what your home might be worth? Contact us for a FREE valuation!

Our team is ready to help you sell your home for the highest possible price ASAP

Bought with Robert A. Bir • Samson Properties







