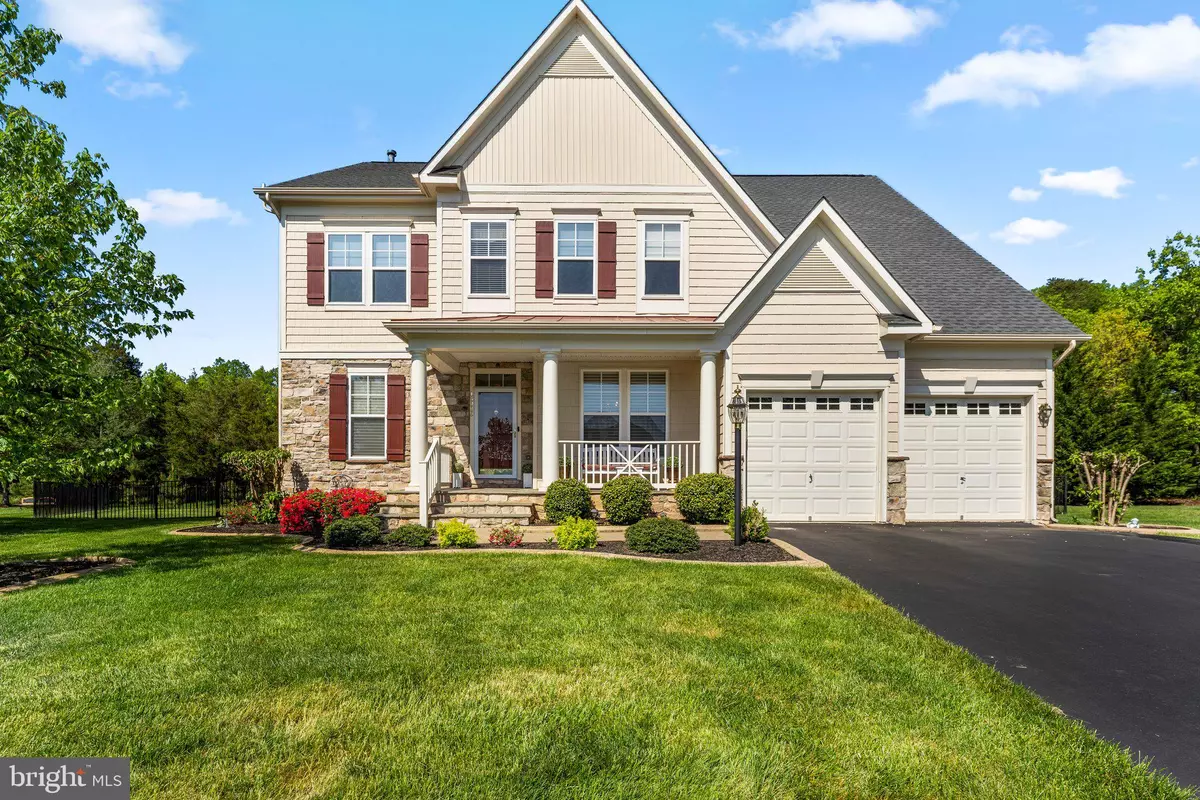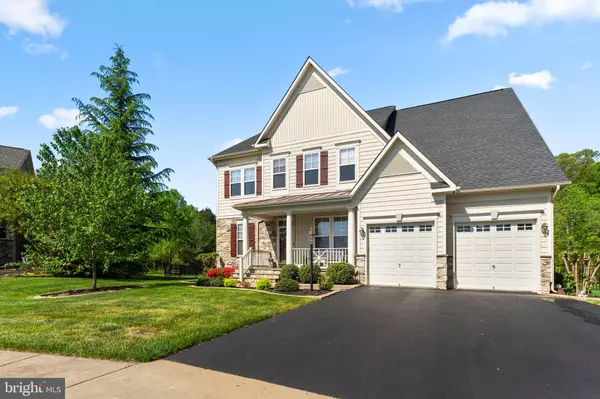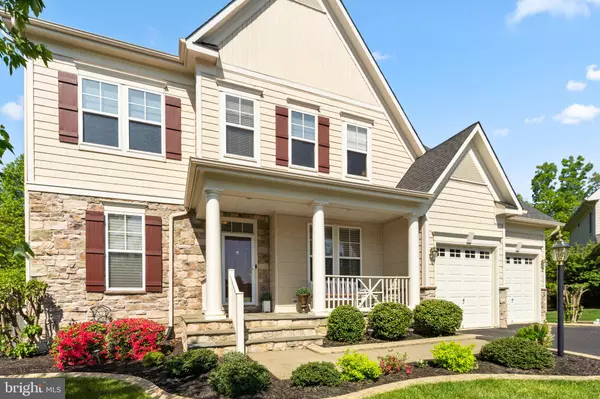$870,000
$853,000
2.0%For more information regarding the value of a property, please contact us for a free consultation.
6 Beds
4 Baths
4,584 SqFt
SOLD DATE : 05/16/2023
Key Details
Sold Price $870,000
Property Type Single Family Home
Sub Type Detached
Listing Status Sold
Purchase Type For Sale
Square Footage 4,584 sqft
Price per Sqft $189
Subdivision Pembrooke
MLS Listing ID VAPW2049240
Sold Date 05/16/23
Style Colonial
Bedrooms 6
Full Baths 3
Half Baths 1
HOA Fees $99/mo
HOA Y/N Y
Abv Grd Liv Area 3,544
Originating Board BRIGHT
Year Built 2003
Annual Tax Amount $7,786
Tax Year 2022
Lot Size 0.286 Acres
Acres 0.29
Property Description
BEAUTIFUL meticulously maintained 3 level home nestled on a cul-de-sac lot in the sought after Pembrooke neighborhood! Amazing curb appeal with a landscaped yard, 2 car attached garage and double paved driveway. Upon entry is the formal living room and dining room that flows into the gorgeous gourmet kitchen with a large island with bar seating, granite countertops, recessed lighting, ample cabinet space, and eat-in area. The kitchen is open concept to the spacious family room featuring a gas fireplace, built-ins & plantation shutters. Completing the first level is the office making the perfect spot to work from home! Step up into the luxury primary owners bedroom with a walk-in closet, sitting area & en-suite bathroom with sunken tub, tiled walk-in shower, & double vanity! Four additional generously sized bedrooms all with closet space! FULL walk-out basement for entertainment with a wet bar area, a full bedroom and a full bathroom! Stunning fenced in backyard oasis with a detached shed, concrete patio, trex decking, & a large gazebo with trex flooring and fan! So many places to entertain & enjoy the summer days! You dont want to miss this stunning house, come call it HOME!
Location
State VA
County Prince William
Zoning R4
Rooms
Other Rooms Living Room, Dining Room, Primary Bedroom, Sitting Room, Bedroom 2, Bedroom 3, Bedroom 4, Kitchen, Family Room, Basement, Foyer, Bedroom 1, Study
Basement Interior Access, Heated, Daylight, Partial, Improved, Connecting Stairway, Outside Entrance
Interior
Interior Features Breakfast Area, Built-Ins, Carpet, Chair Railings, Crown Moldings, Family Room Off Kitchen, Kitchen - Gourmet, Kitchen - Island, Wet/Dry Bar, Upgraded Countertops, Dining Area, Primary Bath(s), Window Treatments, Ceiling Fan(s), Pantry
Hot Water Natural Gas
Heating Forced Air
Cooling Central A/C
Flooring Carpet, Hardwood, Ceramic Tile
Fireplaces Number 1
Equipment Dishwasher, Microwave, Oven - Self Cleaning, Oven - Double, Water Heater, Stove, Exhaust Fan
Window Features Palladian
Appliance Dishwasher, Microwave, Oven - Self Cleaning, Oven - Double, Water Heater, Stove, Exhaust Fan
Heat Source Natural Gas
Exterior
Exterior Feature Deck(s), Porch(es)
Parking Features Garage - Front Entry, Inside Access
Garage Spaces 2.0
Amenities Available Bike Trail, Common Grounds, Community Center, Jog/Walk Path, Picnic Area, Pool - Outdoor, Recreational Center, Tennis - Indoor, Tot Lots/Playground, Water/Lake Privileges
Water Access N
Roof Type Shingle
Accessibility None
Porch Deck(s), Porch(es)
Attached Garage 2
Total Parking Spaces 2
Garage Y
Building
Lot Description Backs to Trees, Landscaping
Story 3
Foundation Block
Sewer Public Sewer
Water Public
Architectural Style Colonial
Level or Stories 3
Additional Building Above Grade, Below Grade
Structure Type Dry Wall,9'+ Ceilings
New Construction N
Schools
Elementary Schools Piney Branch
Middle Schools Marsteller
High Schools Stonewall Jackson
School District Prince William County Public Schools
Others
HOA Fee Include Management,Snow Removal,Trash,Pool(s)
Senior Community No
Tax ID 7496-73-9532
Ownership Fee Simple
SqFt Source Assessor
Special Listing Condition Standard
Read Less Info
Want to know what your home might be worth? Contact us for a FREE valuation!

Our team is ready to help you sell your home for the highest possible price ASAP

Bought with Susan E Loizou • Samson Properties







