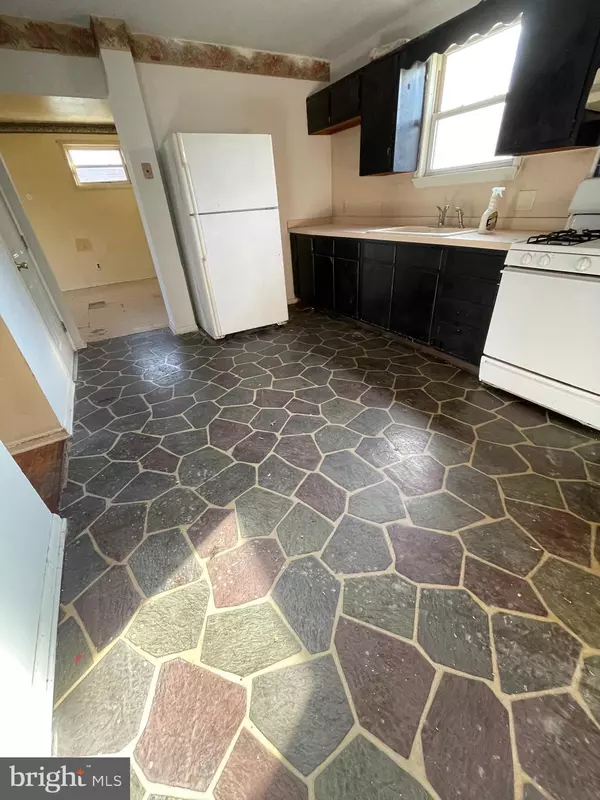$215,000
$230,000
6.5%For more information regarding the value of a property, please contact us for a free consultation.
4 Beds
2 Baths
1,524 SqFt
SOLD DATE : 05/16/2023
Key Details
Sold Price $215,000
Property Type Single Family Home
Sub Type Detached
Listing Status Sold
Purchase Type For Sale
Square Footage 1,524 sqft
Price per Sqft $141
Subdivision Whiteoak Farms
MLS Listing ID DEKT2017680
Sold Date 05/16/23
Style Other
Bedrooms 4
Full Baths 1
Half Baths 1
HOA Y/N N
Abv Grd Liv Area 1,524
Originating Board BRIGHT
Year Built 1964
Annual Tax Amount $1,700
Tax Year 2022
Lot Size 8,100 Sqft
Acres 0.19
Lot Dimensions 70.00 x 115.00
Property Description
Don't pass up on this 2 Story, 4-bedroom 1.5 bath spacious home in White Oak Farms. Walk right into the living room or follow the entry way which leads you to the kitchen. The kitchen is conveniently large enough to move around and cook. From there enter into a formal dining room. On the other side of the kitchen is a nice sized family room adjacent to that is a half bath. From there you can exit onto the rear enclosed porch which has a side entrance. Majority of the flooring is hardwood. There is a bonus room in the basement with a closet. The basement has a lot of moving parts to it with plenty of storage space. Located on the 2nd level is an attic with additional storage space. The HVAC system is 3 years old. Nice fenced in yard. With fresh paint throughout and a few finishing touches this home is a dream come true for someone! Don't delay come see 350 Frear Drive you won't be disappointed. This sale is " AS IS Condition", however the seller may be willing to make concessions for the buyer. Property easily accessible to Route 13, Route 1 and close to shopping centers and restaurants drive a bit further 50+miles to Delaware Beaches.
Location
State DE
County Kent
Area Capital (30802)
Zoning R8
Rooms
Other Rooms Bedroom 2, Bedroom 3, Bedroom 4, Bedroom 1
Basement Full, Partially Finished
Interior
Interior Features Family Room Off Kitchen, Wood Floors, Other
Hot Water Electric
Cooling Central A/C
Flooring Hardwood, Laminated, Ceramic Tile, Carpet
Equipment Washer
Appliance Washer
Heat Source Natural Gas
Laundry Basement
Exterior
Garage Spaces 3.0
Water Access N
Accessibility None
Total Parking Spaces 3
Garage N
Building
Story 2
Foundation Other
Sewer Public Sewer
Water Public
Architectural Style Other
Level or Stories 2
Additional Building Above Grade, Below Grade
New Construction N
Schools
School District Capital
Others
Senior Community No
Tax ID ED-05-06814-01-1400-000
Ownership Fee Simple
SqFt Source Assessor
Acceptable Financing FHA, Conventional, Cash
Listing Terms FHA, Conventional, Cash
Financing FHA,Conventional,Cash
Special Listing Condition Standard
Read Less Info
Want to know what your home might be worth? Contact us for a FREE valuation!

Our team is ready to help you sell your home for the highest possible price ASAP

Bought with Nayla Rodgers • Sky Realty







