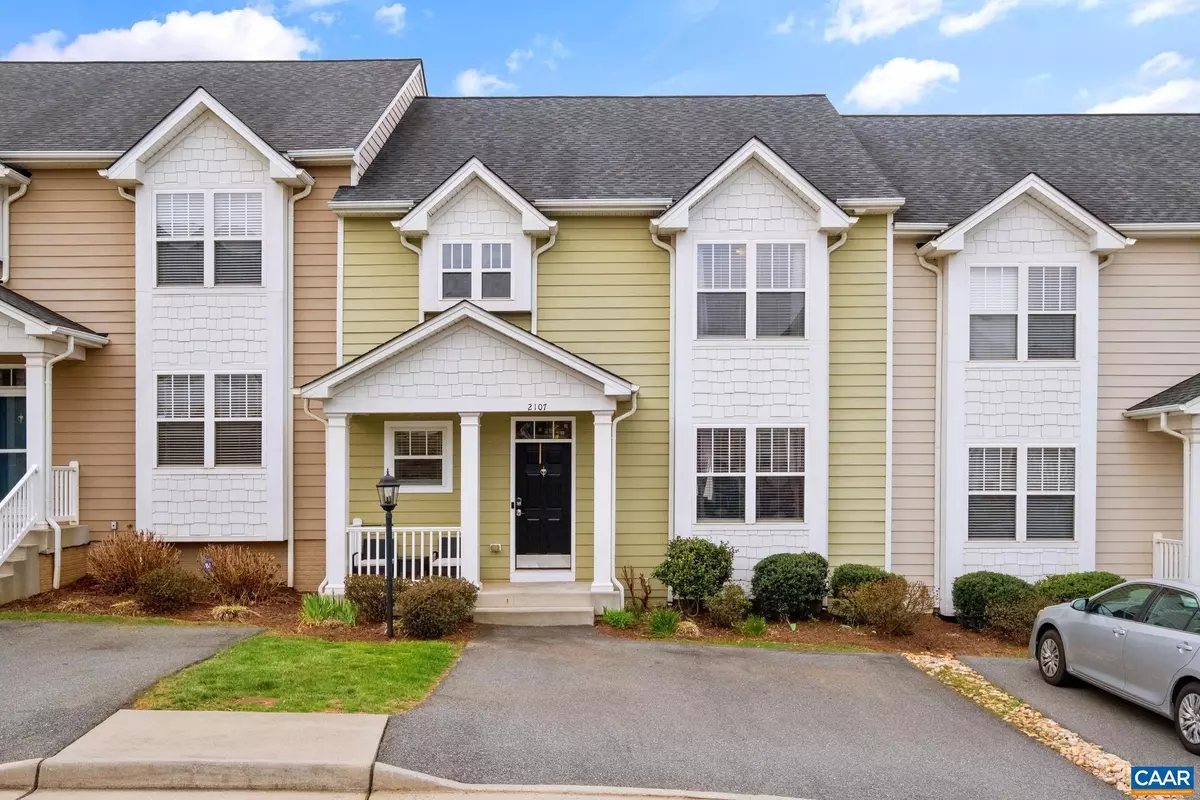$448,000
$450,000
0.4%For more information regarding the value of a property, please contact us for a free consultation.
3 Beds
4 Baths
3,027 SqFt
SOLD DATE : 05/15/2023
Key Details
Sold Price $448,000
Property Type Townhouse
Sub Type Interior Row/Townhouse
Listing Status Sold
Purchase Type For Sale
Square Footage 3,027 sqft
Price per Sqft $148
Subdivision Pavilions At Pantops
MLS Listing ID 640156
Sold Date 05/15/23
Style Other
Bedrooms 3
Full Baths 3
Half Baths 1
Condo Fees $50
HOA Fees $73/qua
HOA Y/N Y
Abv Grd Liv Area 2,127
Originating Board CAAR
Year Built 2010
Annual Tax Amount $3,869
Tax Year 2023
Lot Size 2,613 Sqft
Acres 0.06
Property Description
This beautiful home gives you the space of a single-family property with all the ease of living that comes with an attached house. As you enter the front door you are greeted with a two-story foyer. The real hardwood floors along with cascades of natural light flow through the living space. The open concept includes a large living room, dining room, and a wonderfully upgraded kitchen with oversized island, gas range, tile backsplash and tons of cabinetry. Off the dining room is a back deck with plenty of space to grill and socialize while enjoying the view of the mountains. Upstairs you will find your master suite with walk-in closet, spa-like ensuite bath, and your private balcony with those mountain views. Two more bedrooms, a full bath , and laundry finish the bedroom level. Go to the basement for even more space. There is a theater/rec room ready to enjoy movies, the big game, or video games. There is also a family room or home office space along with the perfect area for your exercise equipment. Outside you have quick access to common spaces including a basketball court, lawn space, and a playground. Nestled in the Pantops area, you are a quick commute to Martha Jefferson, UVA, Downtown, and I-64!,Granite Counter,Marble Counter,Wood Cabinets,Fireplace in Living Room
Location
State VA
County Albemarle
Zoning R
Rooms
Other Rooms Living Room, Dining Room, Primary Bedroom, Kitchen, Family Room, Foyer, Exercise Room, Laundry, Office, Primary Bathroom, Full Bath, Half Bath, Additional Bedroom
Basement Fully Finished, Full, Heated, Interior Access, Outside Entrance, Walkout Level, Windows
Interior
Interior Features Walk-in Closet(s), Kitchen - Island, Primary Bath(s)
Heating Central, Heat Pump(s)
Cooling Programmable Thermostat, Other, Central A/C, Heat Pump(s)
Flooring Ceramic Tile, Hardwood
Fireplaces Type Gas/Propane
Equipment Dryer, Washer/Dryer Hookups Only, Washer, Dishwasher, Disposal, Oven/Range - Electric, Microwave, Refrigerator, Energy Efficient Appliances
Fireplace N
Window Features Insulated,Low-E,Screens,Double Hung,Vinyl Clad
Appliance Dryer, Washer/Dryer Hookups Only, Washer, Dishwasher, Disposal, Oven/Range - Electric, Microwave, Refrigerator, Energy Efficient Appliances
Heat Source Natural Gas
Exterior
Amenities Available Tot Lots/Playground, Tennis Courts, Basketball Courts, Picnic Area, Jog/Walk Path
View Mountain, Other
Roof Type Architectural Shingle
Accessibility None
Garage N
Building
Lot Description Landscaping, Open, Sloping
Story 2
Foundation Slab, Concrete Perimeter
Sewer Public Sewer
Water Public
Architectural Style Other
Level or Stories 2
Additional Building Above Grade, Below Grade
Structure Type 9'+ Ceilings,Vaulted Ceilings,Cathedral Ceilings
New Construction N
Schools
Elementary Schools Stone-Robinson
Middle Schools Burley
High Schools Monticello
School District Albemarle County Public Schools
Others
HOA Fee Include Common Area Maintenance,Trash,Insurance,Management,Reserve Funds,Snow Removal,Lawn Maintenance
Ownership Other
Security Features Carbon Monoxide Detector(s),Smoke Detector
Special Listing Condition Standard
Read Less Info
Want to know what your home might be worth? Contact us for a FREE valuation!

Our team is ready to help you sell your home for the highest possible price ASAP

Bought with PETER MCFARREN • MONTAGUE, MILLER & CO. - WESTFIELD







