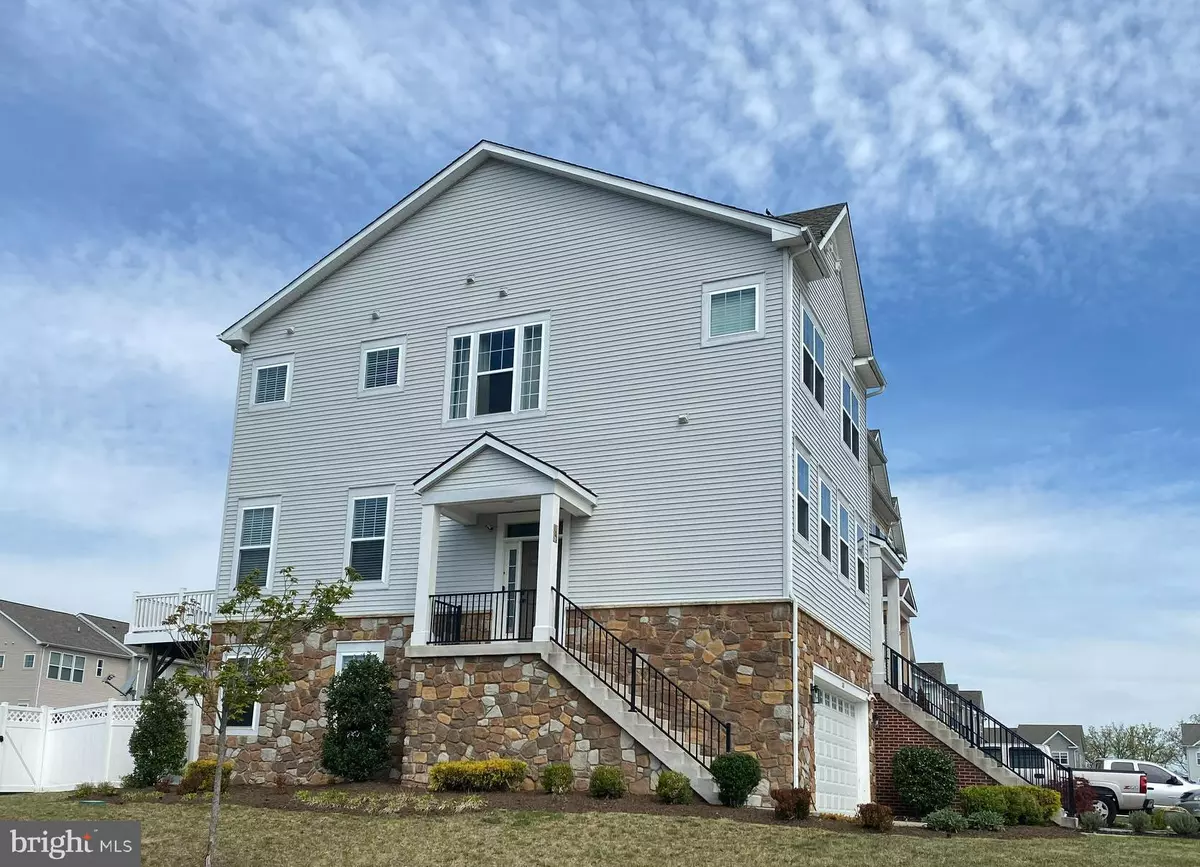$392,000
$385,000
1.8%For more information regarding the value of a property, please contact us for a free consultation.
3 Beds
3 Baths
2,646 SqFt
SOLD DATE : 05/12/2023
Key Details
Sold Price $392,000
Property Type Townhouse
Sub Type End of Row/Townhouse
Listing Status Sold
Purchase Type For Sale
Square Footage 2,646 sqft
Price per Sqft $148
Subdivision Fieldstone
MLS Listing ID VAFV2012076
Sold Date 05/12/23
Style Colonial,Traditional
Bedrooms 3
Full Baths 2
Half Baths 1
HOA Fees $96/mo
HOA Y/N Y
Abv Grd Liv Area 1,920
Originating Board BRIGHT
Year Built 2013
Annual Tax Amount $1,875
Tax Year 2022
Lot Size 5,663 Sqft
Acres 0.13
Property Description
WE ARE UNDER CONTRACT WITH A SIGHT UNSEEN OFFER BUT ACCEPTING BACK UP CONTRACTS!
This is one that you will not want to miss! Gorgeous END unit with over 2600 square feet of living space in sought after Fieldstone subdivision, near Rt 7, I-81 and downtown Winchester! Stunning 3 bedroom | 2.5 bath home that was once the MODEL for the community! The spacious open concept main level features upgraded LPV floors, a sun filled gourmet kitchen with a large granite island and all the cabinet room you need, and as an added bonus a seperate pantry. Tons of upgrades; newer roof (2020), upgraded bathrooms (half and shared bathroom) with wainscoting, trex and vinyl railing elevated deck, fenced yard with patio. On the main level there is a wood burning fireplace for those chilly nights. Home was repainted in 2021. The extended 2 car garage leaves room to buid out a 4th bedroom or rec room. Great neighborhood with sidewalks, tennis & basketball courts and play area. There is a ring video system on the property that does not convey.
Location
State VA
County Frederick
Zoning RP
Rooms
Other Rooms Primary Bedroom, Bedroom 2, Bedroom 3, Kitchen, Family Room, Laundry, Bathroom 2, Primary Bathroom
Basement Garage Access, Interior Access, Partial
Interior
Interior Features Breakfast Area, Carpet, Ceiling Fan(s), Combination Dining/Living, Family Room Off Kitchen, Floor Plan - Open, Pantry, Recessed Lighting, Upgraded Countertops, Walk-in Closet(s)
Hot Water Electric
Heating Heat Pump(s)
Cooling Ceiling Fan(s), Central A/C
Flooring Luxury Vinyl Plank, Partially Carpeted
Fireplaces Number 1
Fireplaces Type Wood
Equipment Built-In Microwave, Dishwasher, Disposal, Dryer, ENERGY STAR Refrigerator, Icemaker, Oven - Single, Stainless Steel Appliances, Stove, Washer
Furnishings No
Fireplace Y
Appliance Built-In Microwave, Dishwasher, Disposal, Dryer, ENERGY STAR Refrigerator, Icemaker, Oven - Single, Stainless Steel Appliances, Stove, Washer
Heat Source Electric
Laundry Upper Floor
Exterior
Exterior Feature Deck(s), Patio(s)
Parking Features Garage - Side Entry, Garage Door Opener
Garage Spaces 4.0
Fence Vinyl
Water Access N
Roof Type Architectural Shingle
Accessibility None
Porch Deck(s), Patio(s)
Attached Garage 4
Total Parking Spaces 4
Garage Y
Building
Lot Description Corner
Story 3
Foundation Slab
Sewer Public Sewer
Water Public
Architectural Style Colonial, Traditional
Level or Stories 3
Additional Building Above Grade, Below Grade
New Construction N
Schools
Elementary Schools Redbud Run
Middle Schools James Wood
High Schools Millbrook
School District Frederick County Public Schools
Others
Pets Allowed N
HOA Fee Include Common Area Maintenance,Management,Road Maintenance,Snow Removal
Senior Community No
Tax ID 55G 5 2 52
Ownership Fee Simple
SqFt Source Assessor
Acceptable Financing Cash, Conventional, USDA, VA, FHA
Horse Property N
Listing Terms Cash, Conventional, USDA, VA, FHA
Financing Cash,Conventional,USDA,VA,FHA
Special Listing Condition Standard
Read Less Info
Want to know what your home might be worth? Contact us for a FREE valuation!

Our team is ready to help you sell your home for the highest possible price ASAP

Bought with Richard Aaron Woler • Compass


