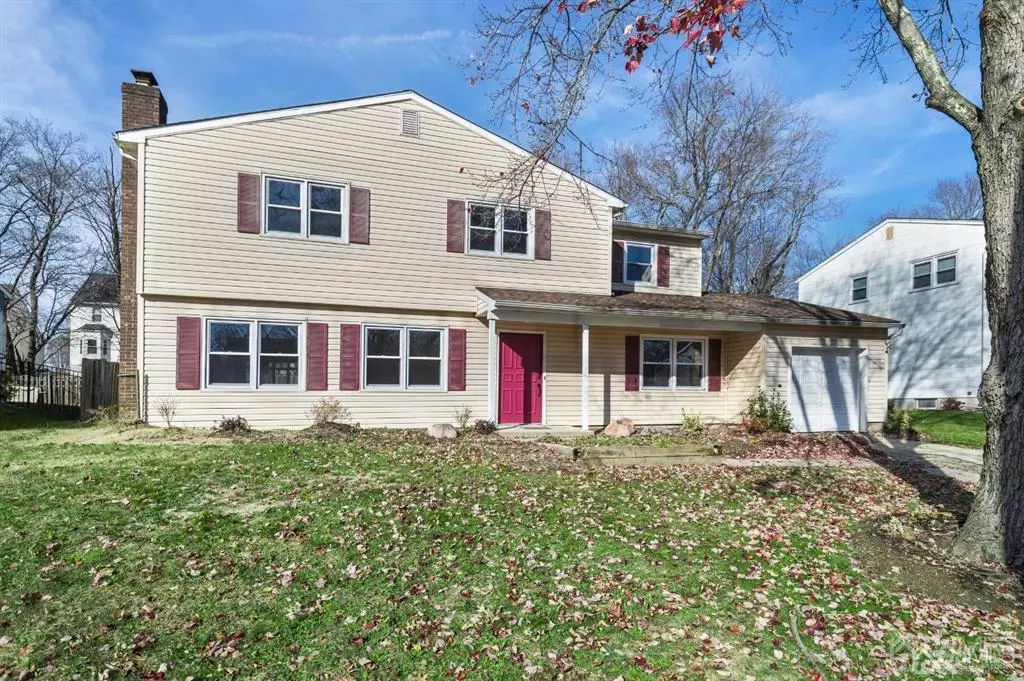$480,000
$484,900
1.0%For more information regarding the value of a property, please contact us for a free consultation.
4 Beds
2.5 Baths
2,194 SqFt
SOLD DATE : 05/12/2023
Key Details
Sold Price $480,000
Property Type Single Family Home
Sub Type Single Family Residence
Listing Status Sold
Purchase Type For Sale
Square Footage 2,194 sqft
Price per Sqft $218
Subdivision Norgate
MLS Listing ID 2310188R
Sold Date 05/12/23
Style Colonial
Bedrooms 4
Full Baths 2
Half Baths 1
Originating Board CJMLS API
Year Built 1970
Annual Tax Amount $8,496
Tax Year 2021
Lot Dimensions 0.00 x 0.00
Property Description
Certificate of occupancy is in place for this home. The home will be sold as is. Welcome to this beautiful 4 bedroom, 2.5 bath home featuring spacious, sun-filled rooms, brand new windows throughout, and stylish upgrades galore! The entire 1st level boasts brand new flooring and abundant natural light through multiple large windows and dual oversized sliding glass doors. To the right of the entryway is the formal living room with access to the kitchen, backyard, and garage. As you enter the home to the left is the generous size family room, which is open to the dining room, which is open to the kitchen...creating a wonderful, free flowing atmosphere. The family room is warm and inviting with a handsome wood burning fireplace with brick surround extending up to the ceiling. In the dining room, sliding doors lead out into the 3-season sunroom where you can enjoy the beauty and feel of the outdoors without the inconvenience of harsh weather. The large eat-in kitchen was recently renovated to include attractive, brand new SS appliances and sleek granite counters. It's easy to stay organized with copious cabinet space and dual pantries. There's also convenient sliding door access to the sunroom. Laundry and a half bath are also located on this level. The freshly painted master bedroom provides a walkin closet (plus another closet) and a brand new master bath with upgrades galore! There are 3 additional good size bedrooms: one with dual closets, another with a ceiling fan with light, and all with multiple windows. The hall bath on this level is also newly updated with a new granite top, a vanity with dual sinks, new tub/shower combo, and new tile floor. This home is in close proximity to restaurants, shopping, schools, and major roadways.
Location
State NJ
County Mercer
Zoning R-3
Rooms
Other Rooms Greenhouse
Dining Room Formal Dining Room
Kitchen Granite/Corian Countertops, Pantry, Eat-in Kitchen
Interior
Interior Features Kitchen, Laundry Room, Bath Half, Living Room, Dining Room, Family Room, Florida Room, 1 Bedroom, 2 Bedrooms, 3 Bedrooms, 4 Bedrooms, Attic, Bath Full, Bath Main, None
Heating Forced Air
Cooling Central Air, Ceiling Fan(s)
Flooring Ceramic Tile, Wood
Fireplaces Number 1
Fireplaces Type Wood Burning
Fireplace true
Appliance Dishwasher, Dryer, Gas Range/Oven, Microwave, Refrigerator, Washer, Gas Water Heater
Heat Source Natural Gas
Exterior
Exterior Feature Open Porch(es), Fencing/Wall, Greenhouse Type Room, Yard
Garage Spaces 1.0
Fence Fencing/Wall
Utilities Available Underground Utilities
Roof Type Asphalt
Porch Porch
Building
Lot Description See Remarks
Story 2
Sewer Public Sewer
Water Public
Architectural Style Colonial
Others
Senior Community no
Tax ID 070250100008
Ownership Fee Simple
Energy Description Natural Gas
Read Less Info
Want to know what your home might be worth? Contact us for a FREE valuation!

Our team is ready to help you sell your home for the highest possible price ASAP








